Ranch in Sanlucar la Mayor, Aljarafe, Sevilla [Ref 199106]
SOLD
400.000€
(£ 351.000 app.)
 360m²
360m² 5
5 2
2 2
2 7.000m²
7.000m²


Sale of rustic property of 7,000 m2 of land and with 2 constructions of a total of 360 m2 built in Sanlúcar la MayorSale of rustic property with a plot of 7,000 m2 and 2 buildings with a total of 360 m2 on the cornice of the Aljarafe de Sanlúcar la Mayor.
It has the water pipes of Aljarafesa incoming to the house.
The entrance door to the farm is automatic.
The farm has a legalized well;
Pool of 10 x 4.
The farm is currently recreational.
It contains an animal drinker.
Because it is located on the cornice of Sanlúcar la Mayor, it has an inclination, and the 2 houses built, are located on top of the hill.
The lower part of the house, considered closed garage, with capacity for 2 cars; from this, you can access the house directly through stairs.
Starting with the main door, made of wood and with half a point; You access the lobby, from which, you can see a panoramic view of totally diaphanous spaces, in which there is a large living room overlooking the cornice through a large window, with awnings; There is a closed fireplace with cassette; A dining room or living area on a second level, with a square montera that occupies almost all this space, is made of glass and iron, which opens automatically and has an awning to hide the large amount of light you enjoy; The kitchen furnished with appliances, enjoying the same views of the cornice.
Next, the distribution of the bedrooms, in which there are 4, also has the house with one more room, currently this one destined to office, another is a suite, with the bathroom on a second level with a height of 4 steps and with bathtub; 2 large spaces for dressing rooms or ironing room; 1 full bathroom with bathtub, common to the rest of the other 3 bedrooms; In one of them only 1 cold-heat splits.
Returning to the land of the farm, on the same hill, but with some separation, from the main house, is another construction of about 60 m2 built, on 2 floors, unfinished, but with completely diaphanous spaces.
CHARACTERISTICS:
Radiant baked clay flooring.
The windows are made of wood and with double glazing. All the windows facing the cornice, as it has the west orientation, have awnings.
Portages of solid wood of white color;
It has the water pipes of Aljarafesa incoming to the house.
The entrance door to the farm is automatic.
The farm has a legalized well;
Pool of 10 x 4.
The farm is currently recreational.
It contains an animal drinker.
Because it is located on the cornice of Sanlúcar la Mayor, it has an inclination, and the 2 houses built, are located on top of the hill.
The lower part of the house, considered closed garage, with capacity for 2 cars; from this, you can access the house directly through stairs.
Starting with the main door, made of wood and with half a point; You access the lobby, from which, you can see a panoramic view of totally diaphanous spaces, in which there is a large living room overlooking the cornice through a large window, with awnings; There is a closed fireplace with cassette; A dining room or living area on a second level, with a square montera that occupies almost all this space, is made of glass and iron, which opens automatically and has an awning to hide the large amount of light you enjoy; The kitchen furnished with appliances, enjoying the same views of the cornice.
Next, the distribution of the bedrooms, in which there are 4, also has the house with one more room, currently this one destined to office, another is a suite, with the bathroom on a second level with a height of 4 steps and with bathtub; 2 large spaces for dressing rooms or ironing room; 1 full bathroom with bathtub, common to the rest of the other 3 bedrooms; In one of them only 1 cold-heat splits.
Returning to the land of the farm, on the same hill, but with some separation, from the main house, is another construction of about 60 m2 built, on 2 floors, unfinished, but with completely diaphanous spaces.
CHARACTERISTICS:
Radiant baked clay flooring.
The windows are made of wood and with double glazing. All the windows facing the cornice, as it has the west orientation, have awnings.
Portages of solid wood of white color;
Property details
Reference:
199106Size:
360m²Usable size:
350m²Plot size:
7.000m²Bedrooms:
5Bathrooms:
2Furnished:
Not furnishedGarage:
Private (2 Parking places)Garage type:
ClosedSwimming pool:
Private (10x4m.)Garden:
Private Lounges:
2Built-in cupboards:
YesFurnished kitchen:
Furnished with appliancesKitchen type:
AmericanSuites:
1Balconies:
1 Location:
ExteriorOrientation:
SoutheastLocation:
Rural areaViews:
CountryCeiling height:
HighFinishing carpentry :
PineWalls:
FlatFloors:
ClayType of windows:
WoodType of glazing:
Double glazingStorage room:
YesHot water:
Centralized (private meter)Type hot water:
ButaneHeating:
Centralized (private meter)Lift:
NoBuilding year:
2002 (22 year/s)Condition:
AverageAvailability:
occupied by ownerEquipment:
Water, Floor heating (total), Chimney, Well, BathtubSecurity measures:
AlarmHandicapped access:
NoMortgage simulation
location
Visits: 16.367
Contact us
Information on property
Please, complete the information in this form to send your request
Contact us
We call you for free
Call us:
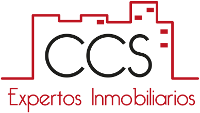


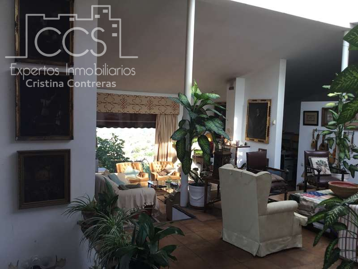
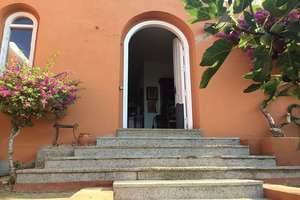
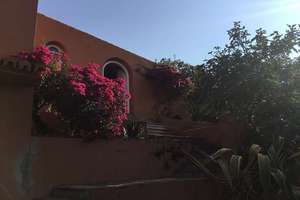
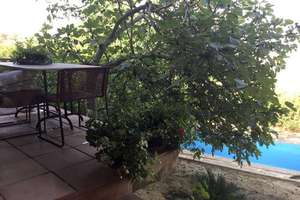
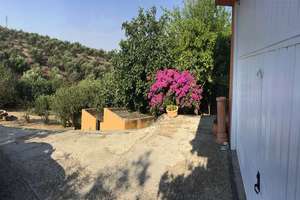
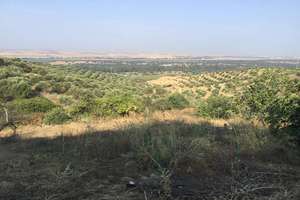
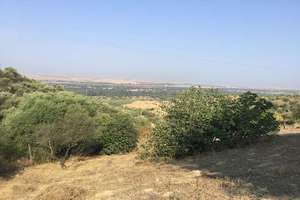
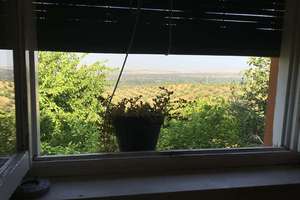
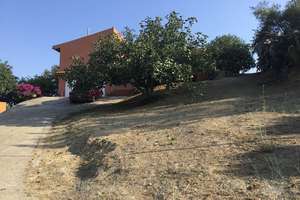
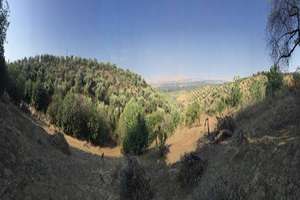
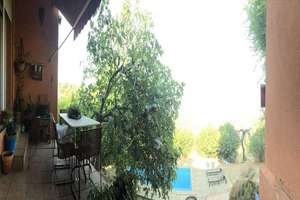
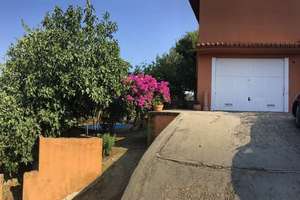
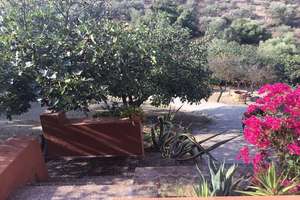
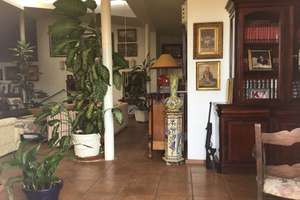
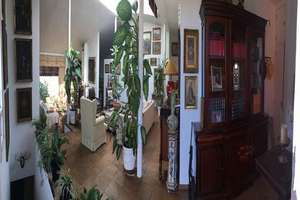
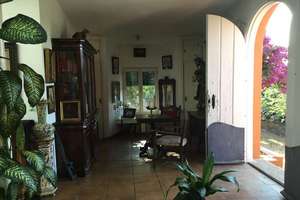
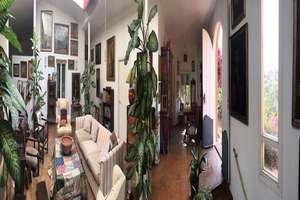
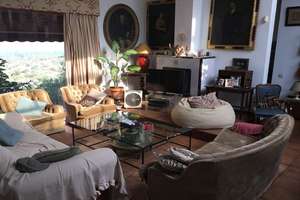
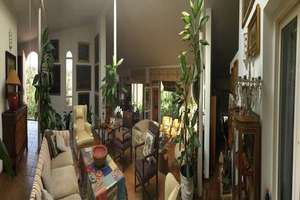
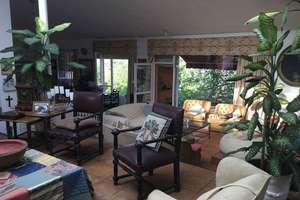
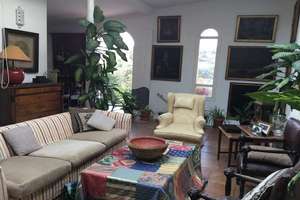
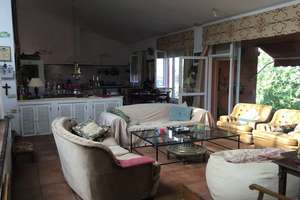
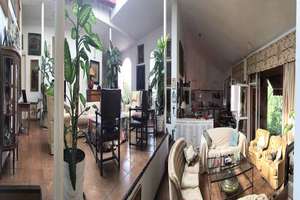
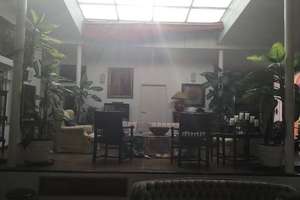
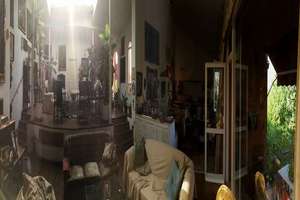
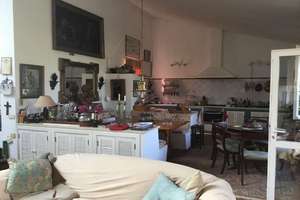
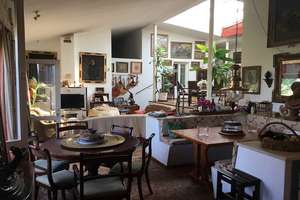
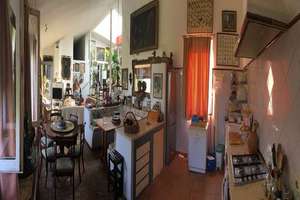
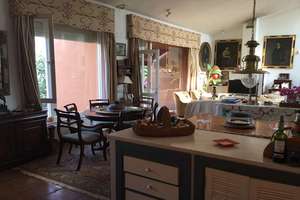
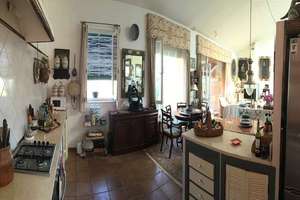
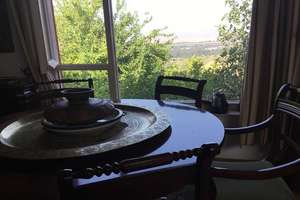
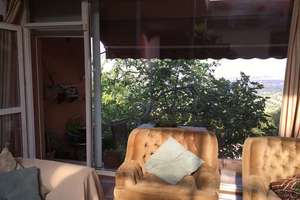
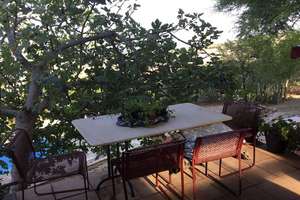
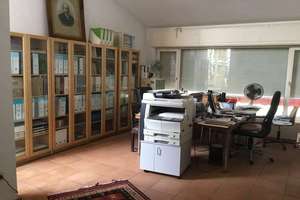
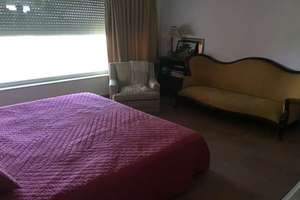
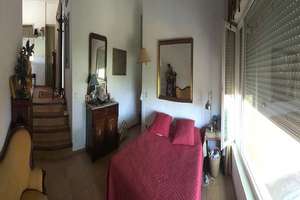
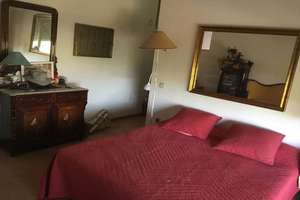
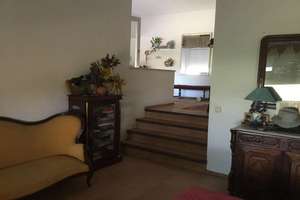
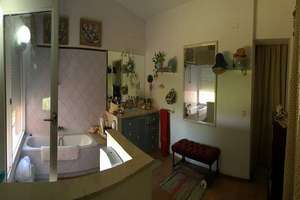
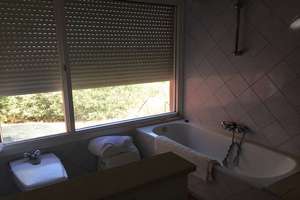
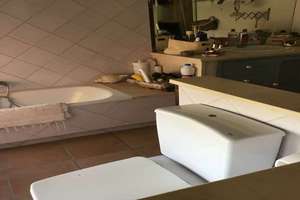
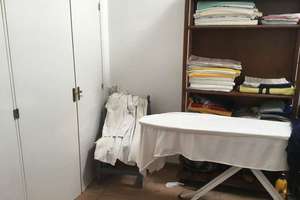
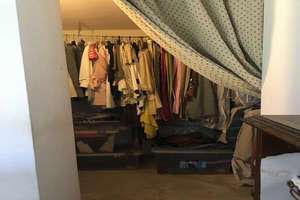
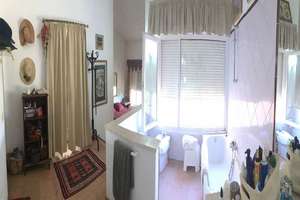
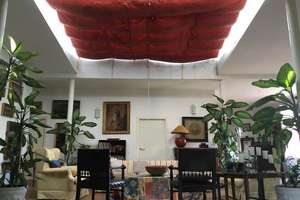
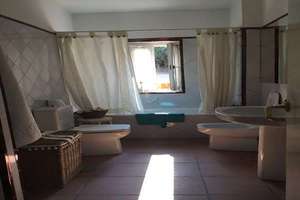
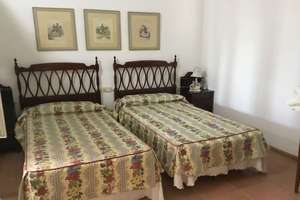
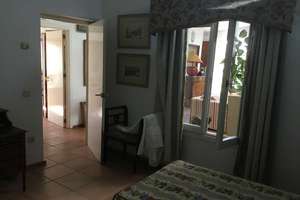
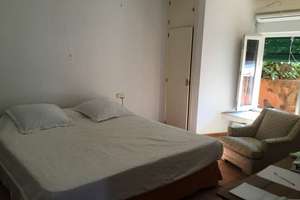
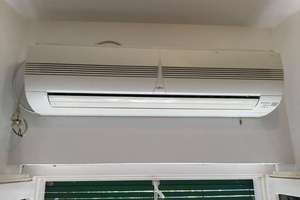
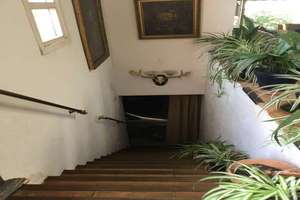
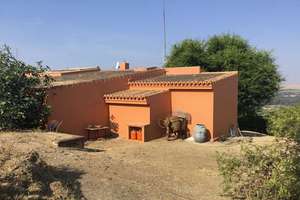
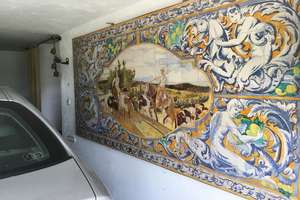
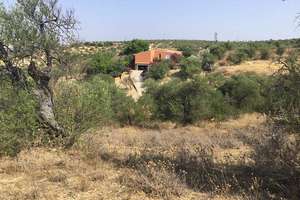

 (+34)695.354.802
(+34)695.354.802






