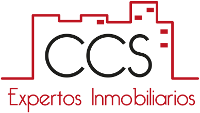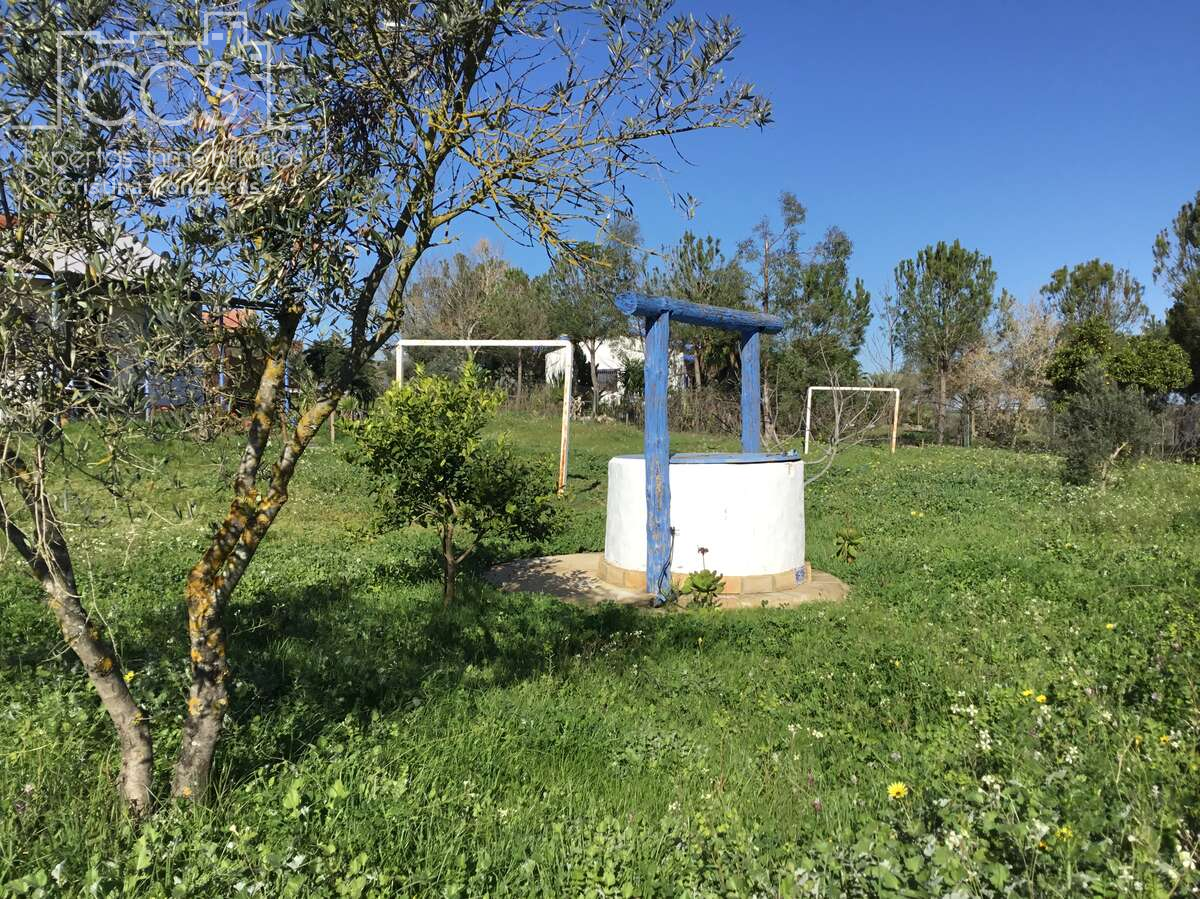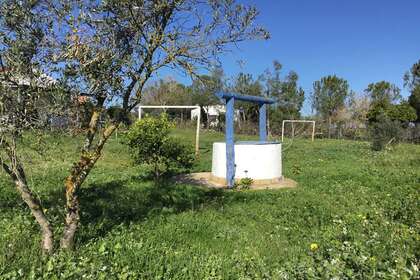Homes for sale and rent in Sevilla
FEATURED
 50m²
50m² 2
2 1
1 2.400m²
2.400m²
Dehesa Del Turmal, Almonte, Huelva
Ranch for sale
 50m²
50m² 2
2 1
1 2.400m²
2.400m²
58.000€
(£ 50.895 app.)
RESERVED
 82m²
82m² 3
3 1
1
Dos Hermanas, La Campiña, Sevilla
Flat for sale
 82m²
82m² 3
3 1
1
82.000€
(£ 71.955 app.)
FEATURED
 397m²
397m² 5
5 4
4 4
4 1.585m²
1.585m²

Las Ánimas, Hinojos, Huelva
Chalet for sale
 397m²
397m² 5
5 4
4 4
4 1.585m²
1.585m²

399.000€
(£ 350.122 app.)
REDUCED PRICE
 90m²
90m² 3
3 1
1 6.200m²
6.200m²

La Tirimbola, Almonte, Huelva
Ranch for sale
 90m²
90m² 3
3 1
1 6.200m²
6.200m²

97.500€
(£ 85.556 app.)
GOOD DEAL
 7.000m²
7.000m²
Pilas, Aljarafe, Sevilla
Plot for sale
 7.000m²
7.000m²
39.000€
(£ 34.222 app.)
GOOD DEAL
 230m²
230m² 4
4 3
3 1,9Ha
1,9Ha


Pilas, Aljarafe, Sevilla
Ranch for rent
 230m²
230m² 4
4 3
3 1,9Ha
1,9Ha


2.500€
(£ 2.193 app.)
OPPORTUNITY
 177m²
177m² 4
4 3
3 1
1 126m²
126m²
Pilas, Aljarafe, Sevilla
Cluster house for sale
 177m²
177m² 4
4 3
3 1
1 126m²
126m²
169.000€
(£ 148.297 app.)
PROPERTY OF THE MONTH
 296m²
296m² 3
3 2
2 1
1 148m²
148m²
Los Palacios y Villafranca, Guadalquivir-Doñana, Sevilla
Cluster house for sale
 296m²
296m² 3
3 2
2 1
1 148m²
148m²
250.000€
(£ 219.375 app.)
EXCLUSIVE
 42m²
42m² 2Ha
2Ha
Carretera de Cabezudos, Almonte, Huelva
Ranch for sale
 42m²
42m² 2Ha
2Ha
58.000€
(£ 50.895 app.)
FEATURED
 85m²
85m² 4
4 1
1
 6.000Ha
6.000Ha
Paraje el Porretal, Almonte, Huelva
Ranch for sale
 85m²
85m² 4
4 1
1
 6.000Ha
6.000Ha
92.000€
(£ 80.730 app.)
PROPERTY OF THE MONTH
 90m²
90m² 3
3 1
1 1,32Ha
1,32Ha
El Raigal, Almonte, Huelva
Ranch for sale
 90m²
90m² 3
3 1
1 1,32Ha
1,32Ha
65.000€
(£ 57.037 app.)
EXCLUSIVE
 1.036,69m²
1.036,69m² 1
1 1
1 4.236m²
4.236m²
Huévar del Aljarafe, Sevilla
Ranch for sale
 1.036,69m²
1.036,69m² 1
1 1
1 4.236m²
4.236m²
260.000€
(£ 228.150 app.)
OPPORTUNITY
 238m²
238m² 2
2
Ronda Capuchinos-muralla de la Macarena, Macarena, Sevilla
Commercial premise for rent
 238m²
238m² 2
2
1.850€
(£ 1.623 app.)
RESERVED
 140m²
140m² 4
4 2
2 3Ha
3Ha


Mairena del Alcor, La Campiña, Sevilla
Ranch for sale
 140m²
140m² 4
4 2
2 3Ha
3Ha


466.500€
(£ 409.354 app.)
FOR RENT
 110m²
110m² 2
2 1
1 11Ha
11Ha
Gerena, La Vía de la Plata, Sevilla
Ranch for rent
 110m²
110m² 2
2 1
1 11Ha
11Ha
1.800€
(£ 1.579 app.)
FEATURED
 50m²
50m² 2
2 1
1 4.900m²
4.900m²

Ojillo-la Palmosa, Almonte, Huelva
Ranch for sale
 50m²
50m² 2
2 1
1 4.900m²
4.900m²

75.000€
(£ 65.812 app.)
FEATURED
 4.950m²
4.950m²
Aznalcóllar, La Vía de la Plata, Sevilla
Industrial plot for sale
 4.950m²
4.950m²
600.000€
(£ 526.500 app.)
EXCLUSIVE
 24Ha
24Ha
Huévar del Aljarafe, Sevilla
Plot for sale
 24Ha
24Ha
912.000€
(£ 800.280 app.)
FEATURED
 500m²
500m²
Villamanrique de la Condesa, Sevilla
Urban plot for sale
 500m²
500m²
76.000€
(£ 66.690 app.)
OPPORTUNITY
 212m²
212m² 7
7 3
3 1,42Ha
1,42Ha

Pilas, Aljarafe, Sevilla
Ranch for sale
 212m²
212m² 7
7 3
3 1,42Ha
1,42Ha

395.000€
(£ 346.612 app.)
REDUCED PRICE
 320m²
320m² 3
3
Centro, Dos Hermanas, Guadalquivir-Doñana, Sevilla
Commercial premise for rent
 320m²
320m² 3
3
1.500€
(£ 1.316 app.)
REDUCED PRICE
 85m²
85m² 3
3 1
1 1.865m²
1.865m²

La Raya, Palma del Condado (La), Huelva
Ranch for sale
 85m²
85m² 3
3 1
1 1.865m²
1.865m²

125.000€
(£ 109.687 app.)
FOR RENT
 2.000m²
2.000m²
Espartinas, Aljarafe, Sevilla
Plot for rent (Call option)
 2.000m²
2.000m²
550€
(£ 482 app.)
Selected: 180 propertiesnext »
New properties
Would you like to receive by email the properties we include in the website?
Contact us
We call you for free
Call us:































