Ranch in Gerena, La Via de la Plata, Sevilla [Ref 58672]
SOLD
1.700.000€
(£ 1.491.751 app.)
 2.500m²
2.500m² 12
12 10
10
 59Ha
59HaSale of Finca de olivar y dehesa of 59 ha in Gerena with cortijo of 12 bedrooms and 10 bathrooms.The Hacienda has an area of 59 hectares, of which 30 are olive groves and the
rest of the oak and cork oak forest.
The Hacienda has a Cortijo that consists of several constructions around the
reception courtyard and the annexed interior gardens.
The set of constructions exceeds 2,500 m2.
The cortijo is a very beautiful space with a delicate Andalusian taste used in
many times for celebrations and events, as well as, rural hotel whose
Rooms are mainly located in the Main House. They make a total of 12. This set of
buildings and constructions make the Hacienda a true Andalusian mansion.
The buildings around the reception courtyard:
The reception courtyard is an area that has about 400 square meters.
The houses that flank the entrance gate are those of the viewpoint and that of the landlord.
The landlord's house has about 75 square meters and is equipped with living room, two bedrooms, kitchen and bathroom. The house of the viewpoint has about 60 m2 and overlooks the exterior gardens and swimming pools
contemplating beautiful views of the dehesa and Seville capital. It is an apartment with a bedroom, a living room, terrace, kitchen and bathroom.
The tool shed is a warehouse for tractors and farming implements with about 200 m2 of surface.
The stables and the riding arena contain a beautiful arcaded horse yard around which 10 boxes for horses are arranged. Outside the Cortijo, and attached to the outdoor gardens and pool area there is another area of stables in open space for another 10 horses.
The riding arena is attached to the stables and the horse yard and has about 120 square meters of albero land.
The buildings surrounding the interior gardens:
The Horse Carriage House has about 100 m2 of floor and
it contains in its lower part a room where four beautiful horse carriages are housed and on the top floor a diaphanous room.
The living rooms and kitchens for celebrations: There are two rooms one on the ground floor with about 350 m2 and another on the top floor with 250 m2 fully equipped with bathrooms for women and men.
The kitchen measures about 30 square meters.
The main house consists of ground floor and upper floor. On the ground floor the construction is made around an arcaded patio of about 50 m2, so that you have the kitchen and laundry, fully equipped with appliances and kitchen furniture, about 15 m2, the dining and living area with a fireplace and two rooms with a total of 40 m2, the distributor, the large living room with fireplace of about 60 m2, the chapel, and the 4 double bedrooms equipped with bathroom
located on the ground floor in hotel style and around the arcaded courtyard.
The upper floor is accessed from the office of the main entrance of the house by stairs, finding a distributor corridor and 8 double or triple rooms type hotel with bathroom, also has a common outdoor terrace of about 60 m2.
The buildings are built on a façade of plastered brick painted in color, white, albero and ochre, in line with the colors of the cortijos
Andalusian. The roofs are made of old tiles and the qualities in general rustic type
with ceramic or clay screeds. The furniture is rustic with a classic Andalusian flavor and typical Andalusian ornaments.
The heating is by heated water pipe in the chimneys. It has hot and cold running water from electric water heater in kitchens and bathrooms. It has a drinking water tank with a capacity of 500 liters.
Legalized well.
SALE ONLY. It is not rented. One could talk about payment facilities.
rest of the oak and cork oak forest.
The Hacienda has a Cortijo that consists of several constructions around the
reception courtyard and the annexed interior gardens.
The set of constructions exceeds 2,500 m2.
The cortijo is a very beautiful space with a delicate Andalusian taste used in
many times for celebrations and events, as well as, rural hotel whose
Rooms are mainly located in the Main House. They make a total of 12. This set of
buildings and constructions make the Hacienda a true Andalusian mansion.
The buildings around the reception courtyard:
The reception courtyard is an area that has about 400 square meters.
The houses that flank the entrance gate are those of the viewpoint and that of the landlord.
The landlord's house has about 75 square meters and is equipped with living room, two bedrooms, kitchen and bathroom. The house of the viewpoint has about 60 m2 and overlooks the exterior gardens and swimming pools
contemplating beautiful views of the dehesa and Seville capital. It is an apartment with a bedroom, a living room, terrace, kitchen and bathroom.
The tool shed is a warehouse for tractors and farming implements with about 200 m2 of surface.
The stables and the riding arena contain a beautiful arcaded horse yard around which 10 boxes for horses are arranged. Outside the Cortijo, and attached to the outdoor gardens and pool area there is another area of stables in open space for another 10 horses.
The riding arena is attached to the stables and the horse yard and has about 120 square meters of albero land.
The buildings surrounding the interior gardens:
The Horse Carriage House has about 100 m2 of floor and
it contains in its lower part a room where four beautiful horse carriages are housed and on the top floor a diaphanous room.
The living rooms and kitchens for celebrations: There are two rooms one on the ground floor with about 350 m2 and another on the top floor with 250 m2 fully equipped with bathrooms for women and men.
The kitchen measures about 30 square meters.
The main house consists of ground floor and upper floor. On the ground floor the construction is made around an arcaded patio of about 50 m2, so that you have the kitchen and laundry, fully equipped with appliances and kitchen furniture, about 15 m2, the dining and living area with a fireplace and two rooms with a total of 40 m2, the distributor, the large living room with fireplace of about 60 m2, the chapel, and the 4 double bedrooms equipped with bathroom
located on the ground floor in hotel style and around the arcaded courtyard.
The upper floor is accessed from the office of the main entrance of the house by stairs, finding a distributor corridor and 8 double or triple rooms type hotel with bathroom, also has a common outdoor terrace of about 60 m2.
The buildings are built on a façade of plastered brick painted in color, white, albero and ochre, in line with the colors of the cortijos
Andalusian. The roofs are made of old tiles and the qualities in general rustic type
with ceramic or clay screeds. The furniture is rustic with a classic Andalusian flavor and typical Andalusian ornaments.
The heating is by heated water pipe in the chimneys. It has hot and cold running water from electric water heater in kitchens and bathrooms. It has a drinking water tank with a capacity of 500 liters.
Legalized well.
SALE ONLY. It is not rented. One could talk about payment facilities.
Property details
Reference:
58672Size:
2.500m²Plot size:
59HaBedrooms:
12Bathrooms:
10Furnished:
Fully furnishedGarage:
PrivateBuilt-in cupboards:
YesFurnished kitchen:
FurnishedSuites:
4Orientation:
EastHot water:
CentralizedHeating:
CentralizedAir conditioning:
Cold-heatMortgage simulation
location
Visits: 12.105
Contact us
Information on property
Please, complete the information in this form to send your request
Contact us
We call you for free
Call us:
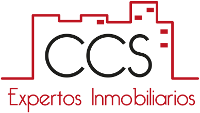


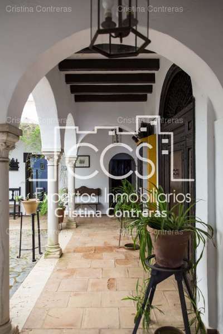
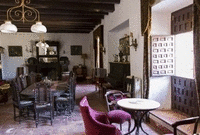
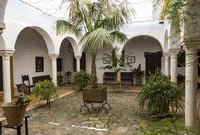
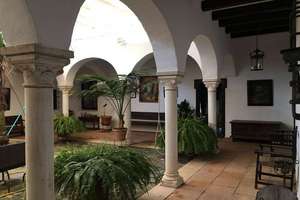
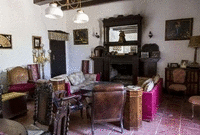
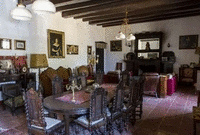
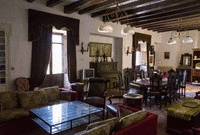
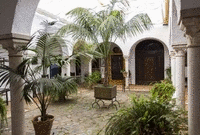
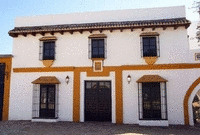
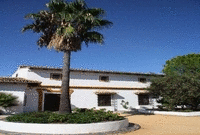
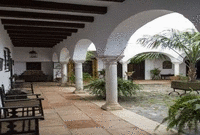
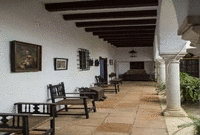
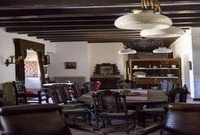
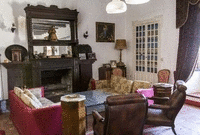
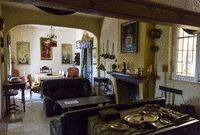
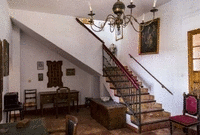
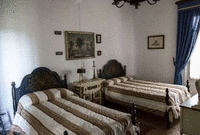
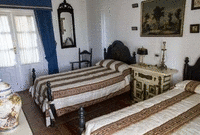
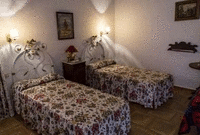
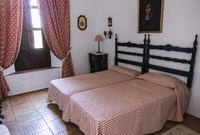
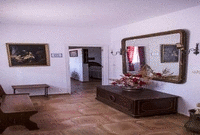
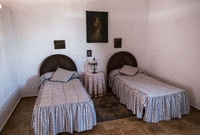
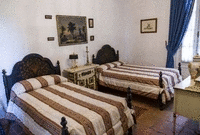
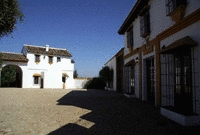
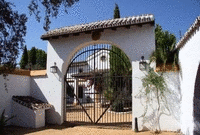
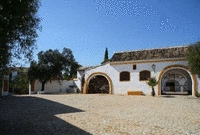
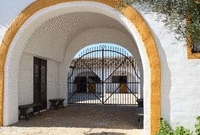
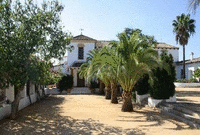
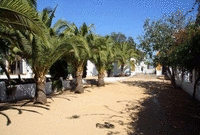
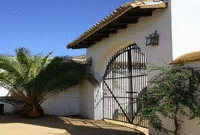
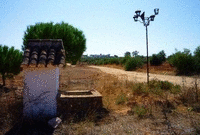
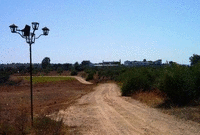
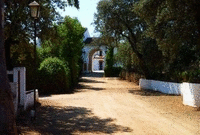
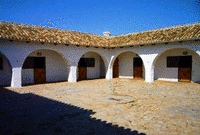
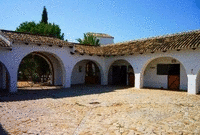
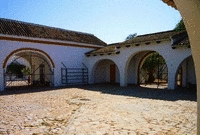
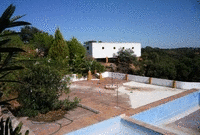
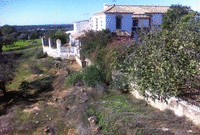
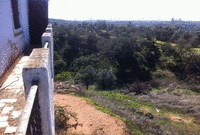
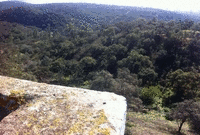
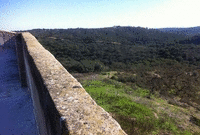
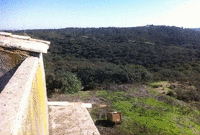
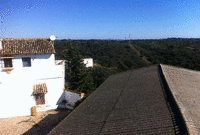
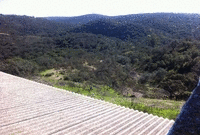
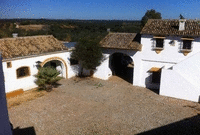
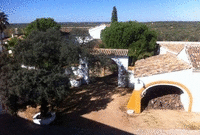
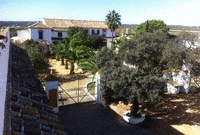
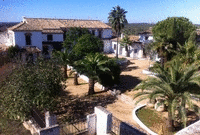
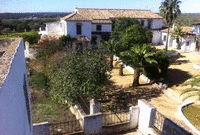
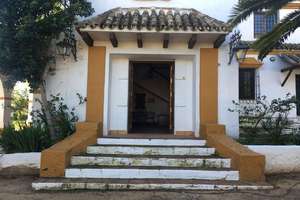
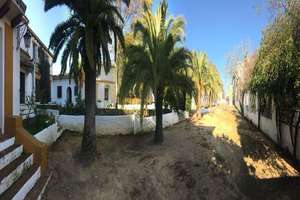
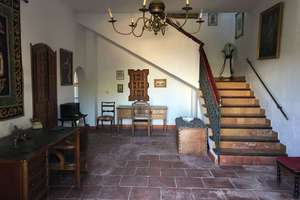
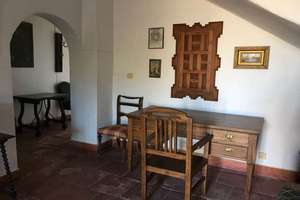
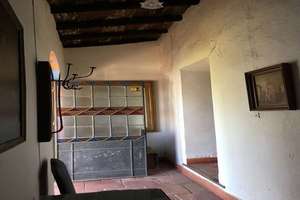
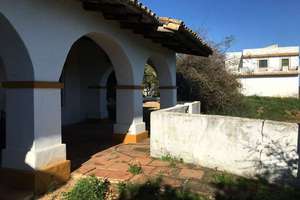
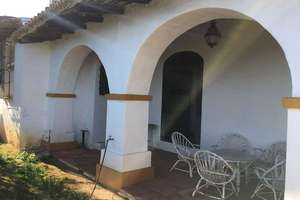
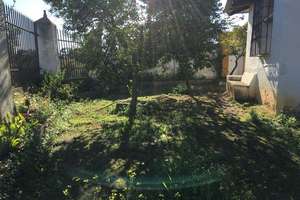
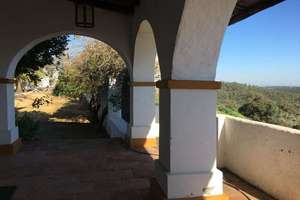
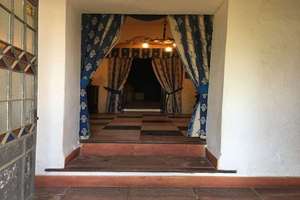
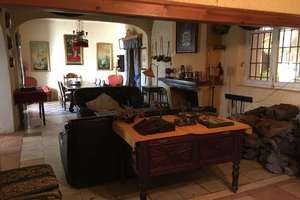
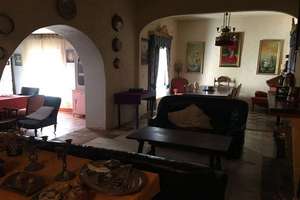
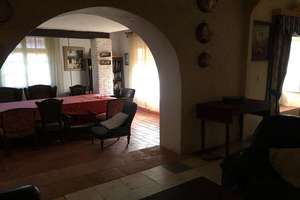
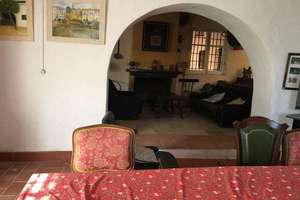
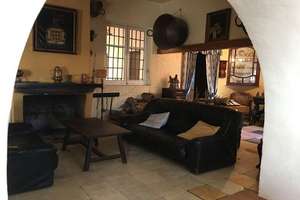
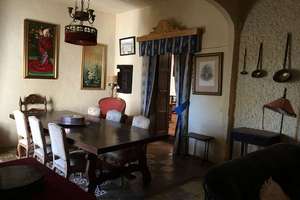
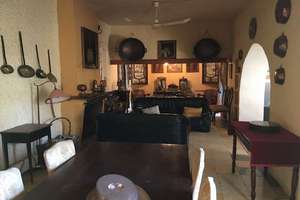
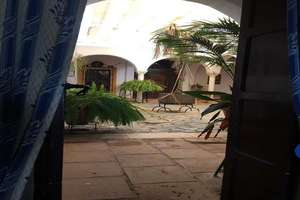
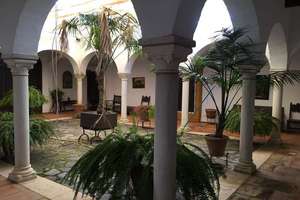
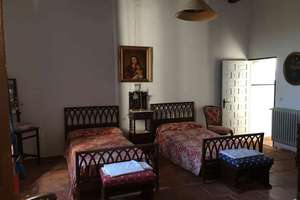
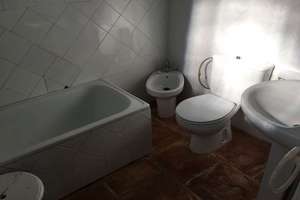
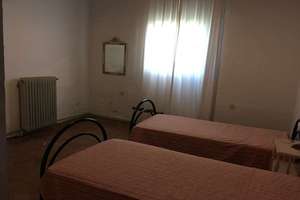
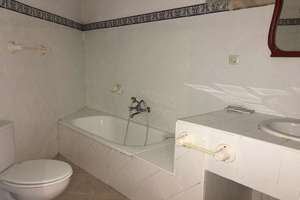
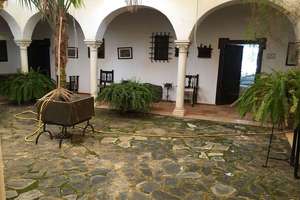
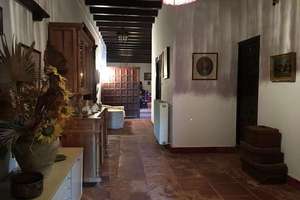
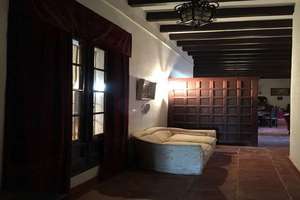
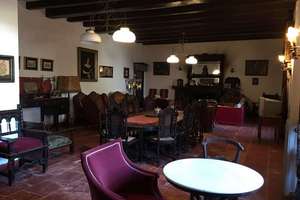
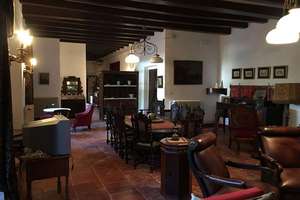
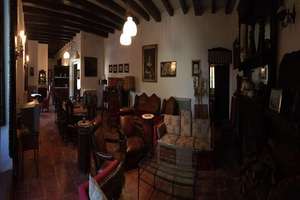
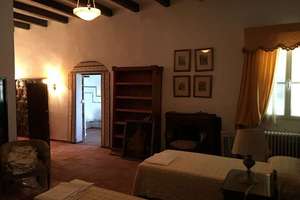
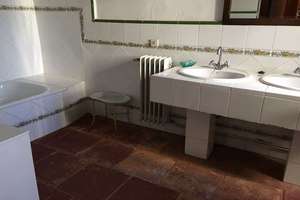
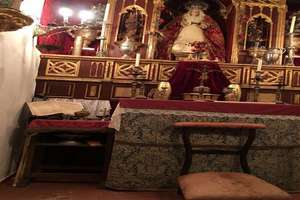
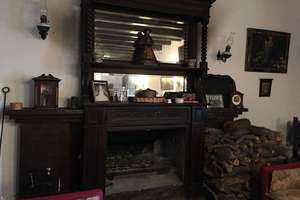
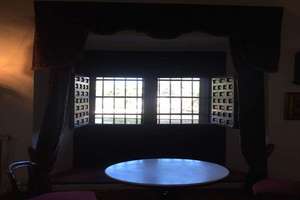
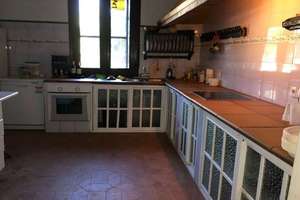
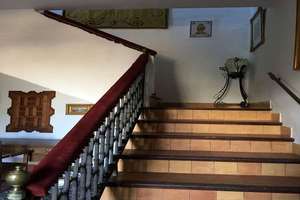
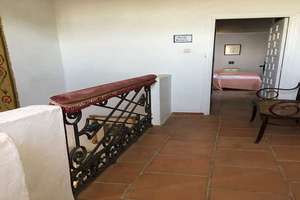
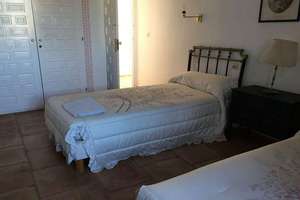
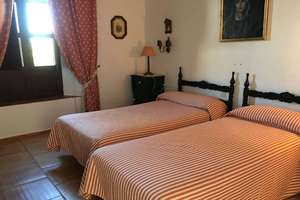
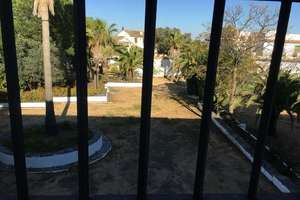
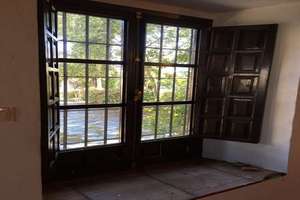

 (+34)695.354.802
(+34)695.354.802






