Ranch in El Pedroso, Sierra Norte, Sevilla [Ref 489960]
GOOD DEAL
670.000€
 637m²
637m² 6
6 5
5 9,43Ha
9,43Ha

Sale of a property of 94,312 m2 of land and 637 m2 of buildings in El PedrosoSale of a rustic dehesa property of 94,312 m2 of land and 637 m2 of various constructions, located in the municipality of El Pedroso, Sierra Norte de Sevilla.
Electric light.
Very well maintained access lane from the road, only 600m until the arrival at the estate.
Arriving at the estate, the view is spectacular over the house from the front, with a decorative mill wheel.
The construction of the house is 393.45 m2
Surrounded by a grandiose grove of poplars, holm oaks and cork oaks.
Fenced in its entirety.
The house, at its front consists of a large porch, facing the pool, with wooden beamed ceilings.
Starting with the house, all done with the utmost detail, the exterior plastered with stucco.
Antique solid entrance door.
It is divided into 3 floors.
GROUND FLOOR:
Construction of 164.70 m2.
The entrance directly to the living room, enormously spacious and diaphanous, giving grandiose grandeur to the immense fireplace open and closed at the same time with transparent glass.
The kitchen is located in a very bright area of the living room with views of the pool.
The ceilings of the living room are reinforced with triangular wood.
You can see how through all the windows you can see the saw.
The kitchen, made of masonry with appliances such as: dishwasher, 4-burner gas burner, microwave and refrigerator.
From the living room, a small corridor begins, in which the following are distributed:
1 outdoor bathroom, with shower with non-slip floor, (without bidet).
1 room, storage room-pantry type.
1 bathroom with shower, exterior, (without bidet). And down to the smallest detail with the wooden beamed ceilings.
3 bedrooms. All with cupboards made their own holes respectively and with curtains.
Going up the stairs, we start with the...
FIRST FLOOR:
Construction of 164.70 m2
1 bathroom with shower, exterior, (without bidet). The vaulted ceilings are curious.
3 bedrooms.
GROUND FLOOR-BASEMENT:
Construction of 64.50 m2
It is an area where you can go down from inside the house, or from the outside.
If it were externally, it coincides with the large wood-fired oven and the barbecue, it is strategically located, it was located on a huge rocky mound.
The basement is completely open-plan with a large fireplace and an open-plan kitchen, with appliances.
Attached to this living room, there is another kitchen suitable for slaughter with a multitude of accessories.
1 outdoor toilet.
OUTDOOR AREA:
Fully fenced swimming pool on a perimeter to avoid hazards. In this area there is also a porch for kitchen use, with charcoal barbecue and sink.
1 bathroom.
Vegetable garden.
A fairly large storage room, where the wastewater treatment plant and well water softener and purification plant are located.
The property has a network of drinking water supplies both for the house and for the rest of the existing constructions.
Drip irrigation in the garden areas and different water intakes for supply.
Henhouse.
2 Zahúrdas with an area of 80.70 m2.
Tool house.
Cistern, with free fall from a spring.
Legalized well with your accountant.
There is another hundred-year-old well, with its own pool, but it is unused, thanks to the amount of water that a single well already has.
2 streams that cross the part of the farm where the cattle shed and cattle are located.
In this part of the farm, also fenced at the same time to prevent the entry of cattle, is the livestock shed, with an area of 80 m2, with its outer perimeter for the cattle, the entrance gate for them and corrals with sleeves for the cattle.
In this area, there is a third centennial well.
CHARACTERISTICS:
Terrazzo stoneware flooring.
Brown aluminum metal carpentry in keeping with the rural environment. Double glazing.
Solid cherry wood doors.
Electric light.
Very well maintained access lane from the road, only 600m until the arrival at the estate.
Arriving at the estate, the view is spectacular over the house from the front, with a decorative mill wheel.
The construction of the house is 393.45 m2
Surrounded by a grandiose grove of poplars, holm oaks and cork oaks.
Fenced in its entirety.
The house, at its front consists of a large porch, facing the pool, with wooden beamed ceilings.
Starting with the house, all done with the utmost detail, the exterior plastered with stucco.
Antique solid entrance door.
It is divided into 3 floors.
GROUND FLOOR:
Construction of 164.70 m2.
The entrance directly to the living room, enormously spacious and diaphanous, giving grandiose grandeur to the immense fireplace open and closed at the same time with transparent glass.
The kitchen is located in a very bright area of the living room with views of the pool.
The ceilings of the living room are reinforced with triangular wood.
You can see how through all the windows you can see the saw.
The kitchen, made of masonry with appliances such as: dishwasher, 4-burner gas burner, microwave and refrigerator.
From the living room, a small corridor begins, in which the following are distributed:
1 outdoor bathroom, with shower with non-slip floor, (without bidet).
1 room, storage room-pantry type.
1 bathroom with shower, exterior, (without bidet). And down to the smallest detail with the wooden beamed ceilings.
3 bedrooms. All with cupboards made their own holes respectively and with curtains.
Going up the stairs, we start with the...
FIRST FLOOR:
Construction of 164.70 m2
1 bathroom with shower, exterior, (without bidet). The vaulted ceilings are curious.
3 bedrooms.
GROUND FLOOR-BASEMENT:
Construction of 64.50 m2
It is an area where you can go down from inside the house, or from the outside.
If it were externally, it coincides with the large wood-fired oven and the barbecue, it is strategically located, it was located on a huge rocky mound.
The basement is completely open-plan with a large fireplace and an open-plan kitchen, with appliances.
Attached to this living room, there is another kitchen suitable for slaughter with a multitude of accessories.
1 outdoor toilet.
OUTDOOR AREA:
Fully fenced swimming pool on a perimeter to avoid hazards. In this area there is also a porch for kitchen use, with charcoal barbecue and sink.
1 bathroom.
Vegetable garden.
A fairly large storage room, where the wastewater treatment plant and well water softener and purification plant are located.
The property has a network of drinking water supplies both for the house and for the rest of the existing constructions.
Drip irrigation in the garden areas and different water intakes for supply.
Henhouse.
2 Zahúrdas with an area of 80.70 m2.
Tool house.
Cistern, with free fall from a spring.
Legalized well with your accountant.
There is another hundred-year-old well, with its own pool, but it is unused, thanks to the amount of water that a single well already has.
2 streams that cross the part of the farm where the cattle shed and cattle are located.
In this part of the farm, also fenced at the same time to prevent the entry of cattle, is the livestock shed, with an area of 80 m2, with its outer perimeter for the cattle, the entrance gate for them and corrals with sleeves for the cattle.
In this area, there is a third centennial well.
CHARACTERISTICS:
Terrazzo stoneware flooring.
Brown aluminum metal carpentry in keeping with the rural environment. Double glazing.
Solid cherry wood doors.
Property details
Reference:
489960Size:
637m²Plot size:
9,43HaBedrooms:
6Bathrooms:
4Furnished:
Fully furnishedSwimming pool:
PrivateLounges:
2Built-in cupboards:
YesFurnished kitchen:
Furnished with appliancesKitchen type:
AmericanWCs:
1Location:
Rural areaViews:
CountryCeiling height:
HighType of ceiling:
Vaulted, Wooden beamsWalls:
Flat, RusticFloors:
ClayType of windows:
Aluminum, GlazedType of glazing:
Double glazingStorage room:
YesBasement:
YesNo. of floors:
3Lift:
NoCondition:
ExcellentAvailability:
occupied by ownerEquipment:
Wifi, Refrigerator, Washing machine, Dishwasher, Microwave, Light, Gas, Appliances, Barbecue, Chimney, Well, Water tank, Shower plate, PorchMortgage simulation
location
Visits: 50
Contact us
Information on property
Please, complete the information in this form to send your request
Contact us
We call you for free
Call us:
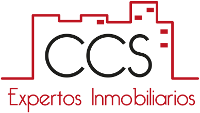


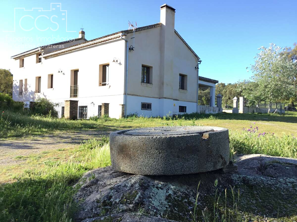
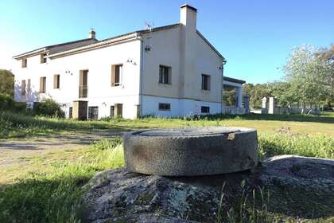
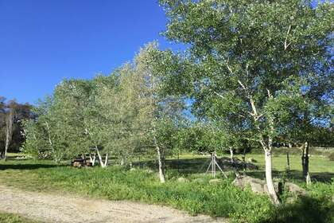
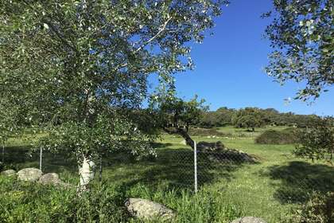
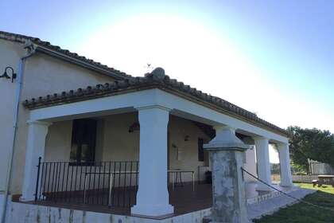
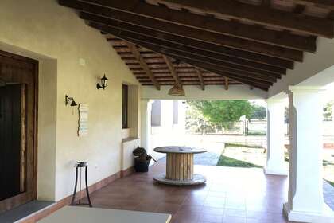
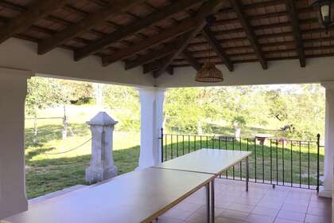
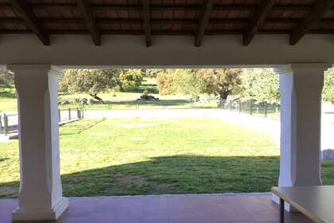
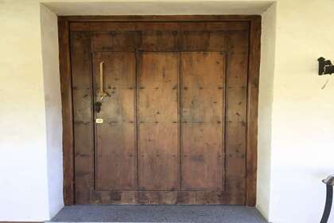
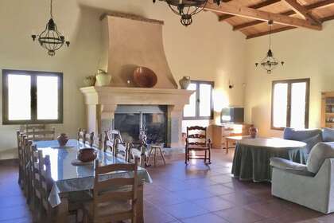
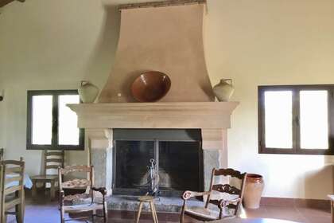
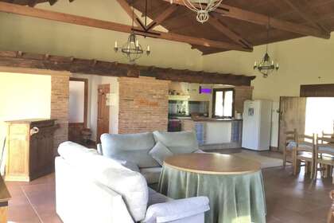
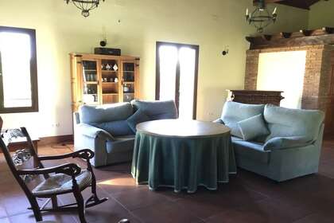
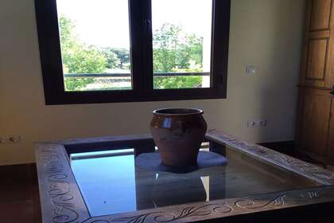
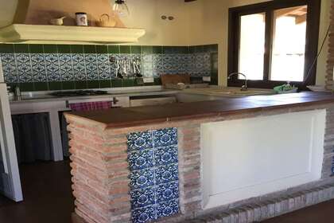
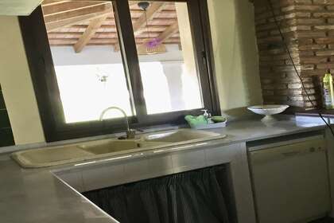
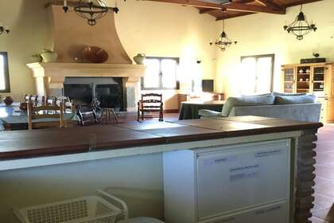
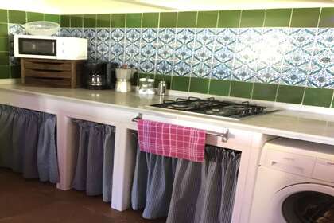
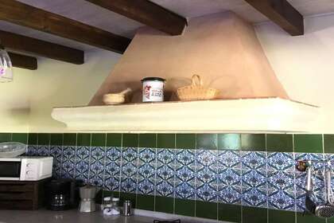
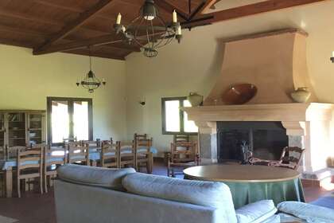
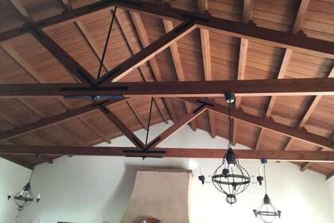
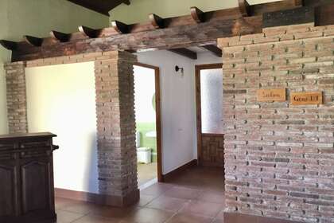
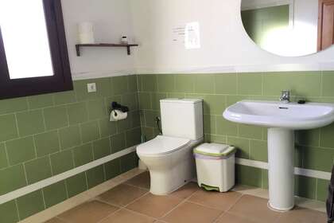
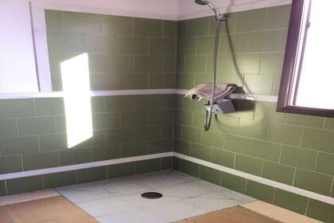
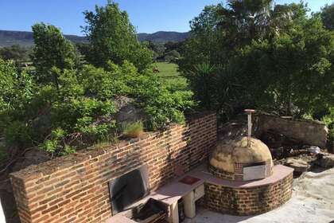
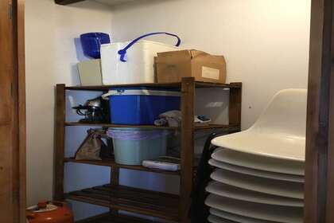
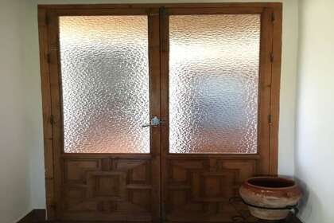
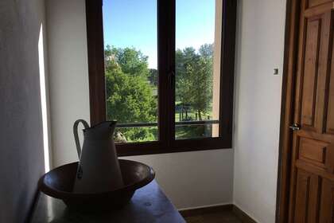
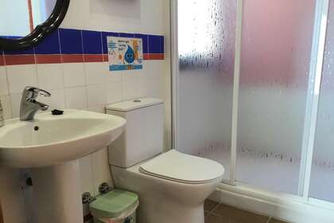
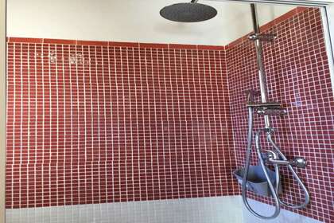
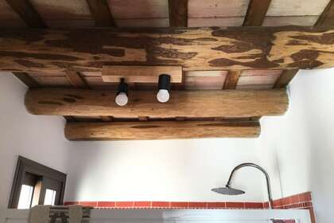
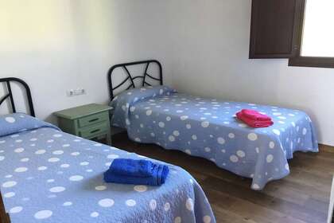
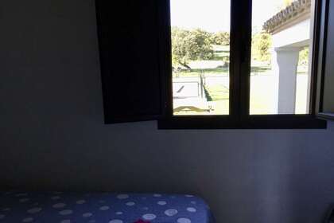
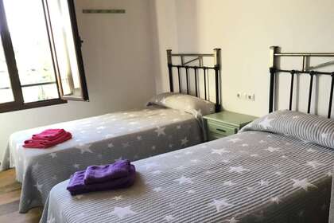
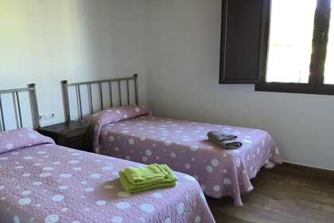
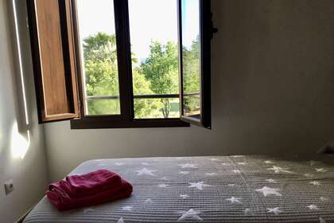
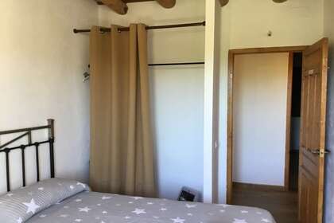
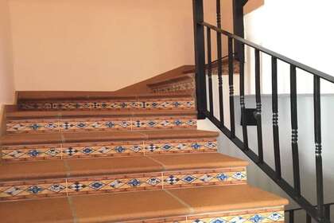
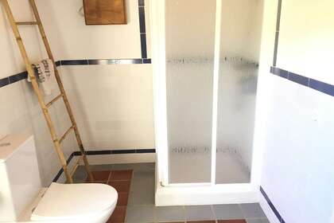
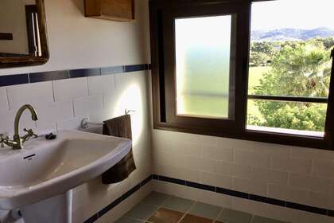
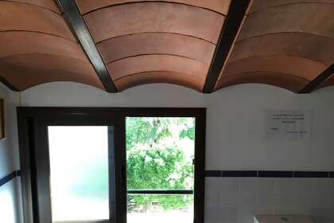
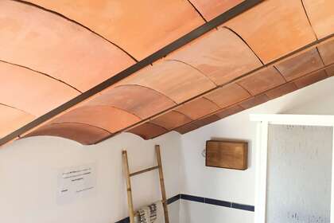
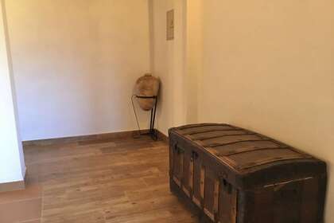
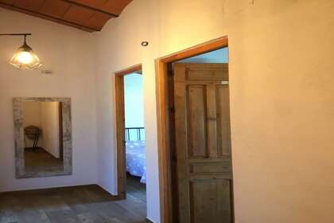
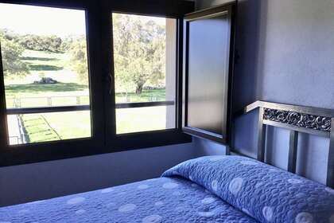
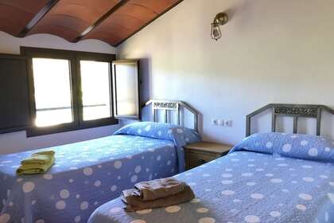
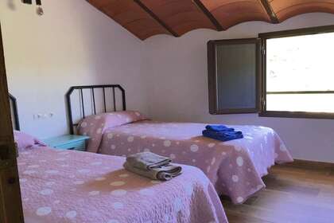
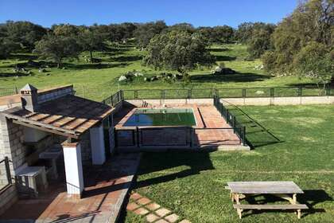
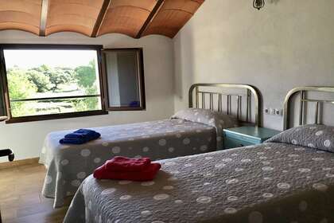
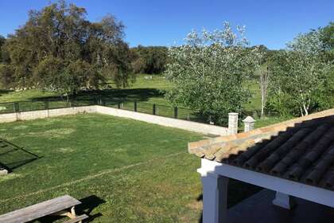
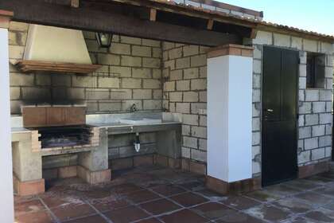
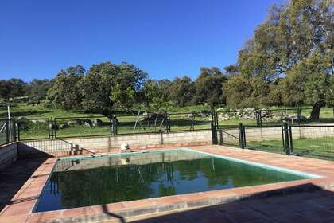
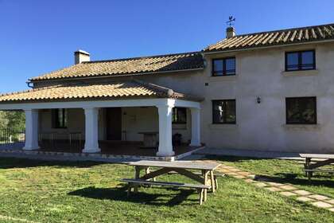
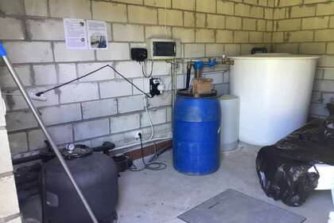
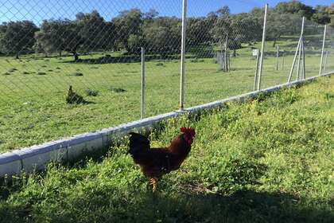
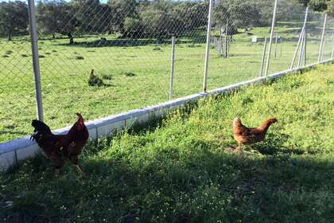
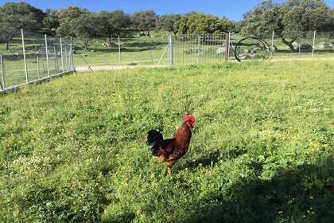
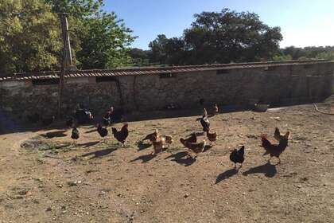
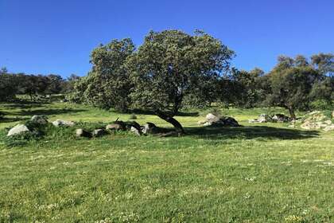
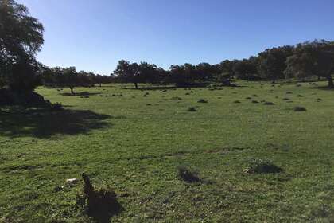
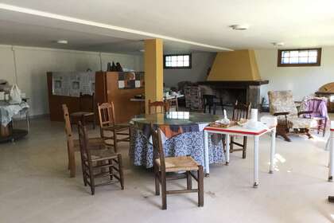
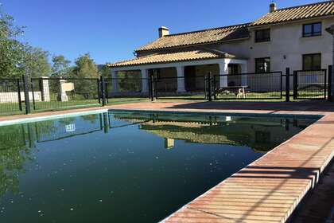
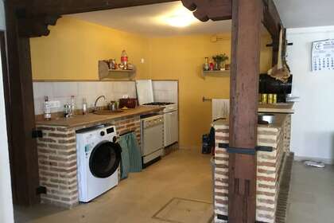
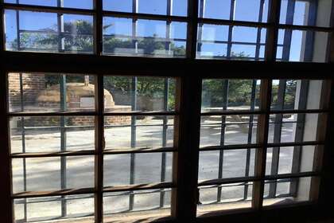
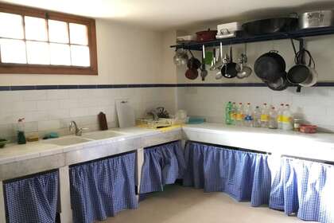
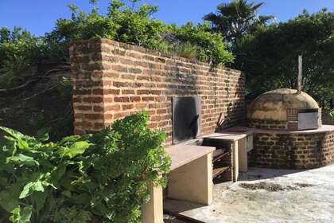
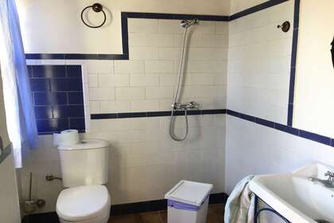
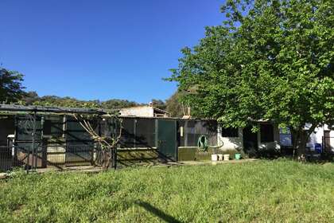
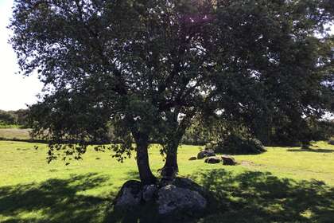
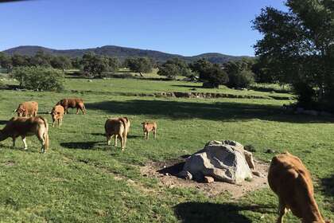
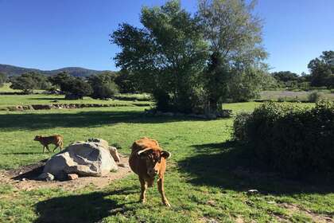
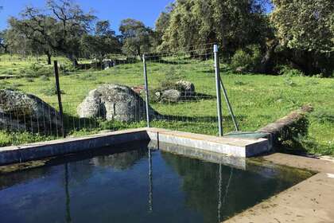
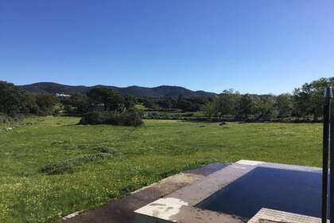
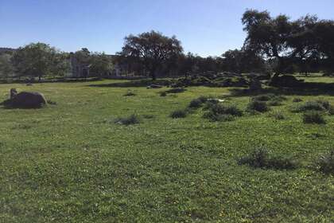
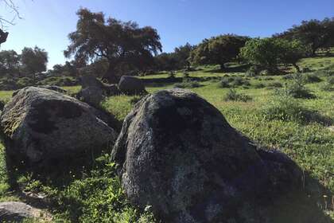
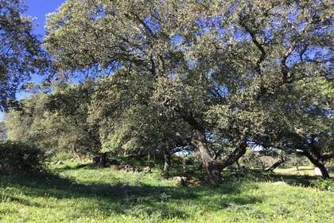
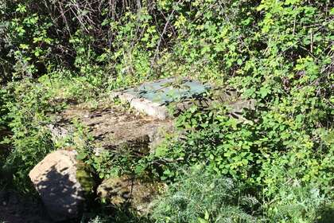
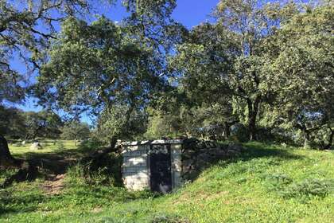
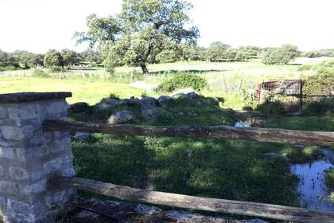
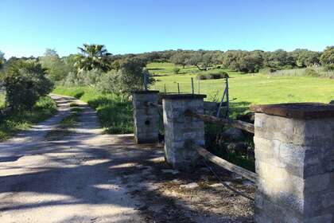
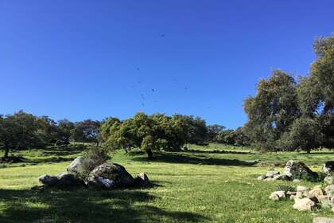
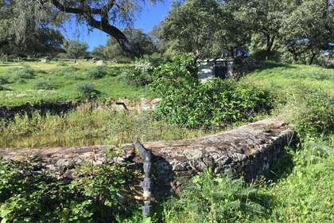
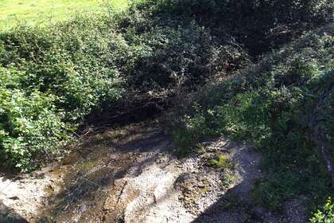
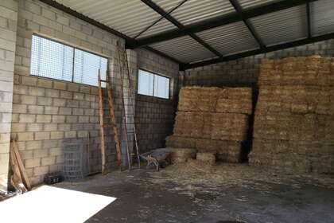
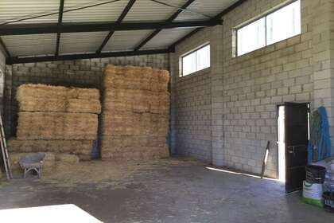
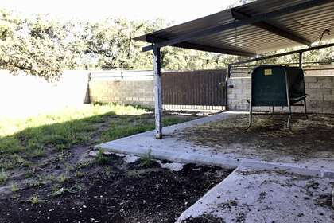
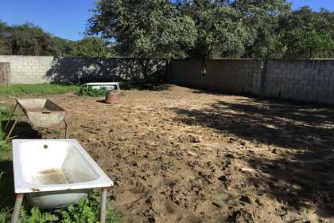
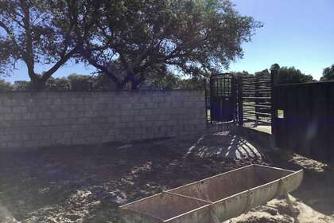
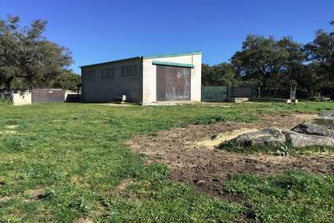
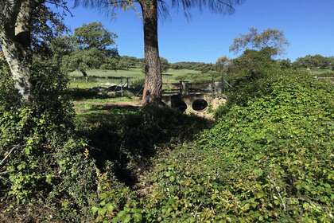
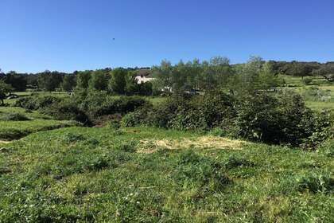
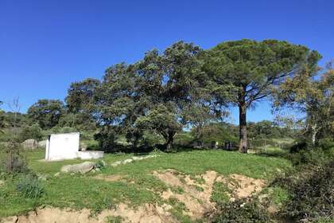
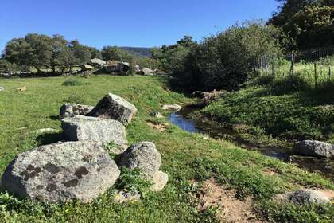
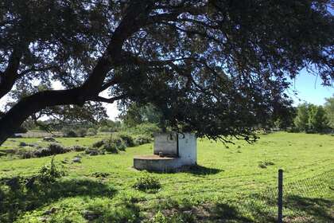
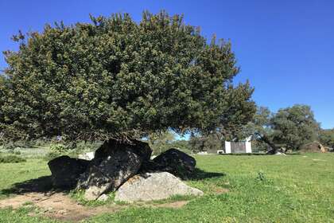
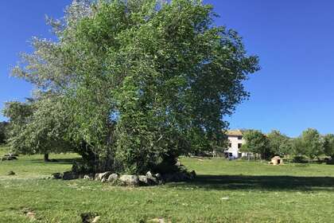
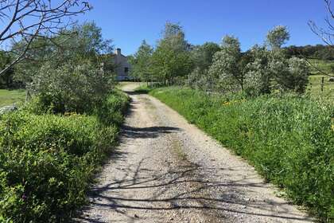

 (+34)695.354.802
(+34)695.354.802






