Flat in Nervion, Distrito Nervion, Sevilla [Ref 230192]
SOLD
397.000€
(£ 348.367 app.)
 125m²
125m² 3
3 2
2 1
1

Sale of apartment with 3 bedrooms, 1 dressing room, 2 bathrooms, terrace of 277 m2, and garage.Sale of apartment with 3 bedrooms, dressing room, 2 bathrooms, terrace of 277 m2, common areas and underground garage.
Apartment located on a 2nd floor, in the neighborhood of Nervión, next to the Corte Inglés and the Sevilla Football Stadium.
Common areas ideal for children;
Luxury goalkeeper with doorman during business hours; Access for the disabled; 3 lifts, 1 of them forklifts;
Main door of the safe housing;
It is accessed directly to a lobby, in which it has a large built-in wardrobe with decorative paliillería;
Then through a semicircular arch, and a small corridor, begins the distribution on the right hand side of 1 semi-complete bathroom (without bidet), interior with bathtub;
Just in front of the hallway on the left, is located the kitchen furnished with appliances such as: ceramic hob, hood, oven, dishwasher, refrigerator, washing machine, and freezer cabinet; A large pantry;
From the kitchen you can access the wonderful and very large terrace, this being for private use, but of the community; The access is through stairs with a height of 2 steps;
Continuing with the corridor, we find the living room; Plaster moldings; 1 hot-cold splits; From the living room you access the terrace again, and also by a height of 2 steps of steps;
After this space, we continue with the corridor and end with distribution to the right, left and front, with 1 bathroom inside, with bathtub; 1 double bedroom with wooden wardrobe; And 1 cold-heat splits;
A double bedroom being the main one with a large built-in wardrobe; And 1 cold-heat splits;
In this bedroom you can get a lot out of it with the room built on the terrace that is attached to it, and it can be converted into a dressing room, or even a very large bathroom inside the room;
And finally, a single bedroom.
Explaining the terrace below:
It contains 2 constructions:
1.- Intended for storage room;
2.- Intended for office, room, games room, etc,,,, and with the possibility of enlarging the master bedroom by being annexed to it.
To finish 1 huge underground parking space, in which, you can see in the photos that can enter up to 3 cars.
REAL ESTATE BROKERAGE FEES, NOT INCLUDED IN THE PURCHASE PRICE SALE
CHARACTERISTICS:
Main security door;
Floating platform;
Blank lacquered bearings;
Fitted wardrobes;
Plaster moldings;
PVC metal carpentry, with 8x8 glass;
Apartment located on a 2nd floor, in the neighborhood of Nervión, next to the Corte Inglés and the Sevilla Football Stadium.
Common areas ideal for children;
Luxury goalkeeper with doorman during business hours; Access for the disabled; 3 lifts, 1 of them forklifts;
Main door of the safe housing;
It is accessed directly to a lobby, in which it has a large built-in wardrobe with decorative paliillería;
Then through a semicircular arch, and a small corridor, begins the distribution on the right hand side of 1 semi-complete bathroom (without bidet), interior with bathtub;
Just in front of the hallway on the left, is located the kitchen furnished with appliances such as: ceramic hob, hood, oven, dishwasher, refrigerator, washing machine, and freezer cabinet; A large pantry;
From the kitchen you can access the wonderful and very large terrace, this being for private use, but of the community; The access is through stairs with a height of 2 steps;
Continuing with the corridor, we find the living room; Plaster moldings; 1 hot-cold splits; From the living room you access the terrace again, and also by a height of 2 steps of steps;
After this space, we continue with the corridor and end with distribution to the right, left and front, with 1 bathroom inside, with bathtub; 1 double bedroom with wooden wardrobe; And 1 cold-heat splits;
A double bedroom being the main one with a large built-in wardrobe; And 1 cold-heat splits;
In this bedroom you can get a lot out of it with the room built on the terrace that is attached to it, and it can be converted into a dressing room, or even a very large bathroom inside the room;
And finally, a single bedroom.
Explaining the terrace below:
It contains 2 constructions:
1.- Intended for storage room;
2.- Intended for office, room, games room, etc,,,, and with the possibility of enlarging the master bedroom by being annexed to it.
To finish 1 huge underground parking space, in which, you can see in the photos that can enter up to 3 cars.
REAL ESTATE BROKERAGE FEES, NOT INCLUDED IN THE PURCHASE PRICE SALE
CHARACTERISTICS:
Main security door;
Floating platform;
Blank lacquered bearings;
Fitted wardrobes;
Plaster moldings;
PVC metal carpentry, with 8x8 glass;
Property details
Reference:
230192Size:
125m²Usable size:
97,05m²Bedrooms:
3Bathrooms:
2Furnished:
Not furnishedGarage:
Comunitary (1 Parking places)Garage type:
ClosedSwimming pool:
NoGarden:
Comunitary Floor:
2ndLounges:
1 (32.50m²)Built-in cupboards:
YesIndependent dining room:
No Furnished kitchen:
Furnished without appliancesKitchen type:
IndependentTerraces:
1 (277.00m²)Location:
Partially exteriorOrientation:
SouthwestLocation:
UrbanizationViews:
City, StreetCeiling height:
RegularType of ceiling:
PlasterFinishing carpentry :
White lacquerWalls:
GoteletFloors:
Floating woodType of windows:
Glazed, PVCType of glazing:
Double glazing, Thermal bridgeStorage room:
YesType hot water:
Natural gasHeating type:
ElectricityAir conditioning:
Splits and unitsLift:
YesNeighbors:
6Neighbors in the building:
66Facade:
BrickBuilding year:
1982 (42 year/s)Condition:
GoodAvailability:
occupied by ownerHandicapped access:
YesComunity fee:
87€ IBI:
573€ Mortgage simulation
location
Visits: 4.558
Contact us
Information on property
Please, complete the information in this form to send your request
Contact us
We call you for free
Call us:
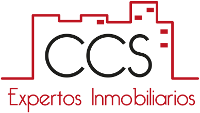


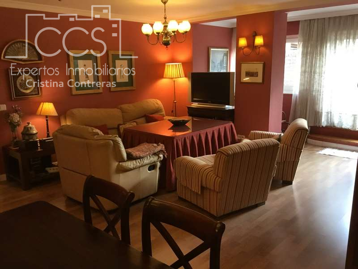
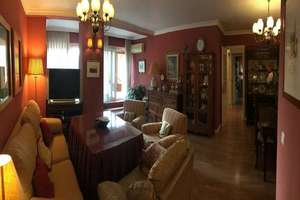
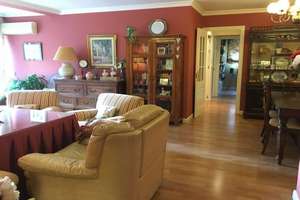
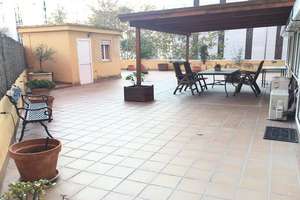
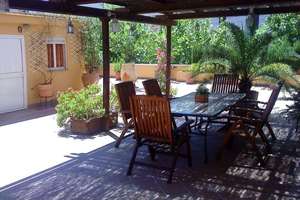
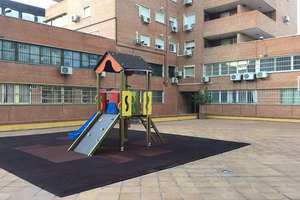
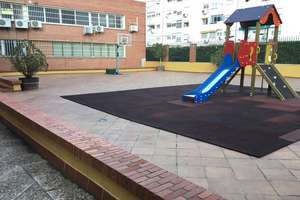
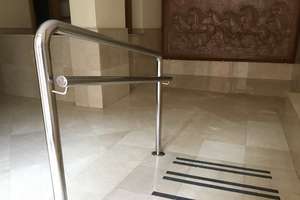
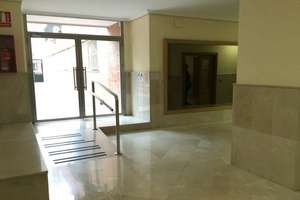
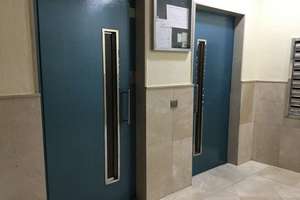
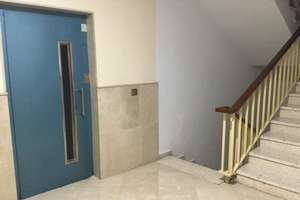
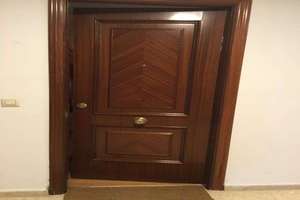
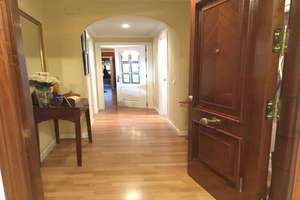
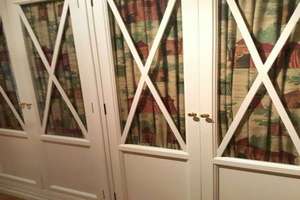
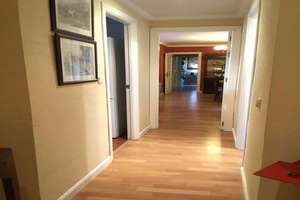
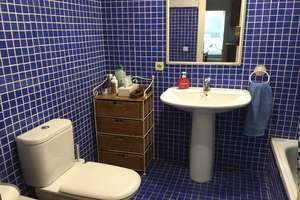
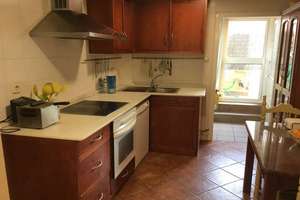
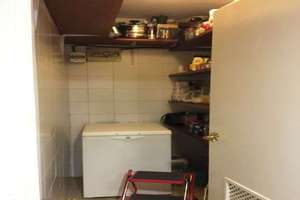
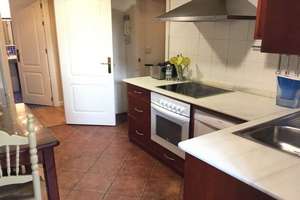
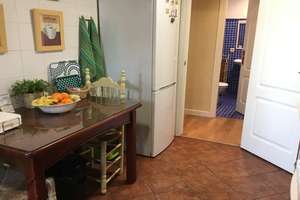
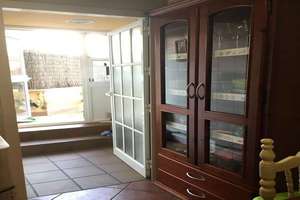
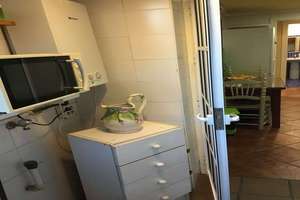
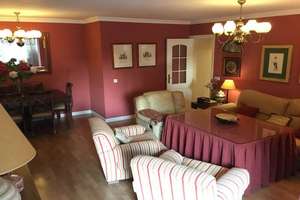
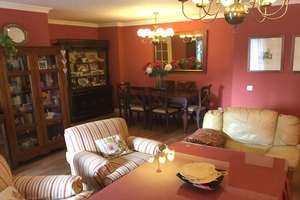
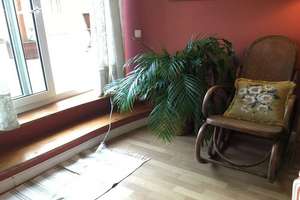
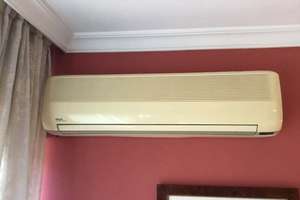
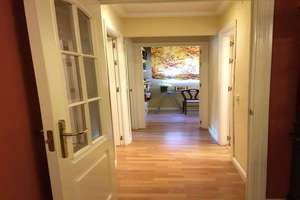
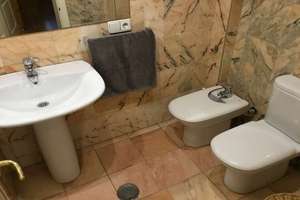
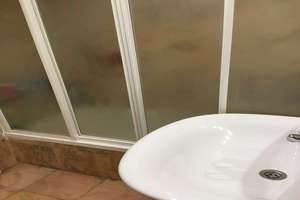
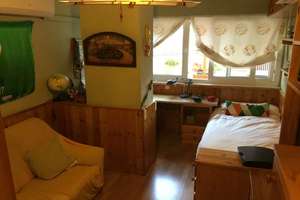
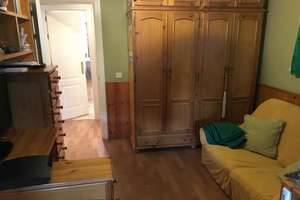
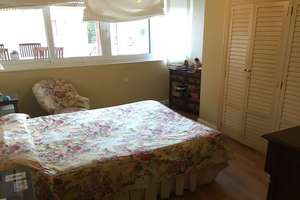
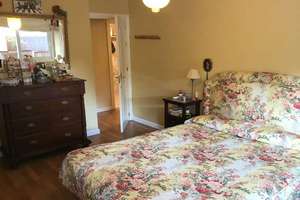
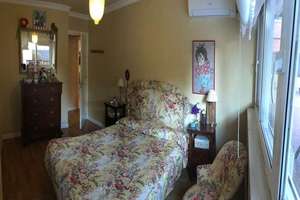
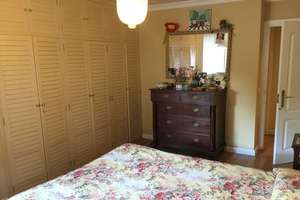
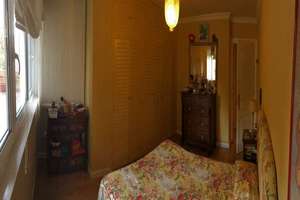
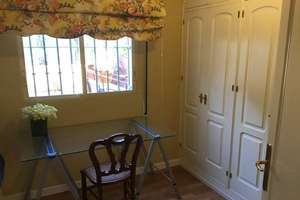
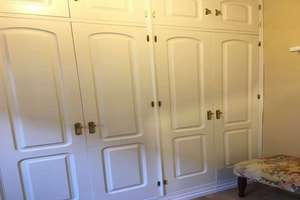
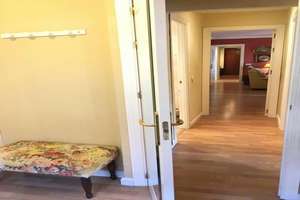
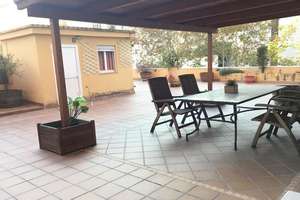
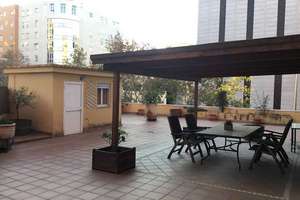
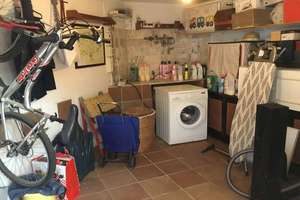
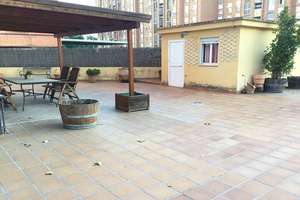
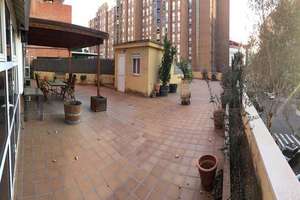
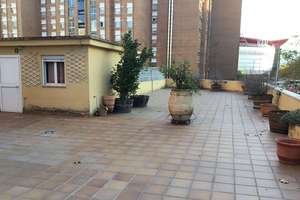
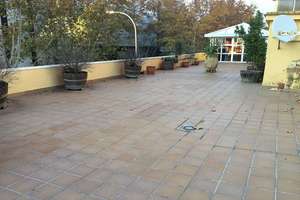
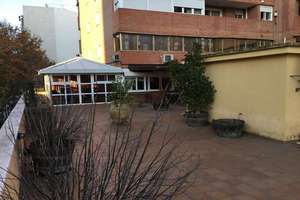
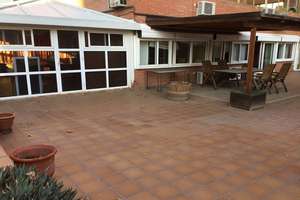
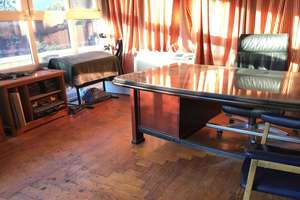
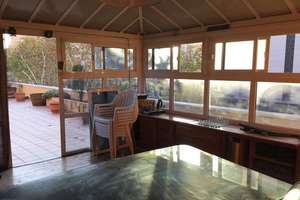
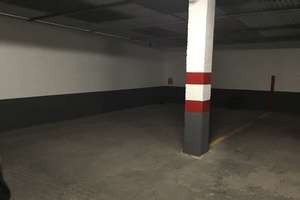
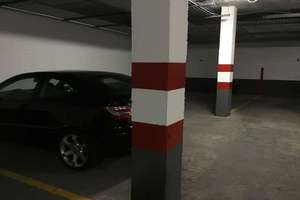
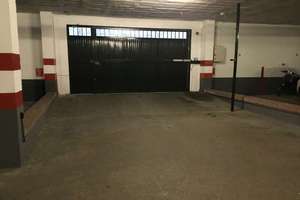
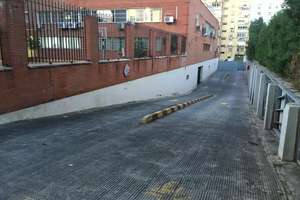

 (+34)695.354.802
(+34)695.354.802






