Cluster house in Almonte, Huelva [Ref 327685]
GOOD DEAL
Almonte,
86.000€
(£ 75.465 app.)
 250m²
250m² 3
3 1
1 162m²
162m²

For sale of house of 250 m2 built on a plot of 162 m2. in downtown AlmonteHouse for sale in the heart of Almonte with 250 m2 built and 162 m2 of plot. 3 bedrooms and 1 toilet with shower, 2 patios and a roof terrace. All distributed between the 2 floors of the house.
The entrance to the house through an iron door from the street and directly to an entrance that serves as a corridor and whose distribution is :
Left side a bedroom.
Continuing with the corridor, it leads to a living room, in which, it can be seen in the photographs that on the left side there is another interior room, which can be used as an interior single bedroom (without windows).
Following the living room, towards the final patio, another 3-meter-long corridor begins, on the left side of which there is also another bedroom.
At the end of this small corridor, it leads to the dining room, from which, on the left hand side is the kitchen with ventilation to the backyard.
At the end of all this construction, we go out to the paved patio, with a well and a lemon tree and you can see in the photographs that on the way up some stairs that are in the courtyard, the ground floor of these is used for storage.
The well has water, to irrigate the courtyard, but at the same time it has running water from Giasa Street.
From the first patio, about 20 m2, there is access through an iron gate with bars to a second patio, where the toilet with shower plate with window to the outside is located.
In the second courtyard, about 50 m2, there are 2 floors, on the ground floor there are 2 rooms of various uses, with wooden beamed ceilings.
Accessing through the stairs seen in the photographs, we lead to the dovecote, this one also with wooden beams.
We go back to the first patio, where the lemon tree is located, and we access through these stairs, where they lead us to another roof, which at the same time, has an access door to a kind of sovereign attic. This one also has wooden beams and a 2-pitched roof.
CHARACTERISTICS:
Terrazzo flooring.
Wooden portages painted in light brown.
The entrance to the house through an iron door from the street and directly to an entrance that serves as a corridor and whose distribution is :
Left side a bedroom.
Continuing with the corridor, it leads to a living room, in which, it can be seen in the photographs that on the left side there is another interior room, which can be used as an interior single bedroom (without windows).
Following the living room, towards the final patio, another 3-meter-long corridor begins, on the left side of which there is also another bedroom.
At the end of this small corridor, it leads to the dining room, from which, on the left hand side is the kitchen with ventilation to the backyard.
At the end of all this construction, we go out to the paved patio, with a well and a lemon tree and you can see in the photographs that on the way up some stairs that are in the courtyard, the ground floor of these is used for storage.
The well has water, to irrigate the courtyard, but at the same time it has running water from Giasa Street.
From the first patio, about 20 m2, there is access through an iron gate with bars to a second patio, where the toilet with shower plate with window to the outside is located.
In the second courtyard, about 50 m2, there are 2 floors, on the ground floor there are 2 rooms of various uses, with wooden beamed ceilings.
Accessing through the stairs seen in the photographs, we lead to the dovecote, this one also with wooden beams.
We go back to the first patio, where the lemon tree is located, and we access through these stairs, where they lead us to another roof, which at the same time, has an access door to a kind of sovereign attic. This one also has wooden beams and a 2-pitched roof.
CHARACTERISTICS:
Terrazzo flooring.
Wooden portages painted in light brown.
Property details
Reference:
327685Size:
250m²Plot size:
162m²Bedrooms:
3Furnished:
Not furnishedGarage:
NoSwimming pool:
NoGarden:
Private Lounges:
1Independent dining room:
Yes Furnished kitchen:
NotKitchen type:
IndependentWCs:
1Courtyards:
2Location:
City centerViews:
Town, StreetCeiling height:
HighType of ceiling:
Wooden beamsWalls:
FlatFloors:
TerrazzoType of windows:
AluminumType of glazing:
SingleStorage room:
YesBasement:
NoType hot water:
ButaneNo. of floors:
2Lift:
NoBuilding year:
1970 (54 year/s)Condition:
To renovate/moderniseEquipment:
Water, Mansard, Well, RooftopIBI:
300€ Mortgage simulation
location
Visits: 8.288
Contact us
Information on property
Please, complete the information in this form to send your request
Contact us
We call you for free
Call us:



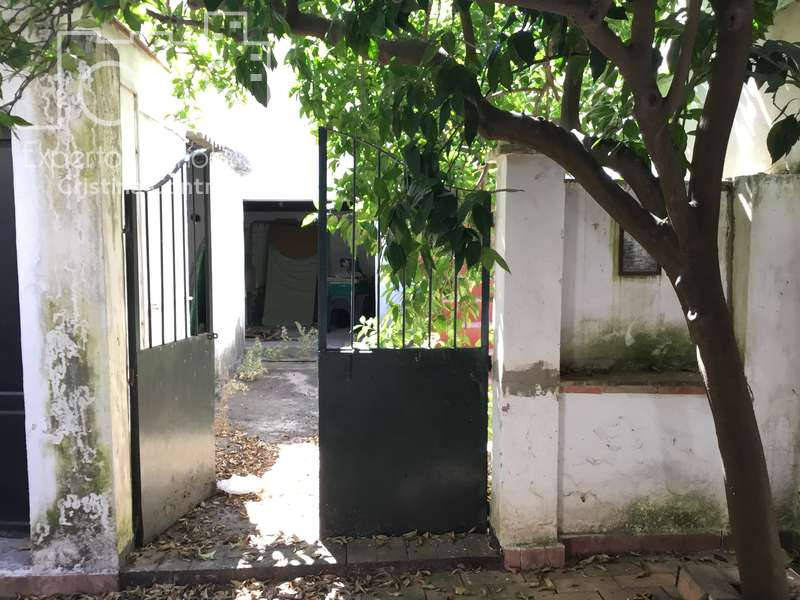
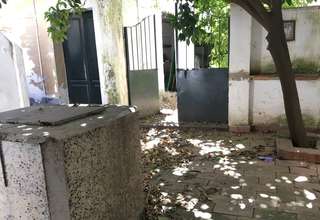
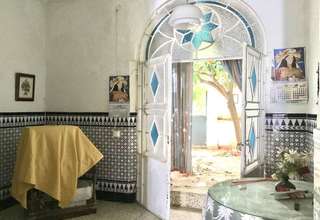
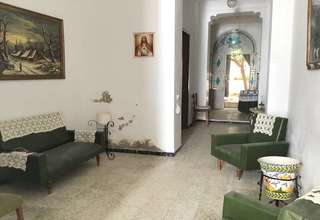
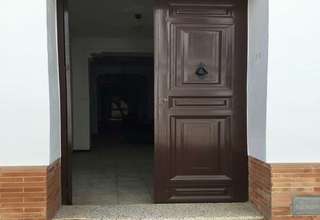
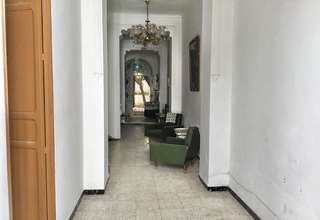
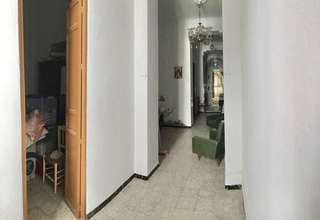
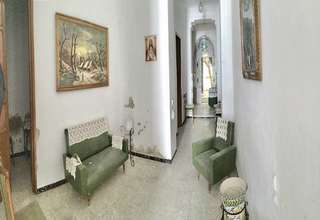
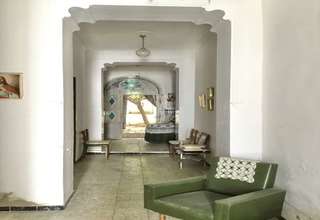
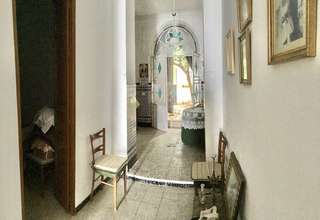
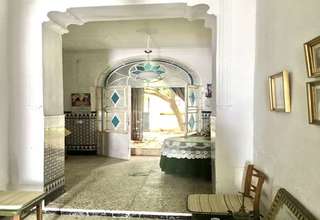
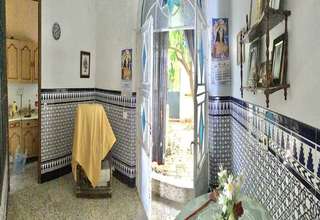
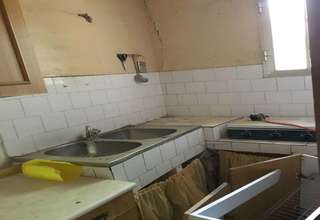
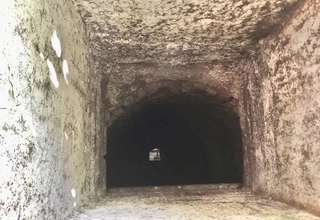
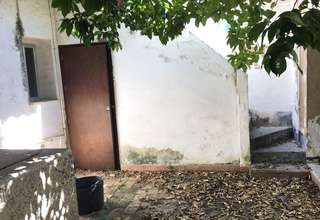
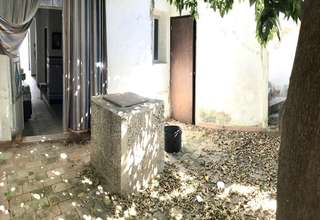
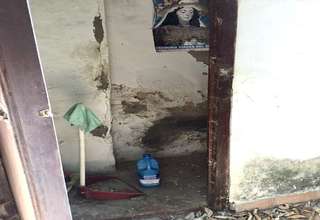
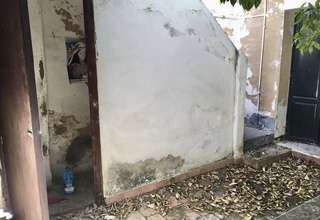
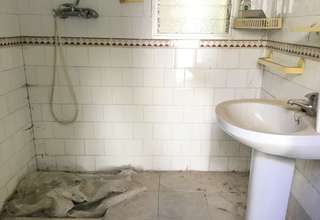
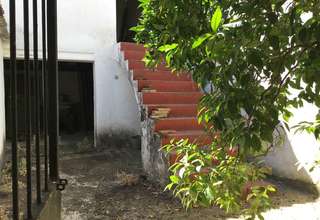
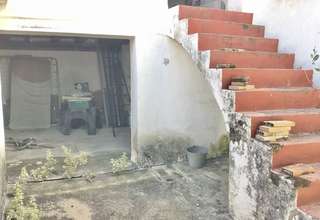
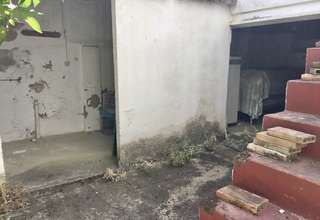
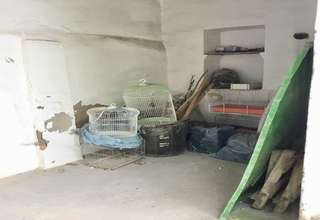
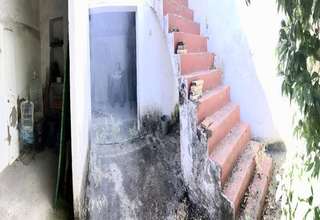
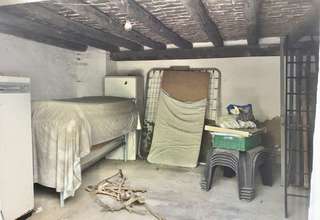
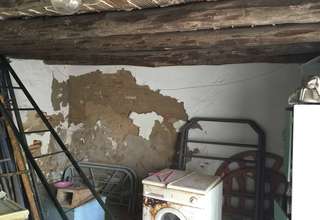
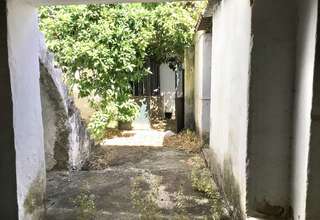
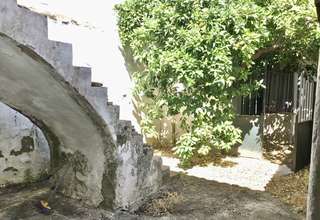
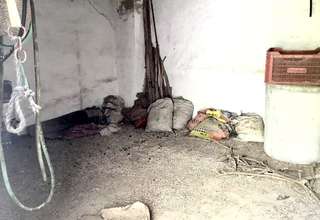
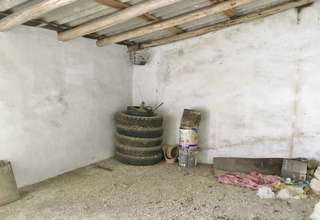
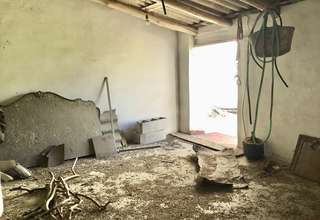
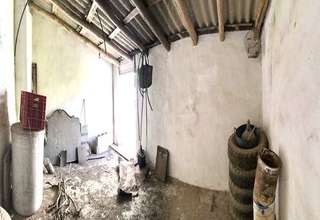
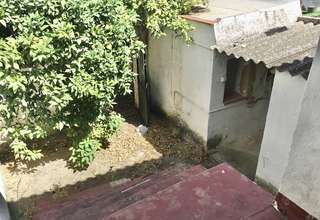
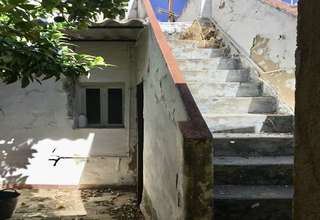
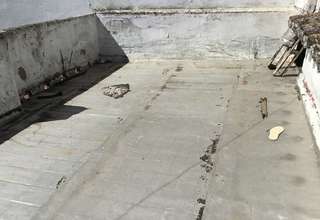
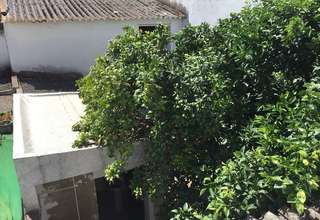
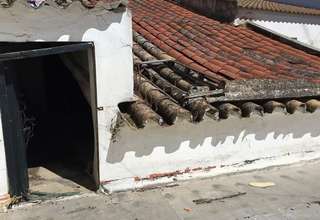
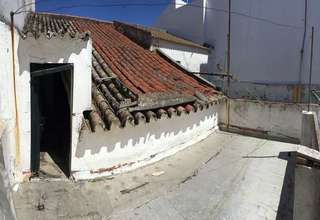
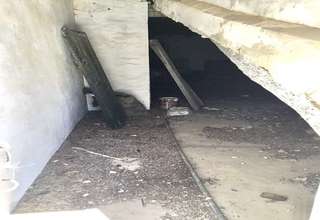
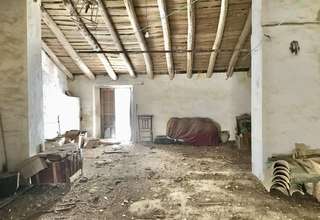
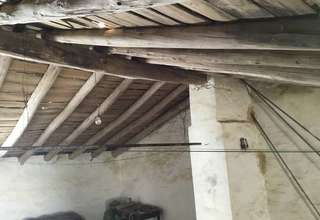
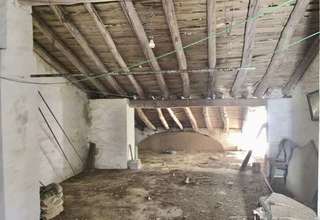
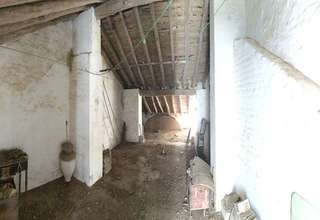

 (+34)695.354.802
(+34)695.354.802






