Chalet in Gines, Aljarafe, Sevilla [Ref 34255]
SOLD
406.640€
(£ 356.826 app.)
 377m²
377m² 6
6 3
3 1
1Townhouse type mansionMain facade has a length of 16m.
With its 2 doors, solid wood home and auto garage, both the driver of the street.
The house with 377m2 constructed and 375m2 plot, restored since '95. From the front door, an entrance foyer, which separates another entry, acting as a doorway, this separation is a door of iron bars and glass, portages of white wood, marble floors white accessed, plaster moldings, floors, centralized areas. The area below the hall, is the main range, where the staircase leads to the 1st floor.
The distribution right is the living room, while communicating with carport and room for 1 car. From the main area, to the left, 1 bedroom with no closet, and in front of the main area, another living room with open fireplace, and an open window type is the kitchen with appliances including American fridge, oven, microwave, hood. From the kitchen there is access to the backyard. From the 2nd room, you can also access the yard, and this room communicates with another master bedroom downstairs with 2 wooden cabinets with bathroom inside it, being outside and with bath and shower plate. I went out into the backyard, this screed in its entirety, with flooring stoneware clay, with artesian well, covered porch with arches and ceiling, wooden beams, where a room which serves in its currently bodeguita. From here, you can also access the garage, from the patio you can climb to the 1st silver housing, through a bedroom, where access is by a terrace-balcony. Returning to the main area where the ladder, all white marble handrail including circular and profitable low of this wing is accessed 1st floor, with a wide distribution to the right, a hallway, which assigns the same time 2 bedrooms with wardrobes, 1 common bathroom with tub outside. Returning to the main distribution of the stairs, the other side in a large room that serves as a dressing room. And finally in the distribution but left wing, another corridor, which divides 2 other bedrooms, one with fitted wardrobe, this is the one with access to the terrace-balcony backyard and the other with wooden cabinet , 1 common, outdoor bath with crescent shower plate tub. The lamp in the main area of the marble staircase, remains, like the mirror. It has 4 solar panels.
With its 2 doors, solid wood home and auto garage, both the driver of the street.
The house with 377m2 constructed and 375m2 plot, restored since '95. From the front door, an entrance foyer, which separates another entry, acting as a doorway, this separation is a door of iron bars and glass, portages of white wood, marble floors white accessed, plaster moldings, floors, centralized areas. The area below the hall, is the main range, where the staircase leads to the 1st floor.
The distribution right is the living room, while communicating with carport and room for 1 car. From the main area, to the left, 1 bedroom with no closet, and in front of the main area, another living room with open fireplace, and an open window type is the kitchen with appliances including American fridge, oven, microwave, hood. From the kitchen there is access to the backyard. From the 2nd room, you can also access the yard, and this room communicates with another master bedroom downstairs with 2 wooden cabinets with bathroom inside it, being outside and with bath and shower plate. I went out into the backyard, this screed in its entirety, with flooring stoneware clay, with artesian well, covered porch with arches and ceiling, wooden beams, where a room which serves in its currently bodeguita. From here, you can also access the garage, from the patio you can climb to the 1st silver housing, through a bedroom, where access is by a terrace-balcony. Returning to the main area where the ladder, all white marble handrail including circular and profitable low of this wing is accessed 1st floor, with a wide distribution to the right, a hallway, which assigns the same time 2 bedrooms with wardrobes, 1 common bathroom with tub outside. Returning to the main distribution of the stairs, the other side in a large room that serves as a dressing room. And finally in the distribution but left wing, another corridor, which divides 2 other bedrooms, one with fitted wardrobe, this is the one with access to the terrace-balcony backyard and the other with wooden cabinet , 1 common, outdoor bath with crescent shower plate tub. The lamp in the main area of the marble staircase, remains, like the mirror. It has 4 solar panels.
Property details
Reference:
34255Size:
377m²Bedrooms:
6Bathrooms:
3Garage:
Private (1 Parking places)Lounges:
2Furnished kitchen:
FurnishedTerraces:
1 Balconies:
1 Floors:
MarbleStorage room:
YesHeating:
CentralizedAir conditioning:
Cold-heatMortgage simulation
location
Visits: 10.819
Contact us
Information on property
Please, complete the information in this form to send your request
Contact us
We call you for free
Call us:
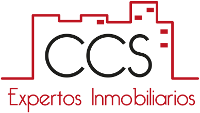


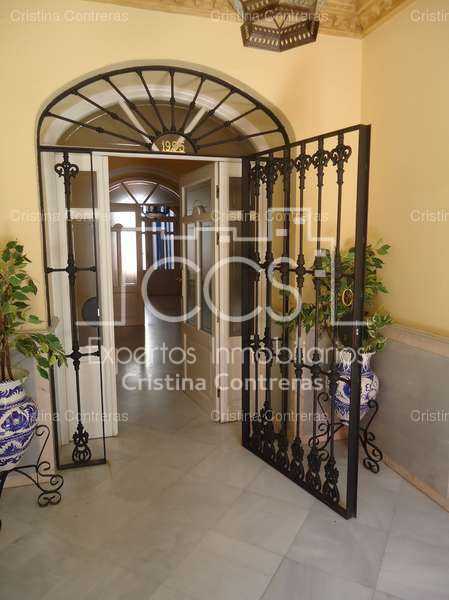
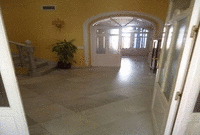
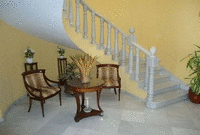
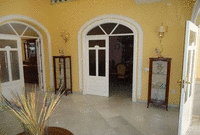
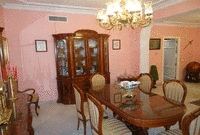
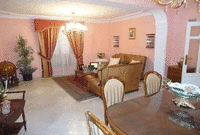
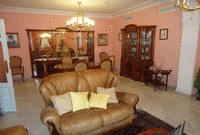
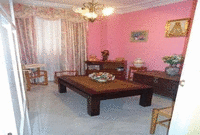
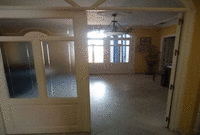
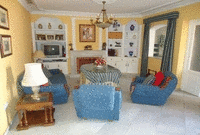
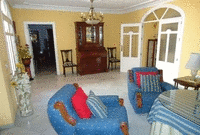
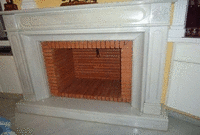
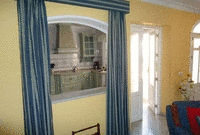
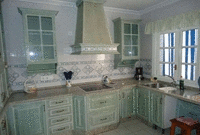
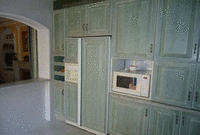
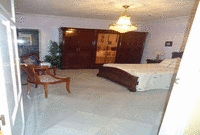
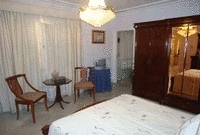
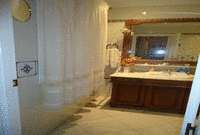
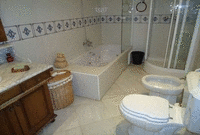
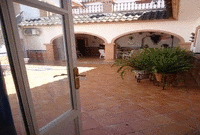
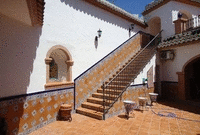
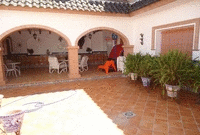
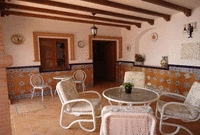
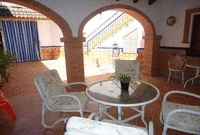
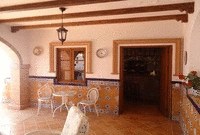
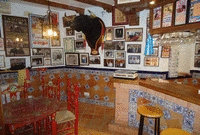
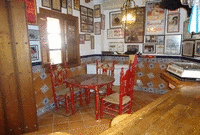
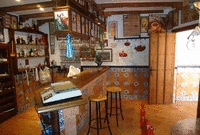
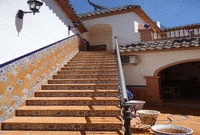
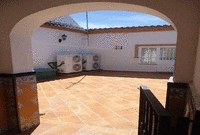
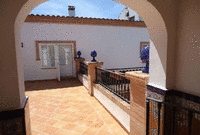
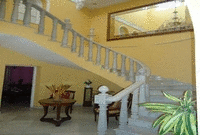
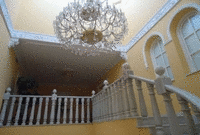
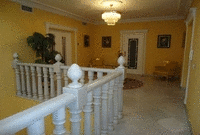
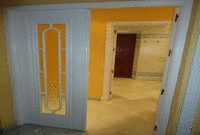
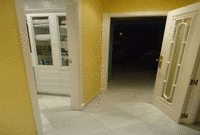
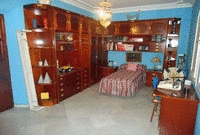
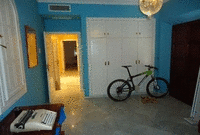
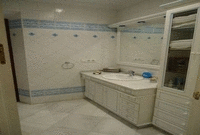
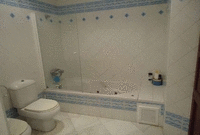

 (+34)695.354.802
(+34)695.354.802






