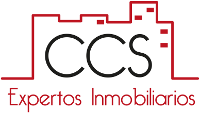

Chalet Sanlúcar la Mayor
449.500€ (£ 394.436 approx.)
Ref.CCO-230667
449.500€ (£ 394.436 approx.)
Ref.CCO-230667
Reference:
230667Size:
388m²Plot size:
457m²Bedrooms:
7Bathrooms:
2Furnished:
Fully furnishedGarage:
PrivateGarage type:
CarportSwimming pool:
NoGarden:
Private (70.00m²)Built-in cupboards:
YesIndependent dining room:
No Furnished kitchen:
Furnished with appliancesKitchen type:
IndependentWCs:
1Location:
ExteriorOrientation:
SouthwestLocation:
City center, SuburbViews:
Town, StreetCeiling height:
RegularType of ceiling:
PlasterFinishing carpentry :
PineWalls:
FlatFloors:
TerrazzoType of windows:
Aluminum, Mosquito netType of glazing:
SingleStorage room:
YesBasement:
NoType hot water:
ButaneAir conditioning:
Splits and unitsNo. of floors:
2Lift:
NoBuilding year:
1989 (35 year/s)Condition:
ExcellentAvailability:
occupied by ownerEquipment:
Antenna, TV, Refrigerator, Washing machine, Dryer, Dishwasher, , Water, Light, Barbecue, Shower plateSecurity measures:
GrilleIBI:
500€
Documento elaborado por Cristina Contreras con información de la propiedad para su
compraventa, arrendamiento o traspaso. Con su aceptación, el destinatario se compromete a no copiarlo,
reproducirlo o distribuirlo a terceros, ni total ni parcialmente, sin el consentimiento escrito de Cristina Contreras,
que declina expresamente toda la responsabilidad por las
manifestaciones, expresas o implícitas, u omisiones, o por cualesquiera otras
comunicaciones orales o escritas hechas a cualquier parte interesada. Esta información no constituye un valor contractual.