Ranch in Villanueva del Ariscal, Aljarafe, Sevilla [Ref 330906]
REDUCED PRICE
460.000€
(£ 403.650 app.)
 450m²
450m² 7
7 4
4 1
1 1,1Ha
1,1Ha

Sale of a property of 11,000 m2 of land and 450 m2 built in Villanueva del Ariscal.Sale of a property of 11,000 m2 of land and 450 m2 of construction including patio, storage room and garage, without these parts, the construction would be: 350 m2, all built on a high level, with a certain inclination, to have a slope of the rainwater to descend towards the lane.
* At the end of the description, the possibility of increasing this property by 16,000 m2 is explained. The photos of this part of the estate are published at the end of the report;
The slope made with stones from the train tracks, this gives a great strength to the driveway that leads to the house, in the photographs you can see the central groove.
On the left side of the farm, there is an area of 800 m2 of citrus fruits, variety:
And on the right side, there is currently a system of trellises of vines, only the ironwork remains, with the immediate intention of removing everything and leaving the land free, a total of 6,600 m2.
Arriving at the house, the main entrance is through an arch with a sundial.
The front and side porch are accessed, all floored, and with the charm of a shaded country house thanks to the mulberry trees with an area of: 200 m2.
The house divided into 2 floors, with 7 bedrooms, if we contemplate the room located in the castle, otherwise, it would be 6 bedrooms + tower, with unusual characteristics, cared for and studied in detail, retains the windows of a country house-cortijito, mixed with a perimeter hardware to replace the individual bars of the windows, as well as, The wonderful 20 m2 glazed gallery with views of the vineyards.
Access to the second floor can be indoor or outdoor.
Well.
Entering the part of the pool area, you access through a decorated parterre with 2 access possibilities, steps and ramp.
Oval pool with tiles, a porch with iron beams, ideal for rest and enjoyment of what a pool area entails.
Additional house with kitchen, bedroom and bathroom.
The interior of the main house is designed to be lived in a large family, due to the large number of spaces it contains.
The pipes run through the vented ceilings, which is why they are located in the kitchen with lattice wood ceilings.
From the kitchen there is access to the second floor by wide spiral stairs that are very easy to climb.
The windows are all made of wood with mosquito nets and shutters.
The immense laundry room serves as a support for so many spaces.
The beautiful Sevillian closing balcony with a very bright morning light, ideal as a reading room.
Some furniture can stay in the house.
Water softener and chlorination.
There is the possibility of increasing the land by including 16,000 m2 of land, which is Citrus Land, New Hall variety, a 200 m2 warehouse built; 100% irrigated, with a legalized well. Price: €76,000, on top of the ad price.
In case of purchase of the entire property, it would be 27,000m2 for €536,000 TOTAL
* At the end of the description, the possibility of increasing this property by 16,000 m2 is explained. The photos of this part of the estate are published at the end of the report;
The slope made with stones from the train tracks, this gives a great strength to the driveway that leads to the house, in the photographs you can see the central groove.
On the left side of the farm, there is an area of 800 m2 of citrus fruits, variety:
And on the right side, there is currently a system of trellises of vines, only the ironwork remains, with the immediate intention of removing everything and leaving the land free, a total of 6,600 m2.
Arriving at the house, the main entrance is through an arch with a sundial.
The front and side porch are accessed, all floored, and with the charm of a shaded country house thanks to the mulberry trees with an area of: 200 m2.
The house divided into 2 floors, with 7 bedrooms, if we contemplate the room located in the castle, otherwise, it would be 6 bedrooms + tower, with unusual characteristics, cared for and studied in detail, retains the windows of a country house-cortijito, mixed with a perimeter hardware to replace the individual bars of the windows, as well as, The wonderful 20 m2 glazed gallery with views of the vineyards.
Access to the second floor can be indoor or outdoor.
Well.
Entering the part of the pool area, you access through a decorated parterre with 2 access possibilities, steps and ramp.
Oval pool with tiles, a porch with iron beams, ideal for rest and enjoyment of what a pool area entails.
Additional house with kitchen, bedroom and bathroom.
The interior of the main house is designed to be lived in a large family, due to the large number of spaces it contains.
The pipes run through the vented ceilings, which is why they are located in the kitchen with lattice wood ceilings.
From the kitchen there is access to the second floor by wide spiral stairs that are very easy to climb.
The windows are all made of wood with mosquito nets and shutters.
The immense laundry room serves as a support for so many spaces.
The beautiful Sevillian closing balcony with a very bright morning light, ideal as a reading room.
Some furniture can stay in the house.
Water softener and chlorination.
There is the possibility of increasing the land by including 16,000 m2 of land, which is Citrus Land, New Hall variety, a 200 m2 warehouse built; 100% irrigated, with a legalized well. Price: €76,000, on top of the ad price.
In case of purchase of the entire property, it would be 27,000m2 for €536,000 TOTAL
Property details
Reference:
330906Size:
450m²Plot size:
1,1HaBedrooms:
7Bathrooms:
3Furnished:
Partially furnishedGarage:
Private (1 Parking places)Garage type:
ClosedSwimming pool:
PrivateLounges:
1 (70.00m²)Built-in cupboards:
YesFurnished kitchen:
Furnished with appliancesKitchen type:
IndependentWCs:
1Location:
Near the townViews:
Country, TownCeiling height:
HighFloors:
MarbleType of windows:
Wood, Mosquito netType of glazing:
SingleStorage room:
YesBasement:
NoType hot water:
PropaneNo. of floors:
2Lift:
NoBuilding year:
1980 (44 year/s)Condition:
ExcellentAvailability:
UnoccupiedEquipment:
Refrigerator, Washing machine, Dishwasher, Oven, Microwave, , Water, Light, Gas, Mansard, Chimney, Descaling, Well, Gas burner, Shower plate, PorchSecurity measures:
GrilleIBI:
614€ Mortgage simulation
location
Visits: 10.449
Contact us
Information on property
Please, complete the information in this form to send your request
Contact us
We call you for free
Call us:
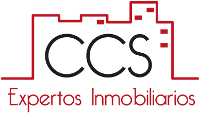


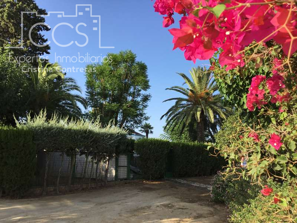
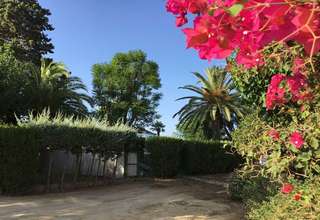
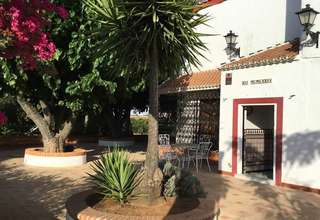
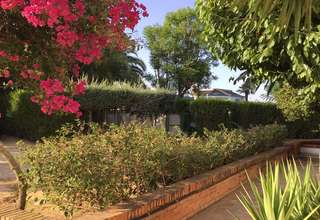
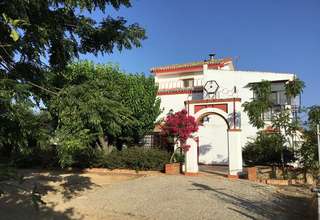
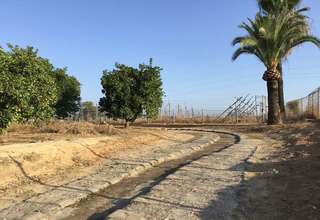
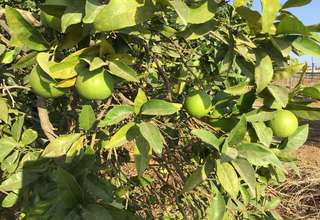
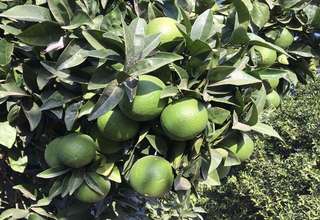
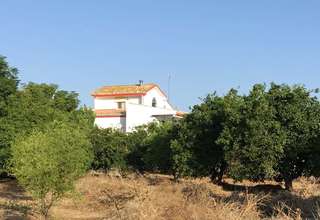
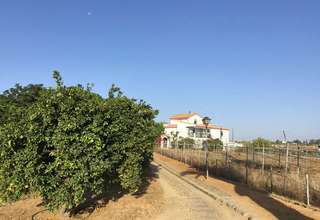
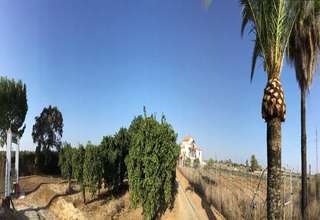
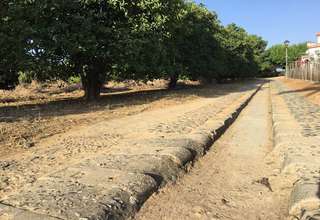
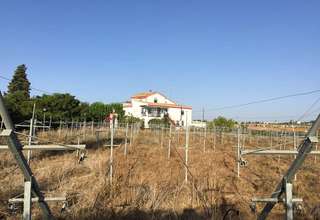
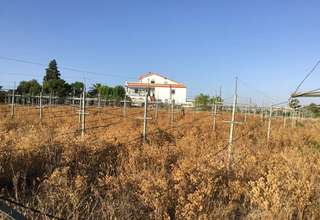
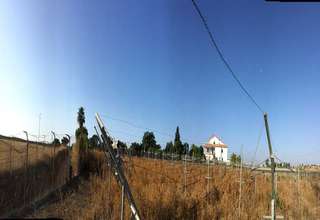
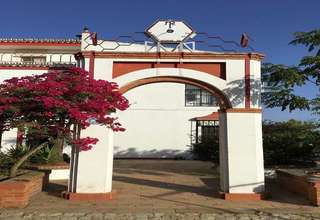
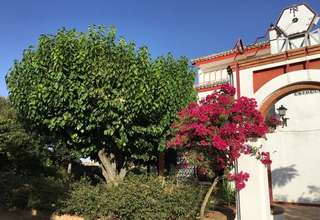
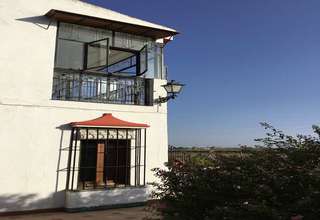
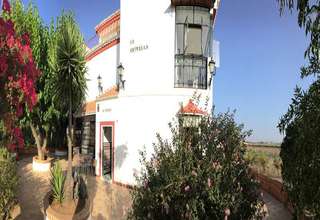
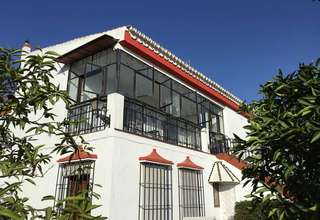
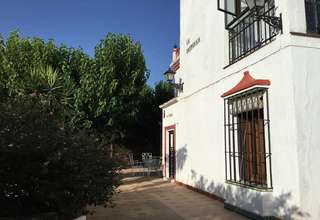
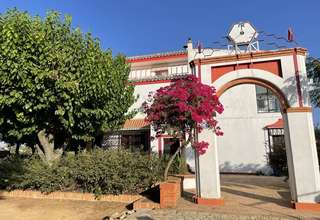
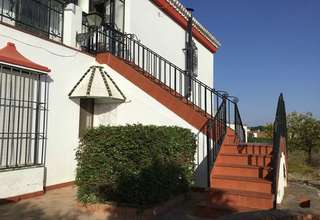
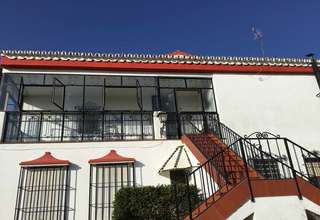
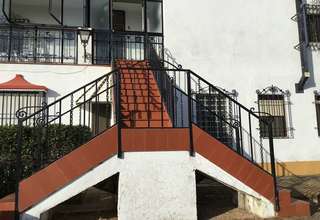
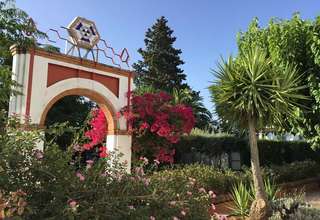
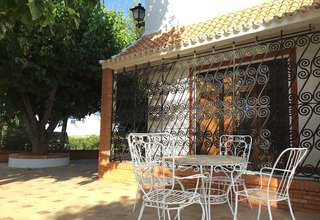
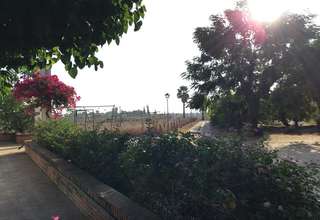
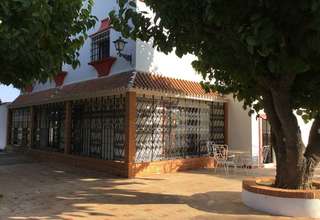
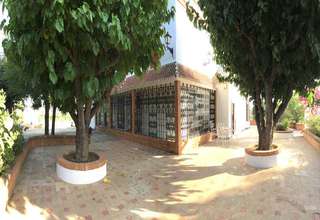
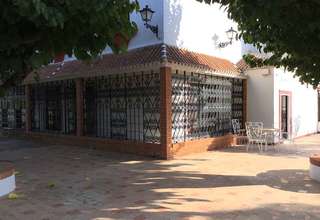
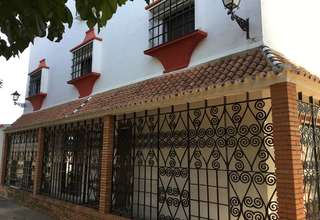
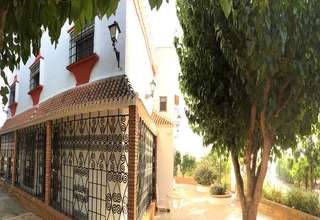
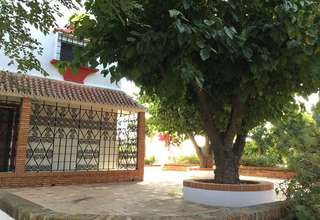
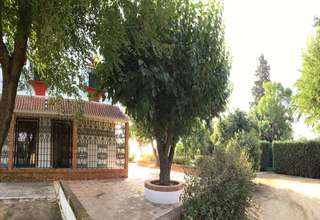
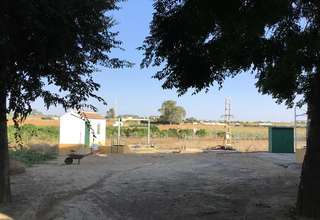
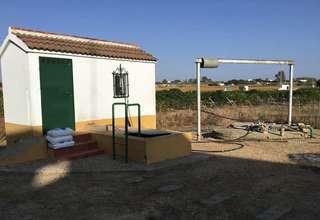
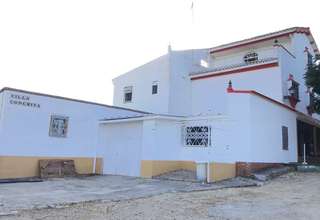
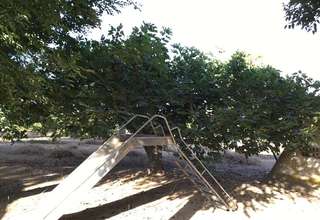
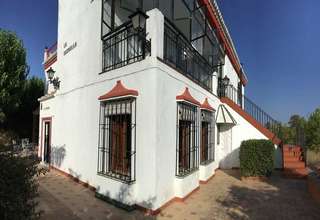
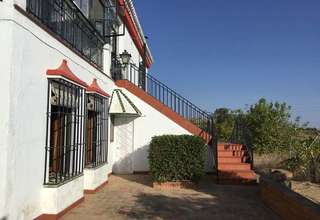
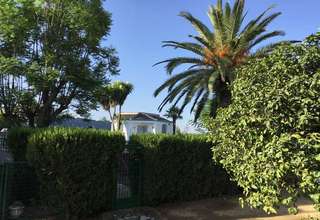
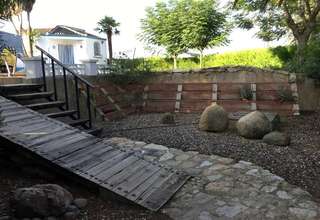
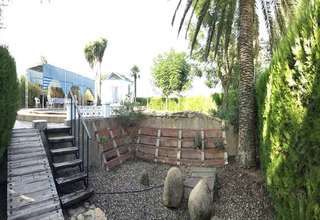
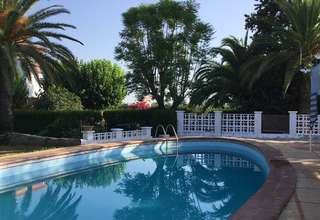
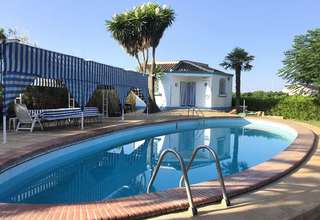
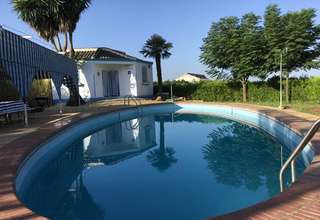
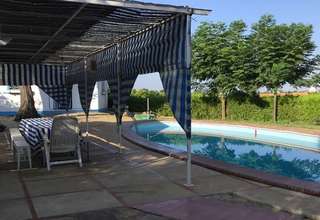
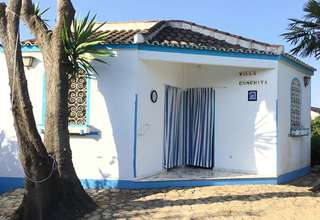
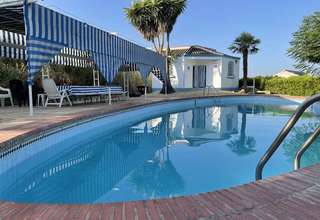
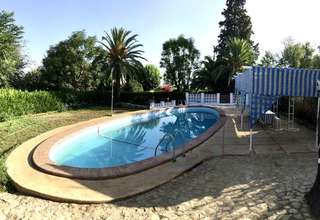
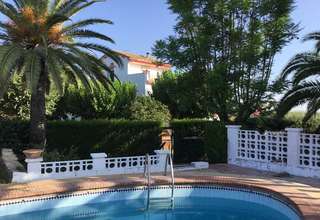
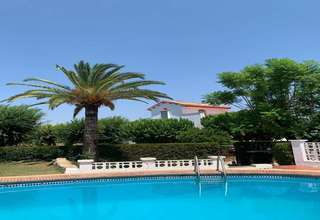
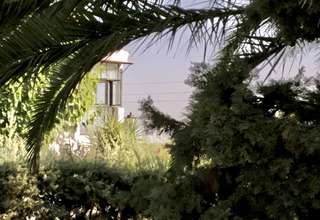
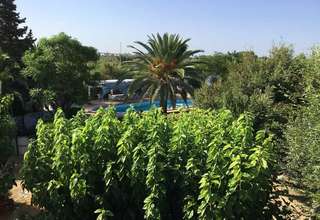
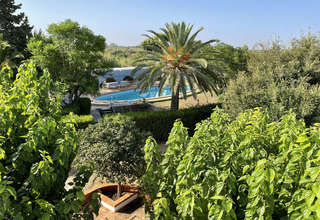
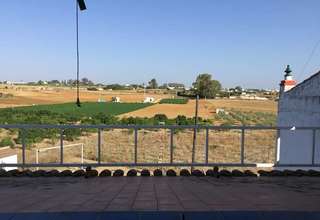
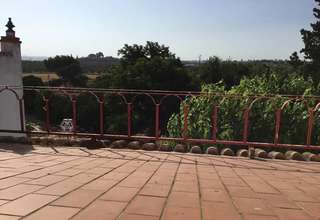
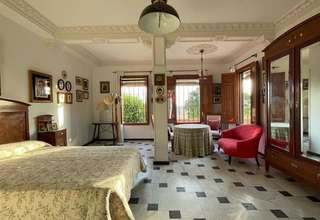
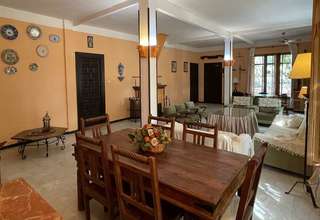
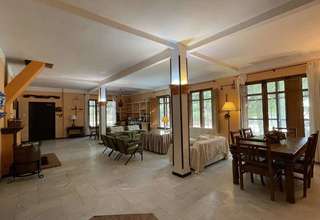
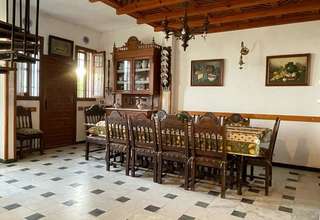
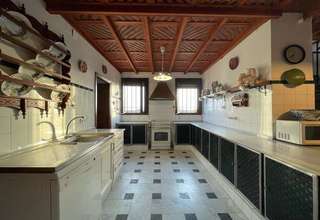
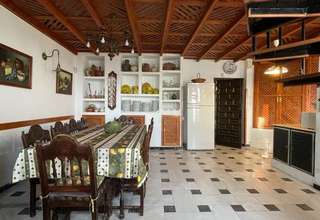
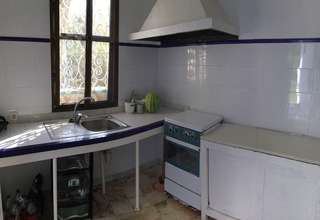
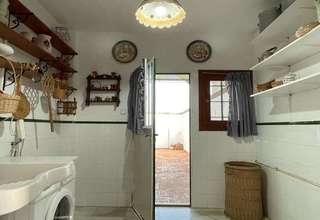
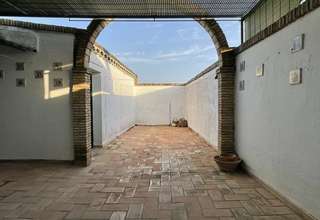
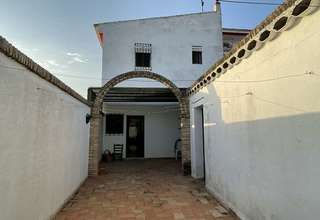
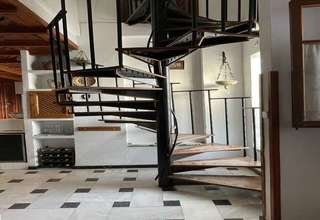
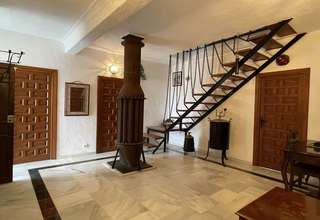
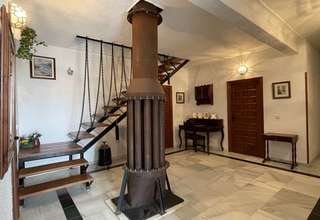
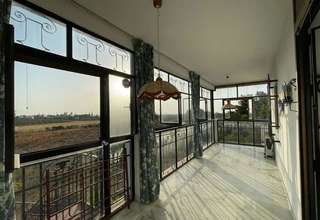
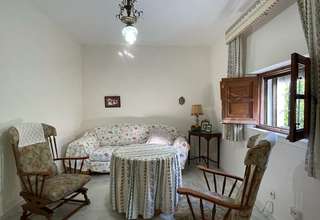
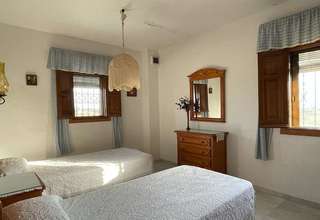
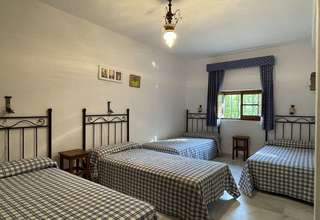
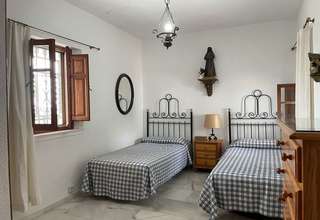
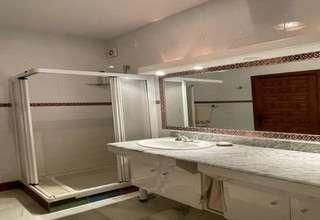
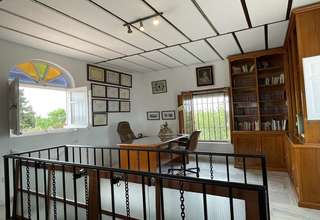
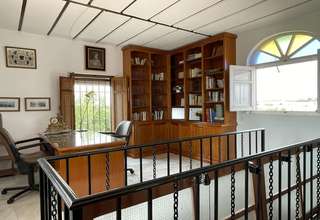
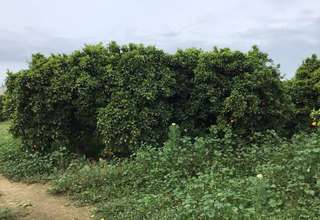
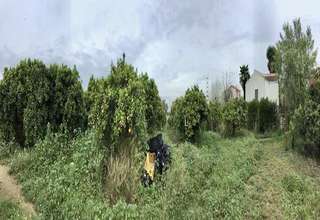
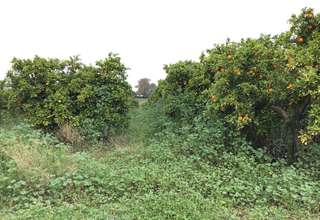
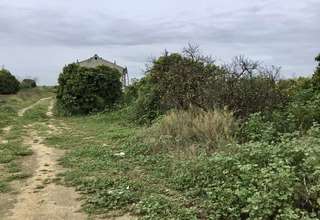
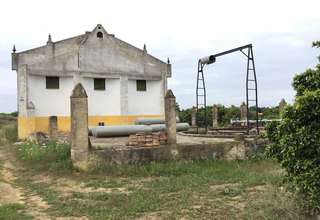
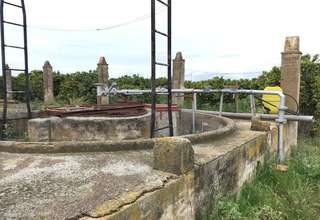
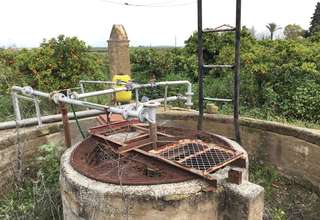
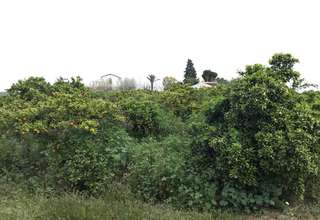
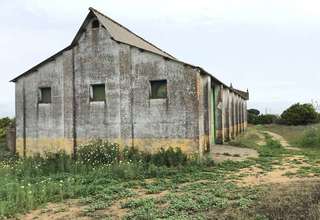
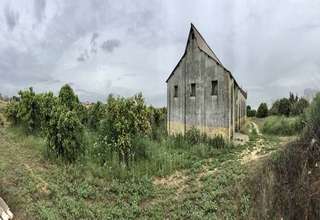
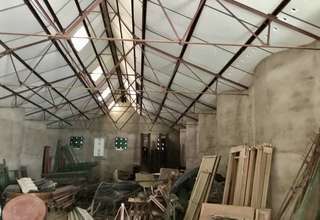
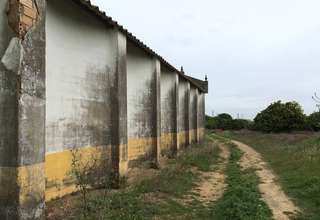
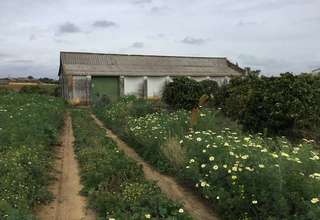
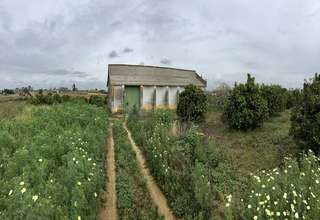
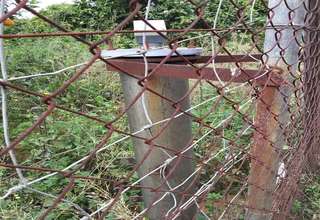
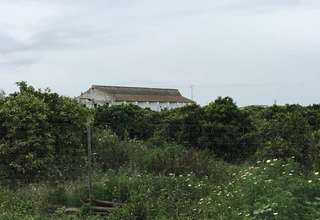

 (+34)695.354.802
(+34)695.354.802






