Cluster house in Villamanrique de la Condesa, Sevilla [Ref 198820]
GOOD DEAL
Villamanrique de la Condesa,
198.000€
(£ 173.745 app.)(Barter)
 180m²
180m² 6
6 2
2 8
8 329,6m²
329,6m²Town House of 2 floors with 2 large backyardsTown House of 180 m2 built on 2 floors and 800 m2 plot.
His condition is very good.
Entrance hall tiled 1 meter and a half high; plaster mouldings; Doors with stained glass.
Following the hallway, dispatched to right and left, with 2 bedrooms, one smaller than the other, that pick up the stairs of the House low.
There are fitted wardrobes.
Then this distribution space, access to the living room, from which, at the same time is distributed, right hand, with the third bedroom.
You can see, the stairs that have access to the first floor.
From this Hall, we continue to travel facing the living room, dining room or other space with open fireplace.
In this space, is the kitchen with appliances such as: burner gas, hood and fridge.
1 outside bathroom common to all units, with bathtub is also located.
Finishing the construction of the ground floor, through a door of iron and stained-glass windows, you access the area of courtyards.
A first courtyard housing use, flooring and tiling in its entirety, with a storage room-laundry room-ready...
And then a solar or very open courtyard, which leads to another roof space, type ship, garage... that looks out onto the rear Street.
Several decorative water points type source.
Finishing construction, we return to the classroom, and gaining access to the first floor, a fully German plant is located if you will of the ground floor, since it has a private from the street access.
This construction is as a full floor with living room, kitchen, 3 bedrooms, a bathroom with bathtub, and a terrace with laundry.
Bars on all the windows; Iron window; a single blade of glass; Continuing on the first floor balcony.
Gres terrazzo floors;
Dark wood Apurimac.
Very high ceilings.
Ideal as a dwelling, or to build, by its enormous plot in the center of the village
His condition is very good.
Entrance hall tiled 1 meter and a half high; plaster mouldings; Doors with stained glass.
Following the hallway, dispatched to right and left, with 2 bedrooms, one smaller than the other, that pick up the stairs of the House low.
There are fitted wardrobes.
Then this distribution space, access to the living room, from which, at the same time is distributed, right hand, with the third bedroom.
You can see, the stairs that have access to the first floor.
From this Hall, we continue to travel facing the living room, dining room or other space with open fireplace.
In this space, is the kitchen with appliances such as: burner gas, hood and fridge.
1 outside bathroom common to all units, with bathtub is also located.
Finishing the construction of the ground floor, through a door of iron and stained-glass windows, you access the area of courtyards.
A first courtyard housing use, flooring and tiling in its entirety, with a storage room-laundry room-ready...
And then a solar or very open courtyard, which leads to another roof space, type ship, garage... that looks out onto the rear Street.
Several decorative water points type source.
Finishing construction, we return to the classroom, and gaining access to the first floor, a fully German plant is located if you will of the ground floor, since it has a private from the street access.
This construction is as a full floor with living room, kitchen, 3 bedrooms, a bathroom with bathtub, and a terrace with laundry.
Bars on all the windows; Iron window; a single blade of glass; Continuing on the first floor balcony.
Gres terrazzo floors;
Dark wood Apurimac.
Very high ceilings.
Ideal as a dwelling, or to build, by its enormous plot in the center of the village
Property details
Reference:
198820Size:
180m²Plot size:
329,6m²Bedrooms:
6Bathrooms:
2Furnished:
Not furnishedGarage:
Private (8 Parking places)Garage type:
ClosedSwimming pool:
NoGarden:
No Lounges:
1Independent dining room:
Yes Furnished kitchen:
Furnished with appliancesKitchen type:
IndependentTerraces:
1 (35.00m²)Courtyards:
1Location:
ExteriorOrientation:
SoutheastLocation:
City center, SuburbViews:
Town, StreetCeiling height:
HighFinishing carpentry :
PineWalls:
Flat, GoteletFloors:
Stoneware, TerrazzoType of windows:
IronType of glazing:
SingleStorage room:
YesBasement:
NoHot water:
Centralized (private meter)Type hot water:
ButaneHeating:
Centralized (private meter)Lift:
NoBuilding year:
1982 (42 year/s)Condition:
GoodAvailability:
UnoccupiedEquipment:
TV, Refrigerator, Washing machine, Microwave, , Water, Light, Chimney, BathtubSecurity measures:
GrilleYard size:
50.00m²Handicapped access:
NoMortgage simulation
Panoramic views
location
Visits: 4.484
Contact us
Information on property
Please, complete the information in this form to send your request
Contact us
We call you for free
Call us:



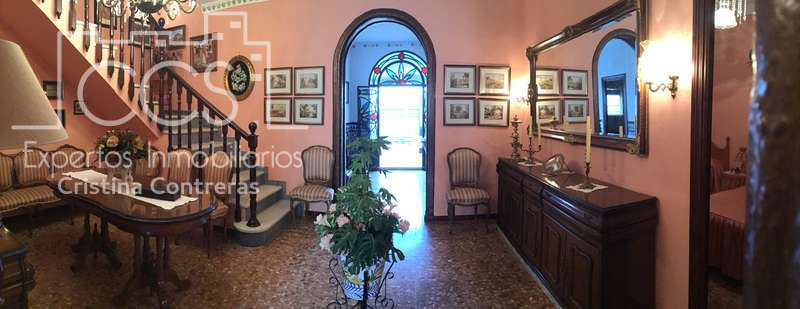
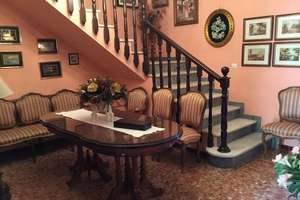
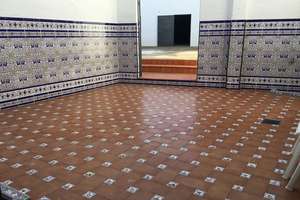
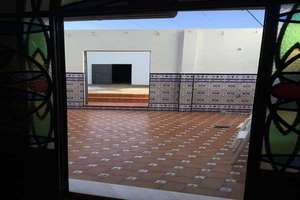
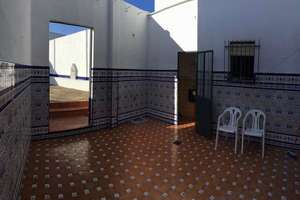
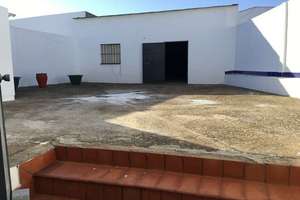
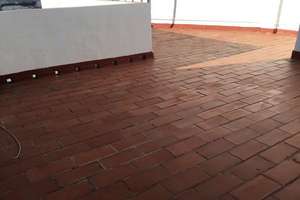
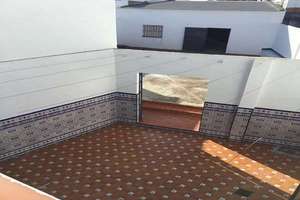
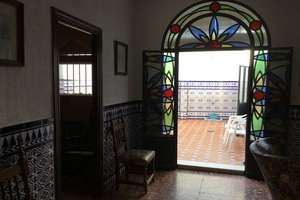
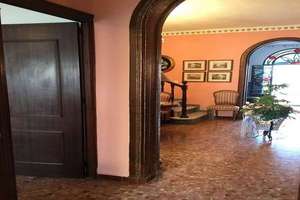
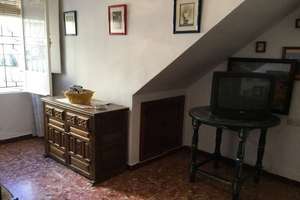
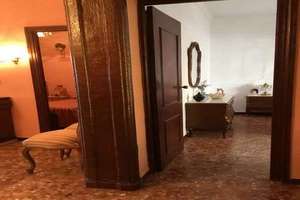
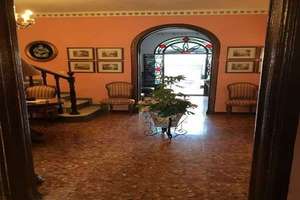
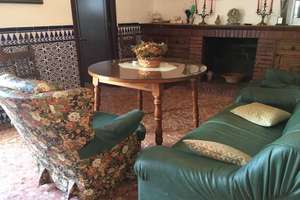
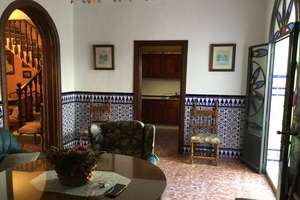
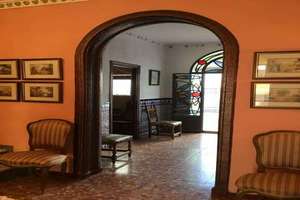
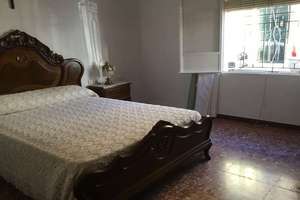
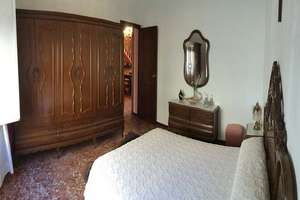
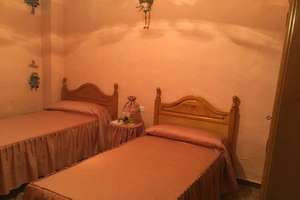
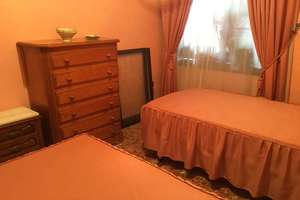
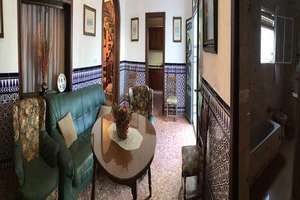
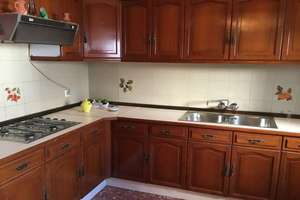
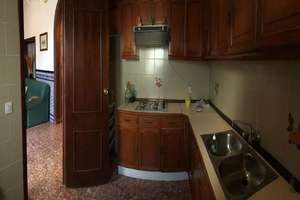
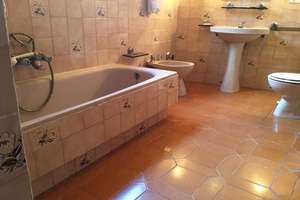
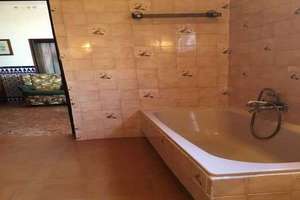

 (+34)695.354.802
(+34)695.354.802






