Chalet in Bormujos, Aljarafe, Sevilla [Ref 37183]
SOLD
1.000.000€
(£ 877.500 app.)
 400m²
400m² 5
5 3
3 4
4 1.040m²
1.040m²


House chalet independent of intersection with 1040 m 2 of plotHouse detached corner 1040 m 2 plot with 400 m 2 of dwelling garage door automatic, followed by stone-floored, with capacity for 4 cars in area, entrance door with video door entry to the front of the House with the same stone flooring, and access to the main door, through a semi-circular stairs of 6 major steps across the front with solar lights on both sides of the House can also access the back of the plot, where the rest of the garden, with its irrigation atomatizado, well, irrigation by drip, pool shape, gresites tiles, lights and Roman stair with a length of 6 x 4, barbecue with a Woodshed and sink. The front door of carved wood, terracotta floors, their access to a hall-recibidor overlooking a decorative patio, brown coloured aluminium metalwork, double glazing, mosquito nets, gas boiler with radiators, heating of gas from the entrance is divided house in two wings, with a rise of 2 steps to the dependencies of the housing to the left 1 master bedroom , which, is opens just between and is enter to the dressing room and a bathroom outside, with 2 breasts, with plate of shower and with bath below of this mini-pasillo where is usable the hollow of staircase, is enter to a room that makes them times of office and that communicates to the same time with the input.
Out of this office exists a small Hall before arrive to the entry recibidor-hall, where is located 1 toilet outside without plate of shower and a wardrobe recessed with box strong.
Then the dependency of the master bedroom, is the living room with a surface of 80m 2, sloping ceilings of wood, open fireplace, this following of gives access to the rear porch lounge there is a drop in 2 steps which leads to the dining room, also with fireplace open and exit to the rear porch thru to the dining room the kitchen-office furnished with appliances such as oven, hob, hood, and 2 large pantries annex to the kitchen, laundry, and room service.
Access to the 1st plant, the air conditioning centralized, by the part right of the chalet, volcanic with stage floating of wood, wardrobe recessed, 1 bath outside common with bath, 2 bedrooms with cabinets wardrobes, one of them with balcony with views to the patio inside of it House the another wing of it housing the area of distribution initial something more small laying 2 bedrooms with fitted wardrobes, built-in wardrobe in one of the walls of the distribution, 1 outdoor common bathroom with bathtub.
Club social with field of golf, 3 tracks of tennis, 6 tracks of paddle, swimming pool heated, swimming pool to the air of summer, gym, saunas, club equestrian. For a user temporary family is can enjoy of the facilities of the Club, except for the Green Fee. The quota of registration are 600€, and a fee monthly by family from 130,00€. For the golf, not makes missing be partner, the share of Monday to Friday 58,00€ and end of week and holidays 78.00€
Out of this office exists a small Hall before arrive to the entry recibidor-hall, where is located 1 toilet outside without plate of shower and a wardrobe recessed with box strong.
Then the dependency of the master bedroom, is the living room with a surface of 80m 2, sloping ceilings of wood, open fireplace, this following of gives access to the rear porch lounge there is a drop in 2 steps which leads to the dining room, also with fireplace open and exit to the rear porch thru to the dining room the kitchen-office furnished with appliances such as oven, hob, hood, and 2 large pantries annex to the kitchen, laundry, and room service.
Access to the 1st plant, the air conditioning centralized, by the part right of the chalet, volcanic with stage floating of wood, wardrobe recessed, 1 bath outside common with bath, 2 bedrooms with cabinets wardrobes, one of them with balcony with views to the patio inside of it House the another wing of it housing the area of distribution initial something more small laying 2 bedrooms with fitted wardrobes, built-in wardrobe in one of the walls of the distribution, 1 outdoor common bathroom with bathtub.
Club social with field of golf, 3 tracks of tennis, 6 tracks of paddle, swimming pool heated, swimming pool to the air of summer, gym, saunas, club equestrian. For a user temporary family is can enjoy of the facilities of the Club, except for the Green Fee. The quota of registration are 600€, and a fee monthly by family from 130,00€. For the golf, not makes missing be partner, the share of Monday to Friday 58,00€ and end of week and holidays 78.00€
Property details
Reference:
37183Size:
400m²Plot size:
1.040m²Bedrooms:
5Bathrooms:
3Furnished:
Fully furnishedGarage:
Private (4 Parking places)Swimming pool:
PrivateGarden:
Private Lounges:
1 (80.00m²)Furnished kitchen:
FurnishedCeiling height:
HighFloors:
OthersHeating:
IndividualAir conditioning:
Cold-heatMortgage simulation
location
Visits: 3.166
Contact us
Information on property
Please, complete the information in this form to send your request
Contact us
We call you for free
Call us:
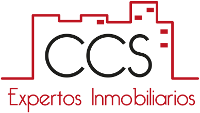


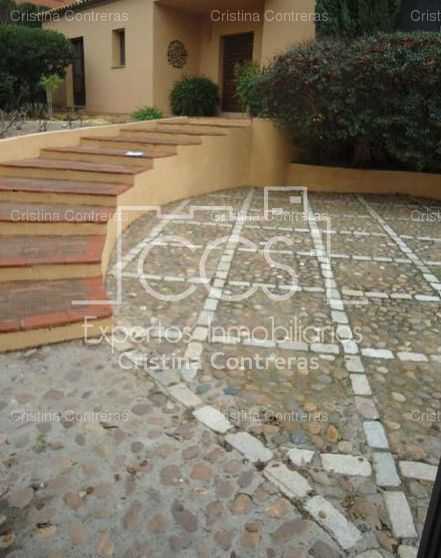
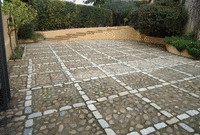
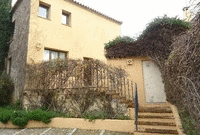
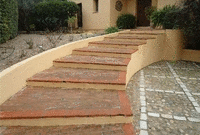
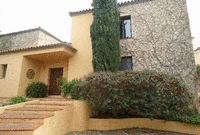
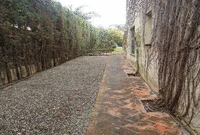
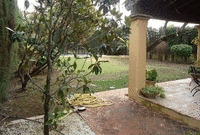
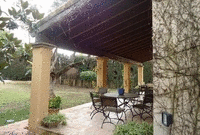
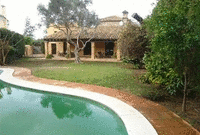
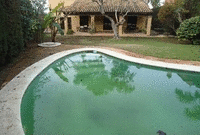
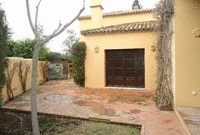
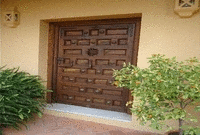
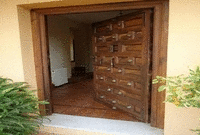
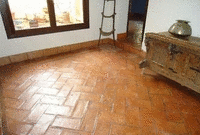
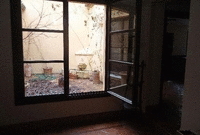
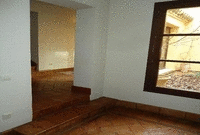
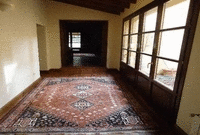
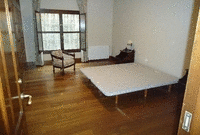
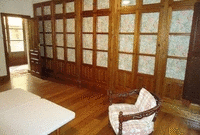
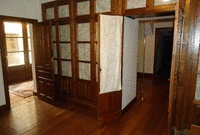
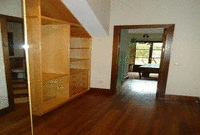
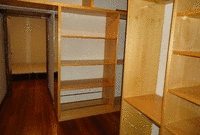
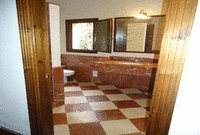
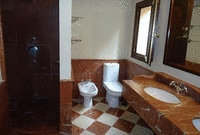
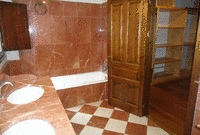
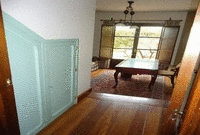
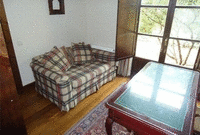
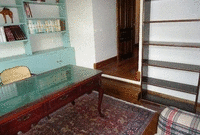
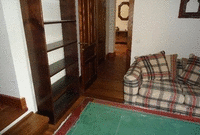
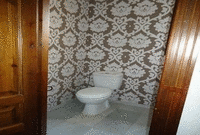
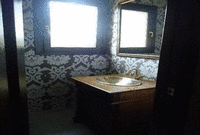
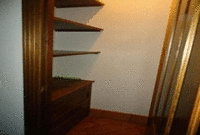
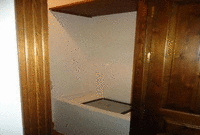
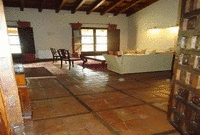
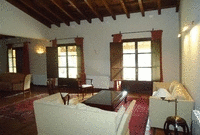
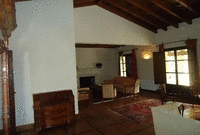
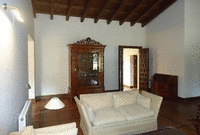
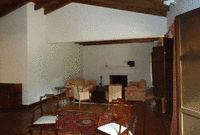
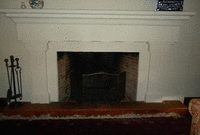
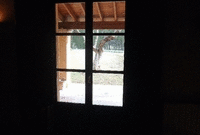
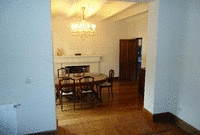
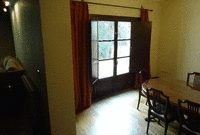
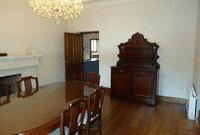
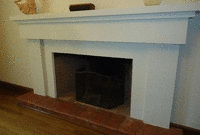
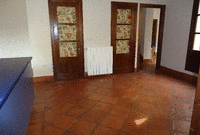
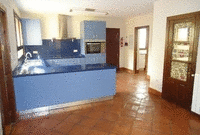
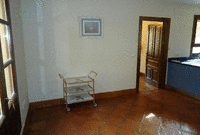
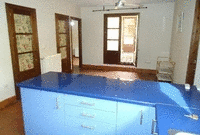
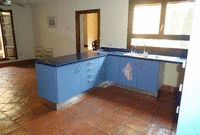
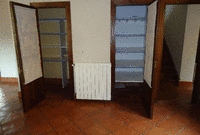
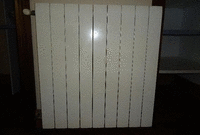
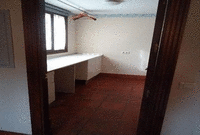
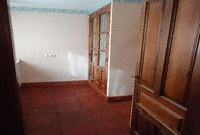
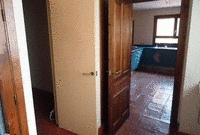
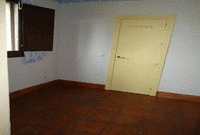
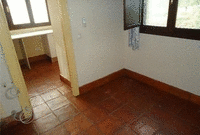
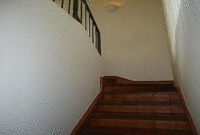
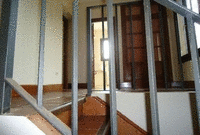
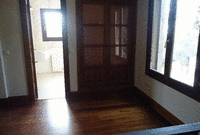
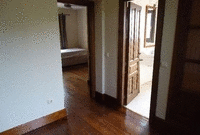
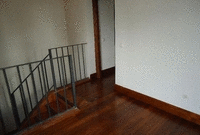
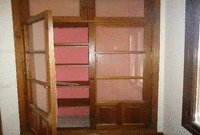
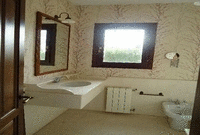
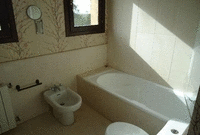
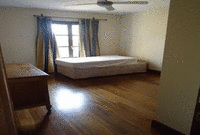
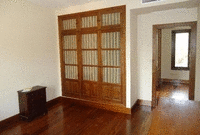
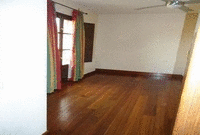
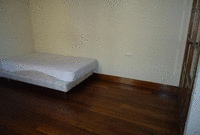
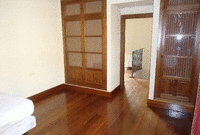
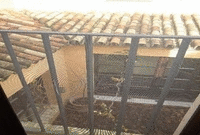
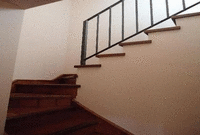
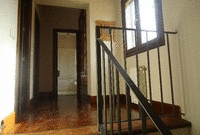
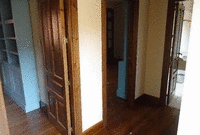
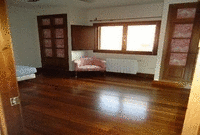
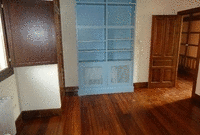
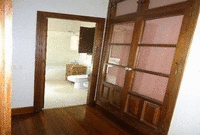
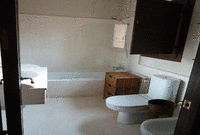
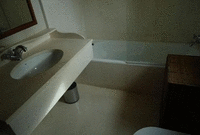
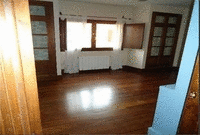
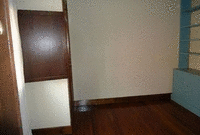

 (+34)695.354.802
(+34)695.354.802






