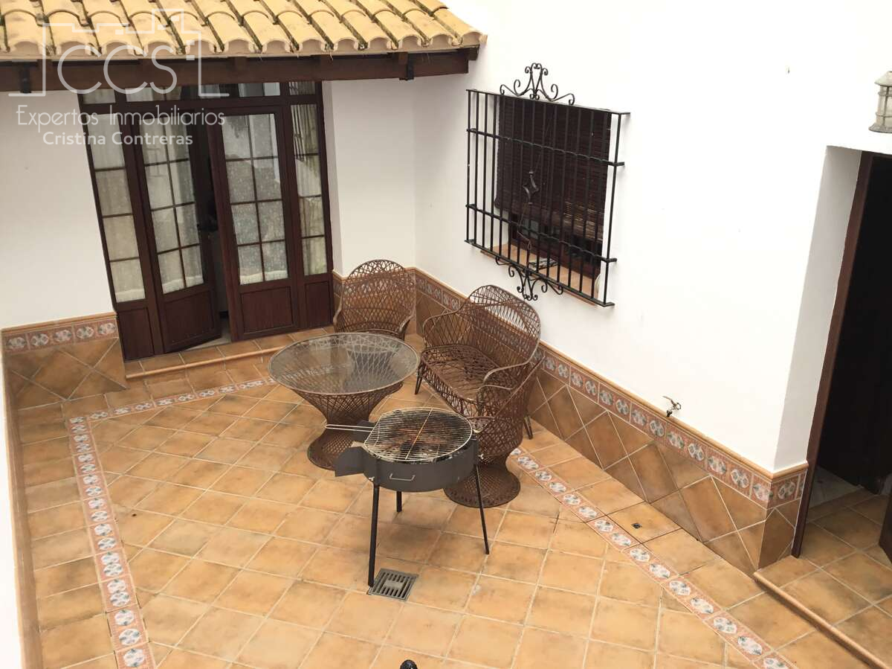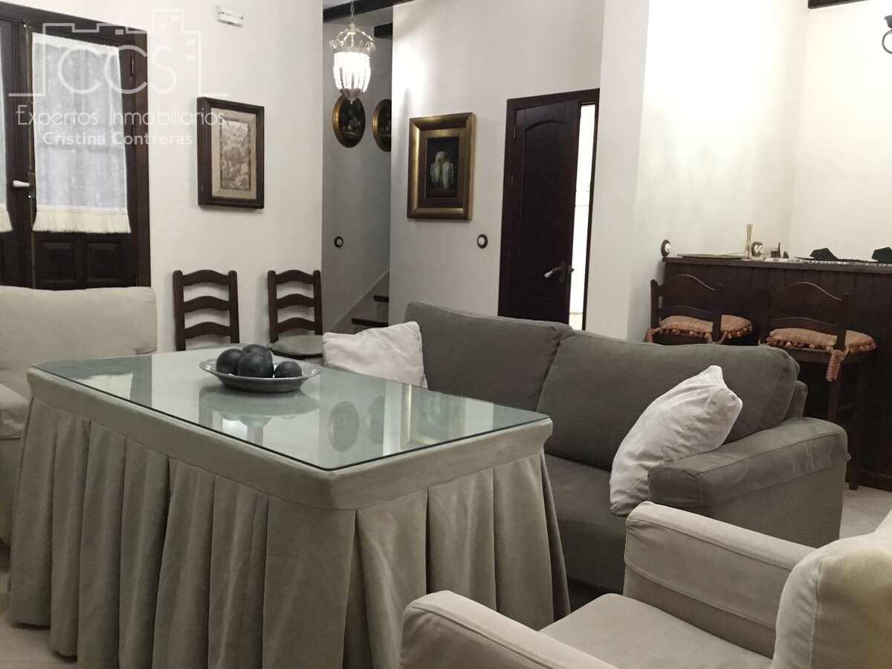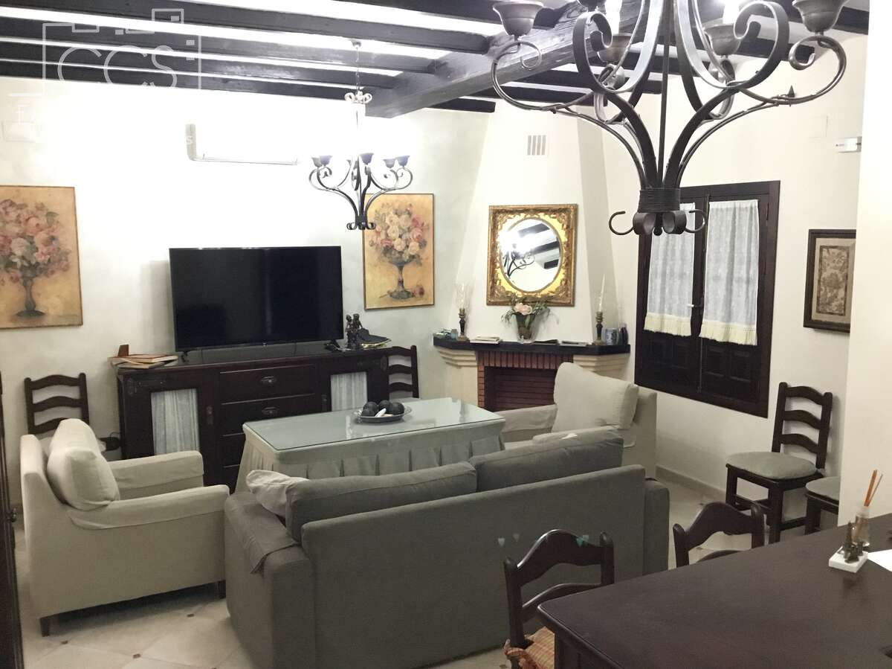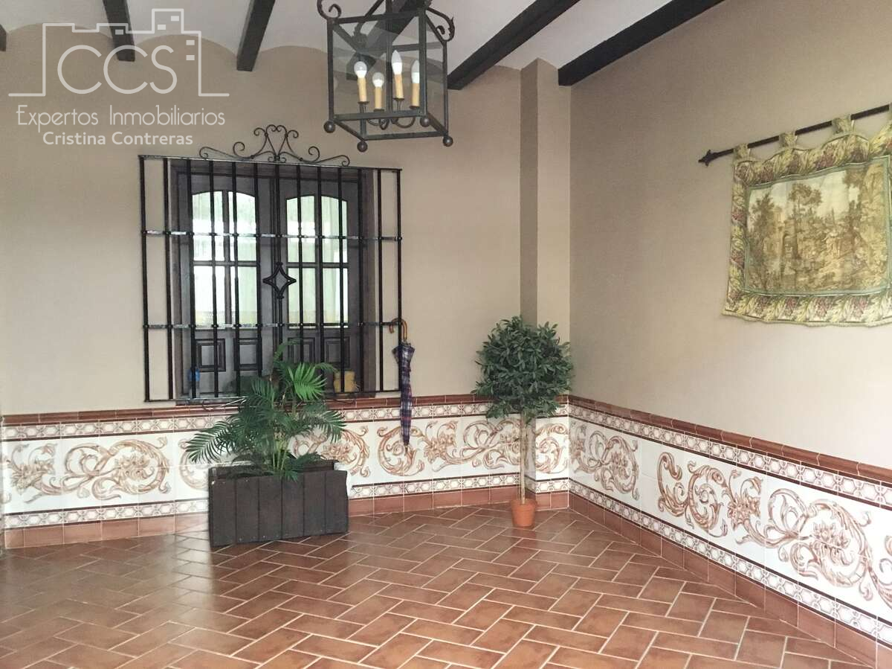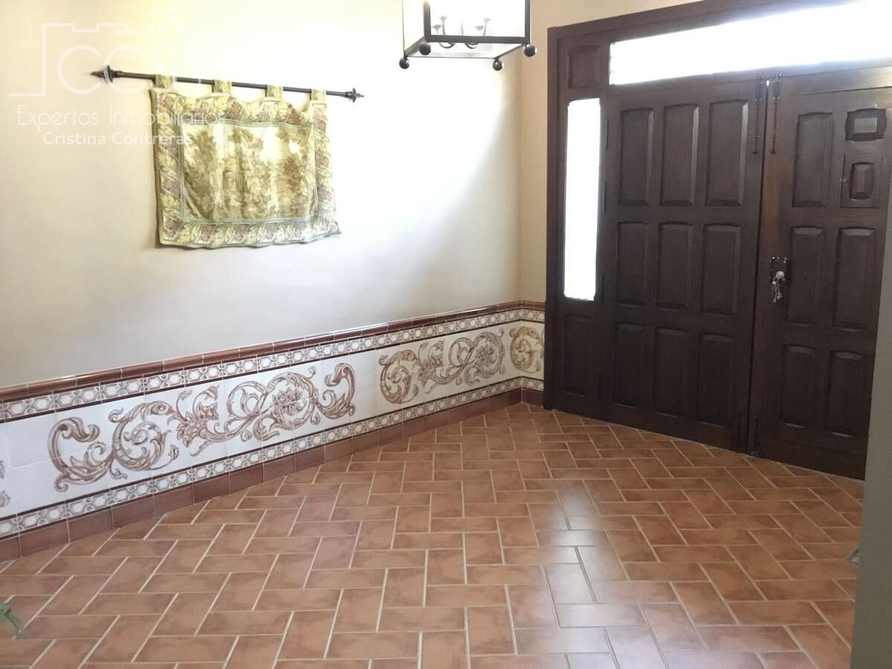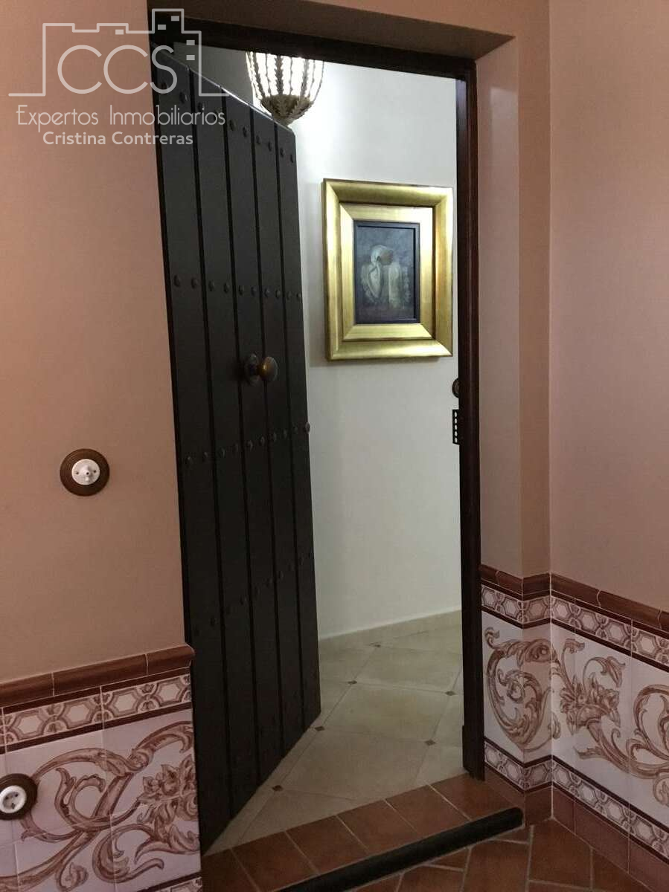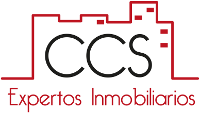
Ref.CCO-458658
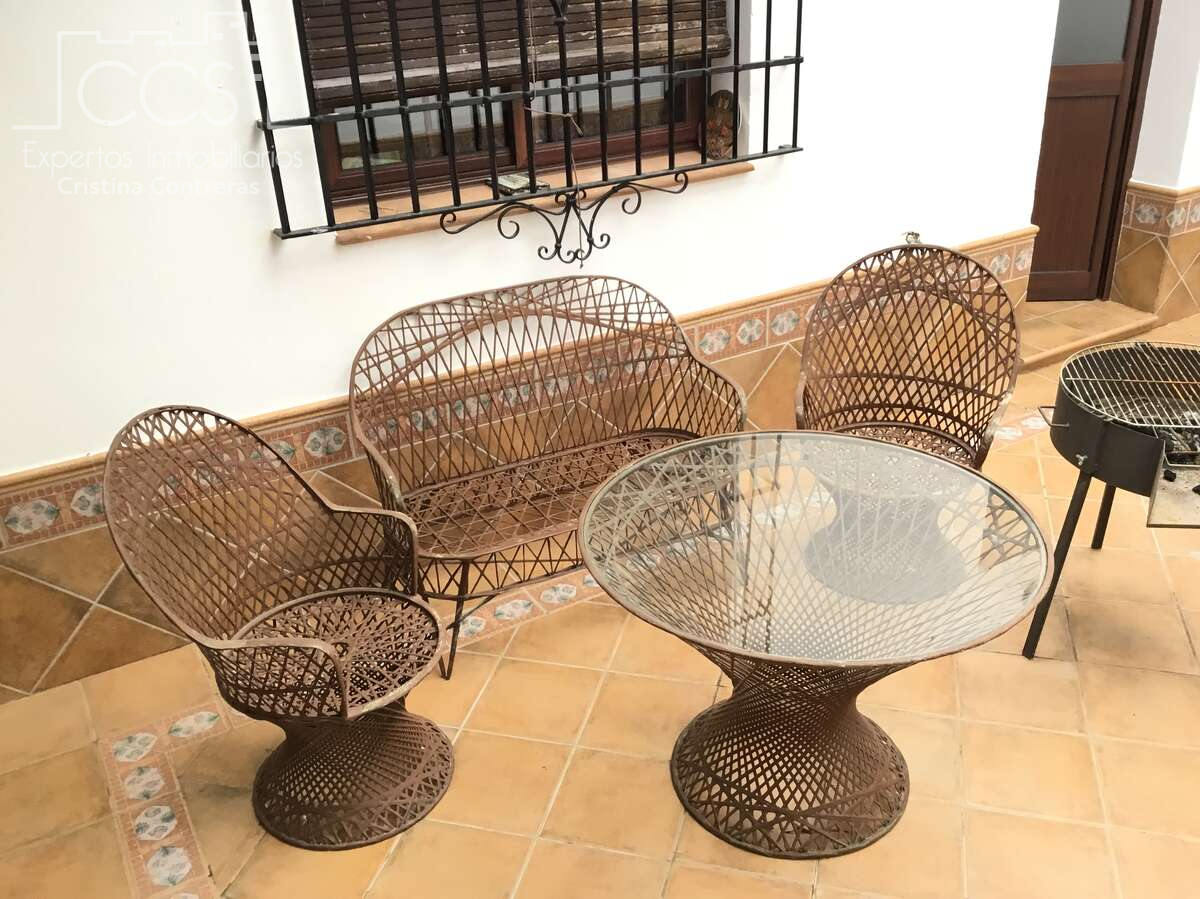
For sale of manor house of 177 m2 built with 4 bedrooms, 2 bathrooms, patio and terrace in the center of Pilas.
169.000€ (£ 148.297 approx.)
For sale of manor house of 177 m2 built with 4 bedrooms, 2 bathrooms, patio and terrace in the center of Pilas.
Manor house for sale in the village of Pilas. It consists of 177 m2 built, with 4 bedrooms, 3 bathrooms, patio of 25 m2 built, terrace of 20 m2 built and carport. The entrance to the house through a solid bengue-colored wooden door, the same one that serves as a pedestrian; This entrance is the carport, very prepared and decorated with tiles and vaulted ceilings; The entrance, directly to a small hall that leads to the living-dining room; Porcelain stoneware flooring; Wooden beams on the ceiling; From the living room there is access to the backyard with a constructed area of 25 m2; 1 hot-cold splits. The dining area is currently used as a bar, ideal for entertaining events in the house; Open fireplace; 1 interior bathroom with shower. Backyard of 25 m2 built, floored and with access to the terrace of 20 m2 built. From the living-dining room, there is access to the kitchen furnished with appliances such as: dishwasher, oven, ceramic hob, hood and refrigerator; Also decorative wooden beams on the ceiling. From the kitchen there is access at the same time to the laundry area, where the washing machine and a large cupboard are located, ideal for these tasks, and direct access to the backyard. This space can also be considered as a storage room. Returning to the small hall, at the entrance of the house, on the left-hand side, is the first bedroom. The windows are double-glazed, roller shutters, decorative shutters and shutters. Up to the first floor, with a large living space and serves at the same time as a distributor to the 3 more bedrooms, including the master bedroom. One of them has direct access to the terrace. Two of them have wooden cabinets, and the double bedroom has a large dressing room. 1 full exterior bathroom with shower. The master bedroom has large en-suite dimensions, a built-in dressing room and a complete bathroom with a bathtub. REAL ESTATE BROKERAGE FEES, NOT INCLUDED IN THE PURCHASE PRICE.
Manor house for sale in the village of Pilas. It consists of 177 m2 built, with 4 bedrooms, 3 bathrooms, patio of 25 m2 built, terrace of 20 m2 built and carport. The entrance to the house through a solid bengue-colored wooden door, the same one that serves as a pedestrian; This entrance is the carport, very prepared and decorated with tiles and vaulted ceilings; The entrance, directly to a small hall that leads to the living-dining room; Porcelain stoneware flooring; Wooden beams on the ceiling; From the living room there is access to the backyard with a constructed area of 25 m2; 1 hot-cold splits. The dining area is currently used as a bar, ideal for entertaining events in the house; Open fireplace; 1 interior bathroom with shower. Backyard of 25 m2 built, floored and with access to the terrace of 20 m2 built. From the living-dining room, there is access to the kitchen furnished with appliances such as: dishwasher, oven, ceramic hob, hood and refrigerator; Also decorative wooden beams on the ceiling. From the kitchen there is access at the same time to the laundry area, where the washing machine and a large cupboard are located, ideal for these tasks, and direct access to the backyard. This space can also be considered as a storage room. Returning to the small hall, at the entrance of the house, on the left-hand side, is the first bedroom. The windows are double-glazed, roller shutters, decorative shutters and shutters. Up to the first floor, with a large living space and serves at the same time as a distributor to the 3 more bedrooms, including the master bedroom. One of them has direct access to the terrace. Two of them have wooden cabinets, and the double bedroom has a large dressing room. 1 full exterior bathroom with shower. The master bedroom has large en-suite dimensions, a built-in dressing room and a complete bathroom with a bathtub. REAL ESTATE BROKERAGE FEES, NOT INCLUDED IN THE PURCHASE PRICE.
Cristina Contreras, , Sevilla. (+34)695.354.802 https://www.cristinacontreras.net/


