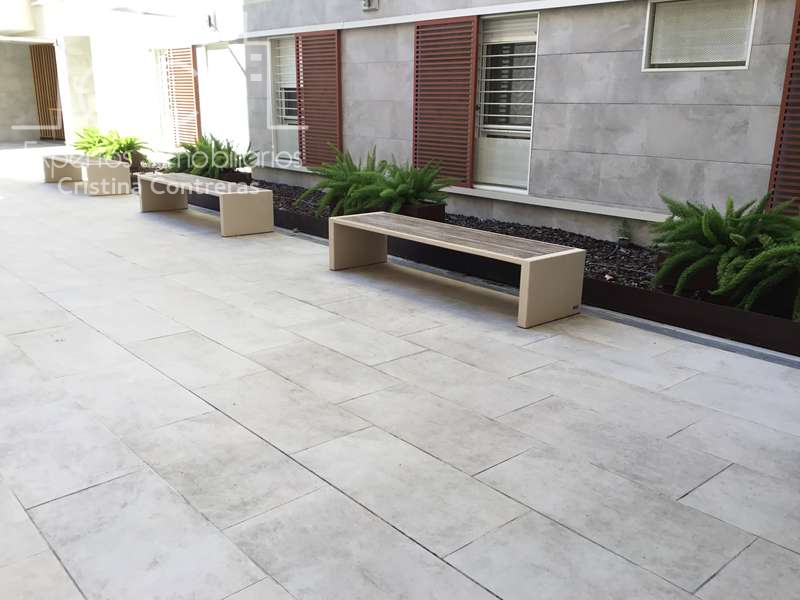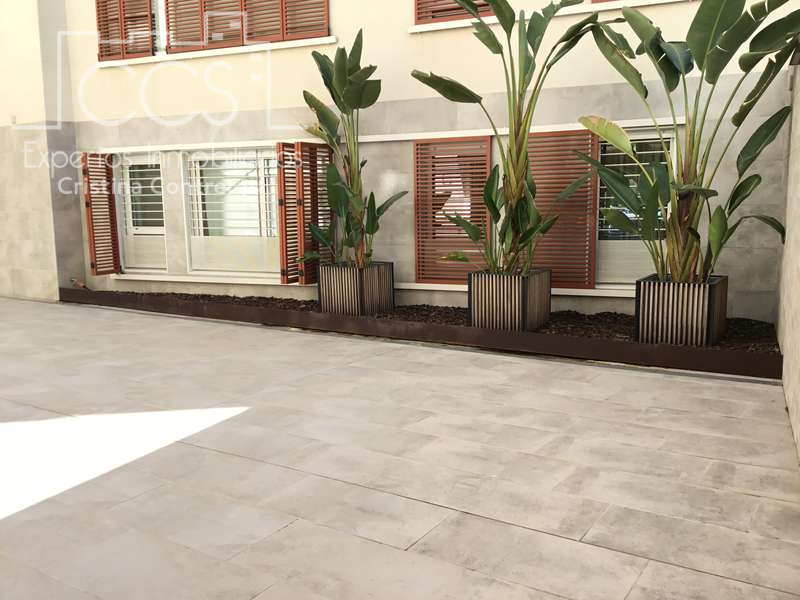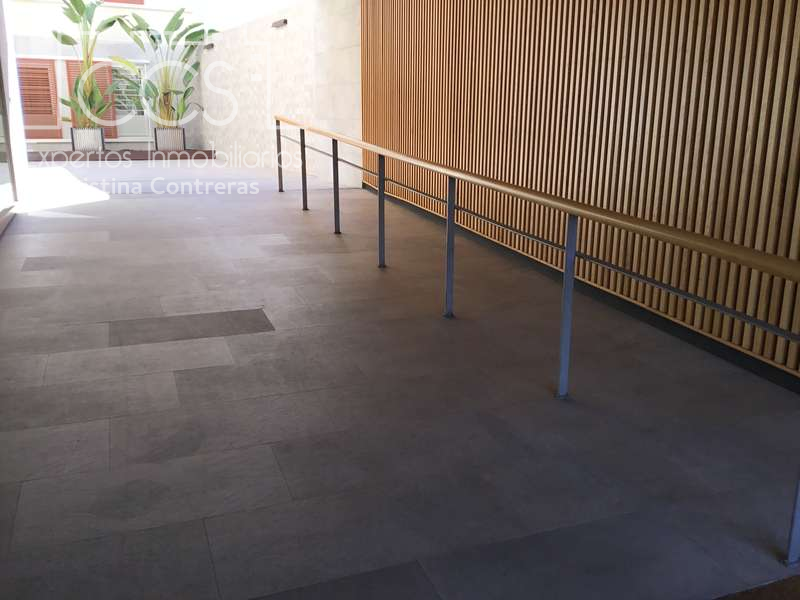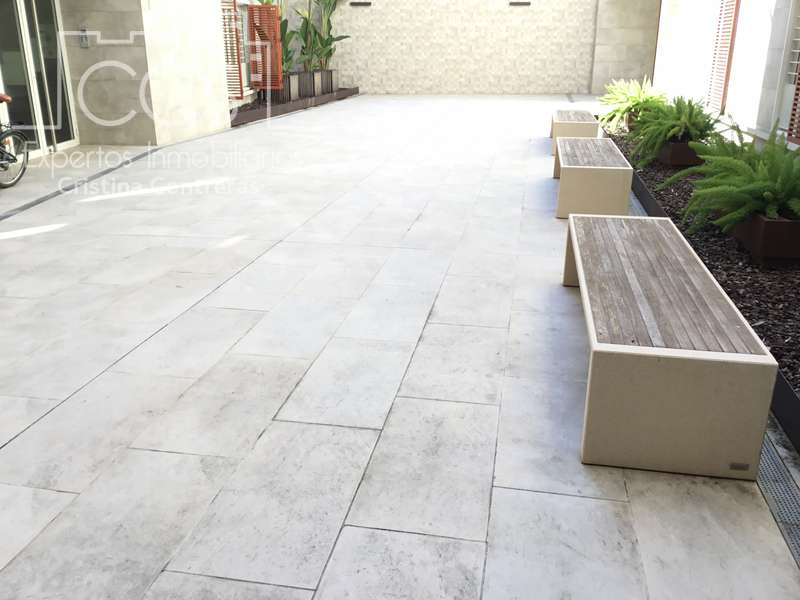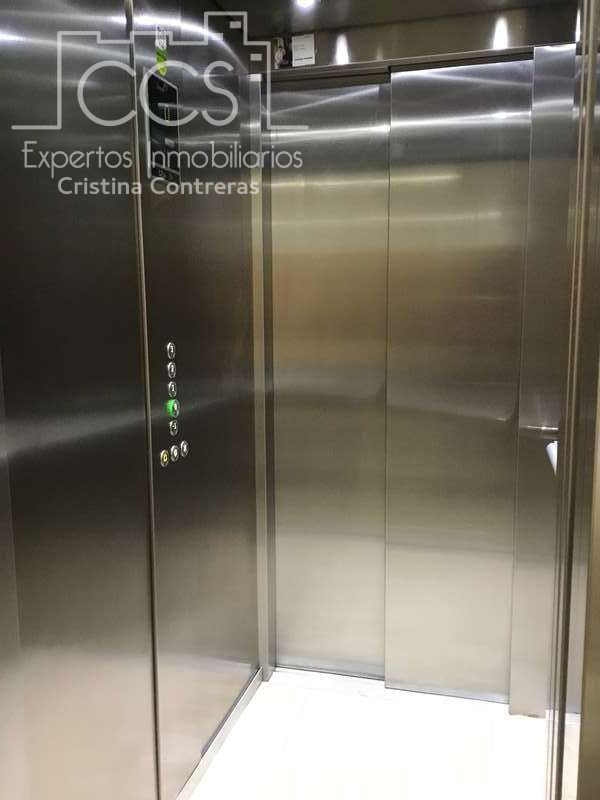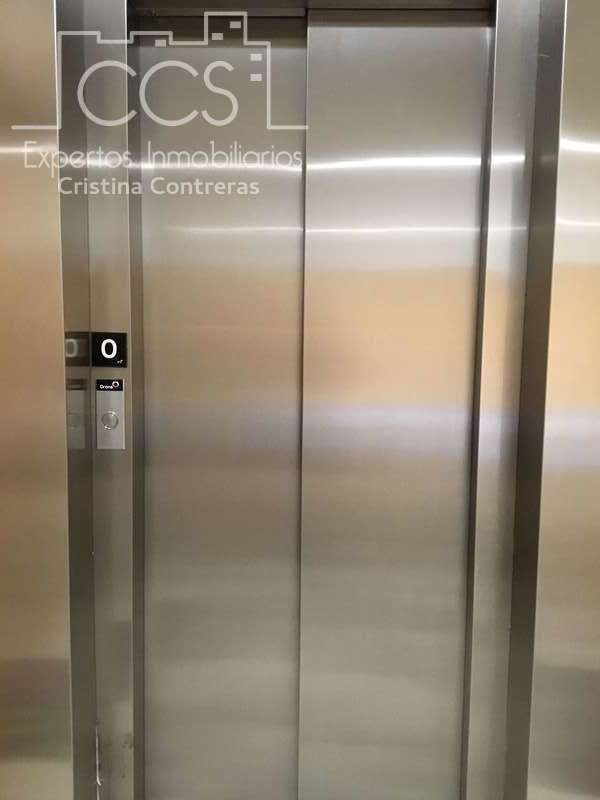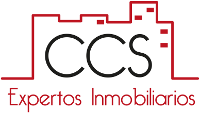
Ref.CCO-412159
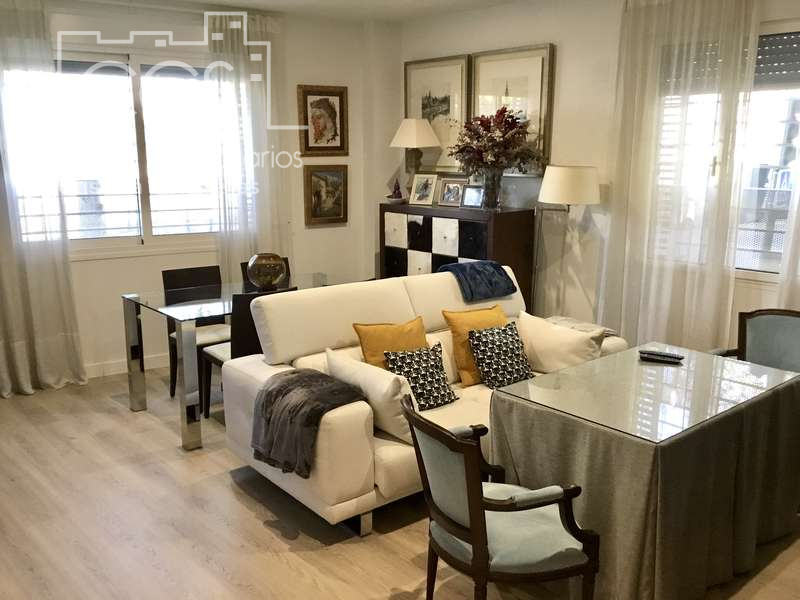
Sale of apartment of 114 m2 built with 3 bedrooms, 2 bathrooms, garage and storage room in San Lorenzo.
520.000€ (£ 456.300 approx.)
Sale of apartment of 114 m2 built with 3 bedrooms, 2 bathrooms, garage and storage room in San Lorenzo.
Sale of apartment of 114 m2 built with 3 bedrooms, 2 bathrooms, garage and storage room in the neighborhood of San Lorenzo; Access to the building through a single continuous ramp, with separation of disabled area; Common areas; Lift; The entrance to the house through a very bright lobby, facilitating the arrival at the entrance of the apartment, this being security; The hall-hall of the house, serves as a distributor to 3 doors and characterized by the large built-in wardrobe it has; Starting with the right side, along a corridor, 3 bedrooms are distributed, of which 2 have fitted wardrobes and one of them considered as a suite; 2 bathrooms, one of them common to 2 bedrooms with non-slip floor for shower and screen, without bidet; and the other interior to the suite with non-slip floor, with screen also and bidet; Returning to the hall-distributor, another of the doors, communicates with the living room, and at the same time with the kitchen; This is located on the left side of the hall-hall, rectangular in shape, furnished with appliances such as: oven, induction, hood, oven, refrigerator, dishwasher and washing machine; In one of the kitchen cabinets is the aerothermal machine (high energy efficiency system) Underground garage, 1 parking space with exit and entrance by ramp not too inclined; Storage room of 5 m2 built. CHARACTERISTICS: Floating flooring of light color; Solid wood portages lacquered in white; White aluminum windows, with double glazing, blinds and bars;
Sale of apartment of 114 m2 built with 3 bedrooms, 2 bathrooms, garage and storage room in the neighborhood of San Lorenzo; Access to the building through a single continuous ramp, with separation of disabled area; Common areas; Lift; The entrance to the house through a very bright lobby, facilitating the arrival at the entrance of the apartment, this being security; The hall-hall of the house, serves as a distributor to 3 doors and characterized by the large built-in wardrobe it has; Starting with the right side, along a corridor, 3 bedrooms are distributed, of which 2 have fitted wardrobes and one of them considered as a suite; 2 bathrooms, one of them common to 2 bedrooms with non-slip floor for shower and screen, without bidet; and the other interior to the suite with non-slip floor, with screen also and bidet; Returning to the hall-distributor, another of the doors, communicates with the living room, and at the same time with the kitchen; This is located on the left side of the hall-hall, rectangular in shape, furnished with appliances such as: oven, induction, hood, oven, refrigerator, dishwasher and washing machine; In one of the kitchen cabinets is the aerothermal machine (high energy efficiency system) Underground garage, 1 parking space with exit and entrance by ramp not too inclined; Storage room of 5 m2 built. CHARACTERISTICS: Floating flooring of light color; Solid wood portages lacquered in white; White aluminum windows, with double glazing, blinds and bars;
Cristina Contreras, , Sevilla. (+34)695.354.802 https://www.cristinacontreras.net/


