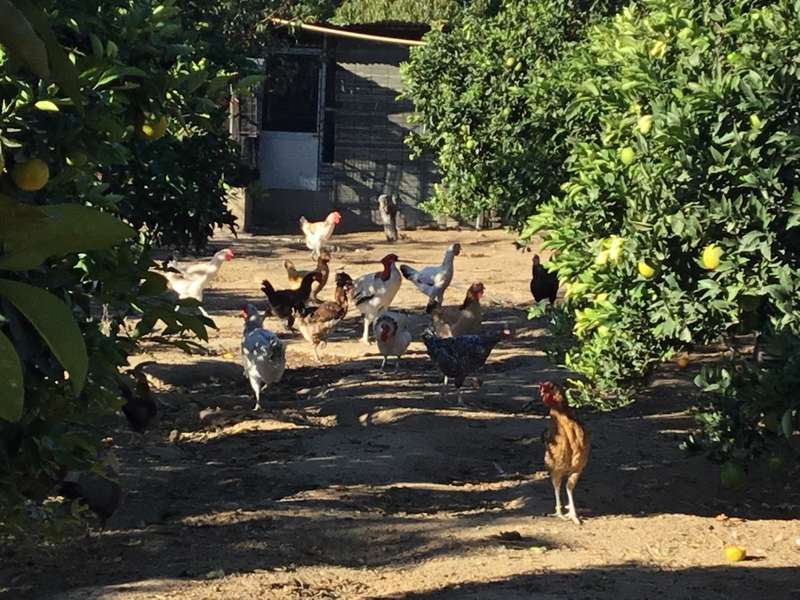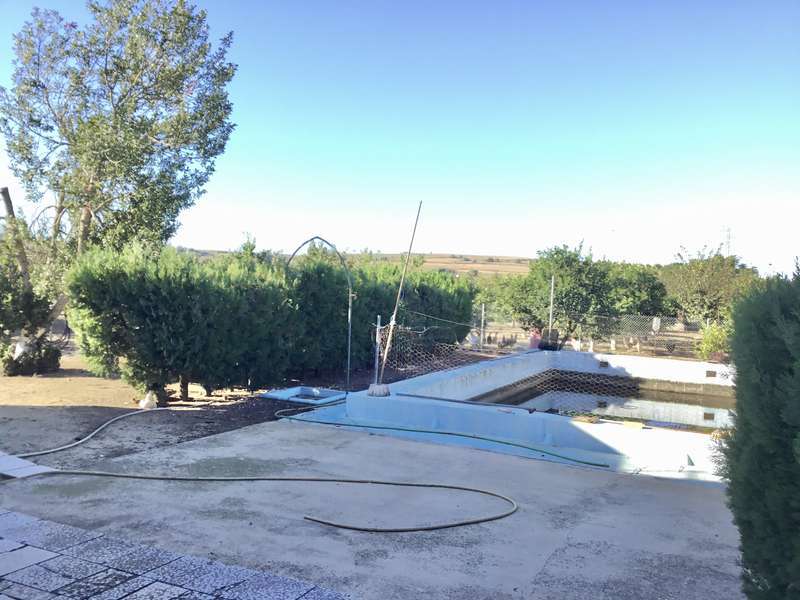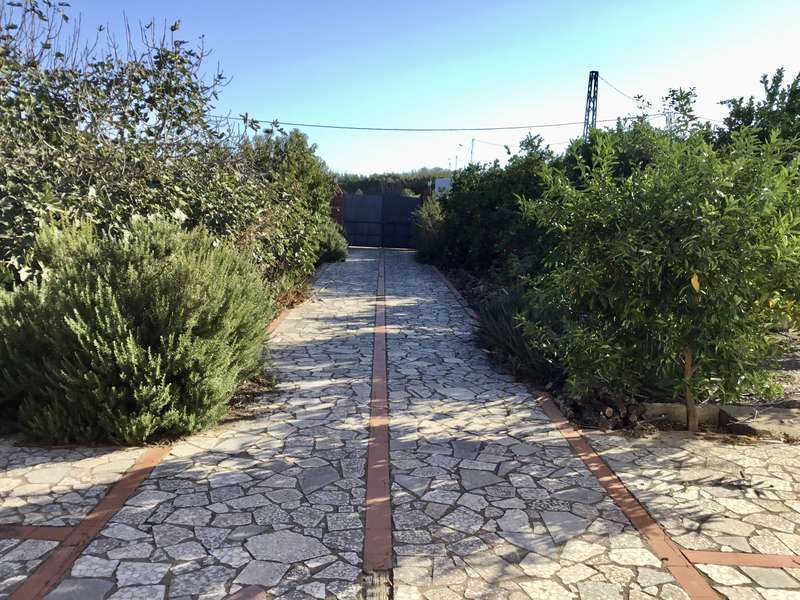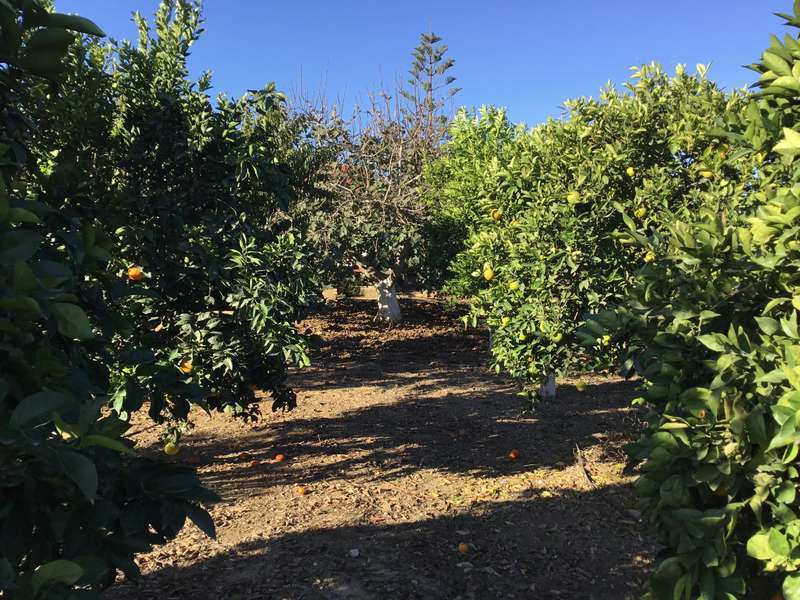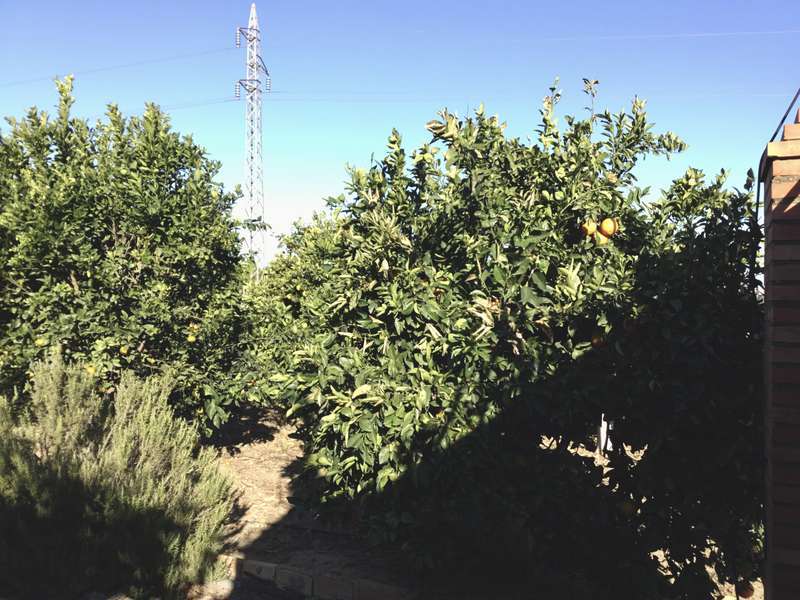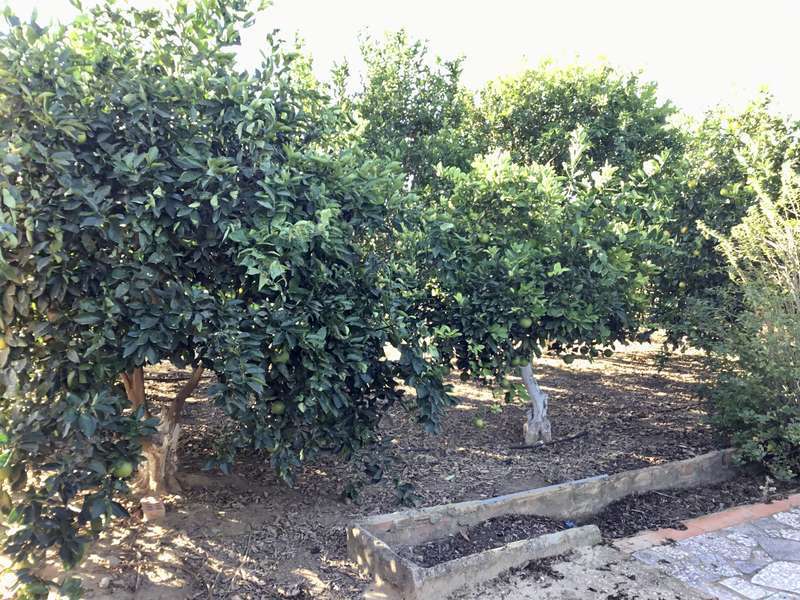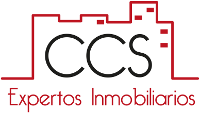
Ref.CCO-398228
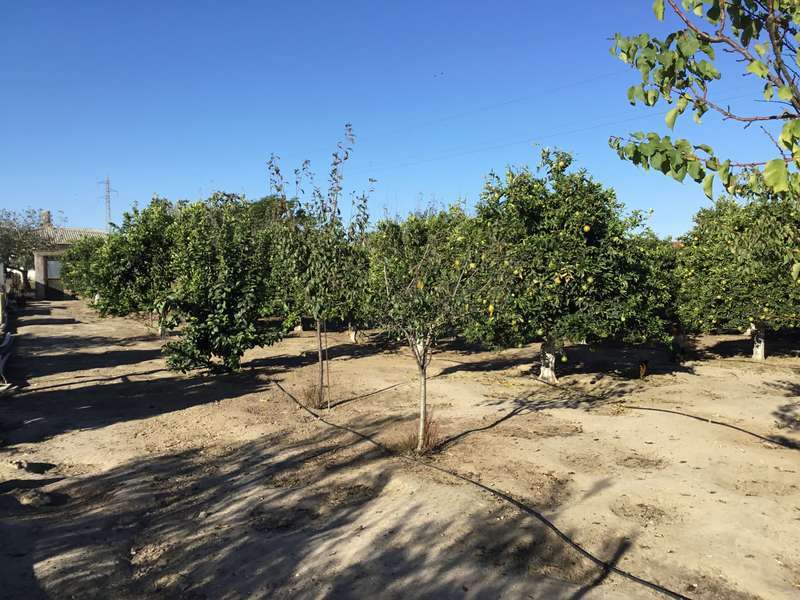
Sale of farm of 1.865 m2 of land with construction, well and electric light in La Palma del Condado.
125.000€ (£ 109.687 approx.)
Sale of farm of 1.865 m2 of land with construction, well and electric light in La Palma del Condado.
Sale of farm of 1.865 m2 of land with a construction of 85 m2 with 3 bedrooms and 2 bathrooms, well and electric light in La Palma del Condado, 3 kms from the town. The land with a large grove of orange, peach, mandarin, fig, lemon, plum, loquat, almond and pomegranate trees.... Completely fenced. All for private use. Electric light. The beginning of the plot, as can be seen in the photographs, is along a corridor of flat stones, which leads to the house and on both sides of this corridor, has rosemary and aloe vera planted, and gives a very particular view to the entrance. Drip irrigation. Well legalized by the confederation of the Guadiana commonwealth since the year 84, with a depth of 7 m and a diameter of 3 m. The entire front of the house on the same floor as the central hallway. The façade of the house, painted brick. At the back of the construction, the plot continues with more trees and a hedge of tuyas to separate the pool-pool area with dimensions of: 9m x 6m. The flooring on the back porch of the house changes to terrazzo stoneware flooring and in the vicinity of the concrete pool. There are 2 deposits. Hens and their corresponding chicken coop. The southern Andalusian type hens have an exploitation code. They stay or retire, at the request of the future buyer. In the year 87, the building license for the construction was granted, declared as a warehouse of agricultural tools. The entrance to the house, is direct to the living room by iron door; open fireplace; From the living room there is access to the kitchen furnished with oven, 4-ring gas hob, hood, thermo butane, and microwave. A large pantry. From the kitchen you access the back of the house, where the pool is located. Returning to the living room, there is a door that communicates with the bedrooms along a corridor, where from one end to the other there are 3 bedrooms and 1 exterior bathroom with bathtub. All bedrooms with holes made to mount fitted wardrobes. Attached to the house, in the back, there are 2 more rooms, one for pantry and the other for storage. CHARACTERISTICS: Bars, roller shutters iron windows. Terrazzo stoneware flooring. Wooden door painted dark color.
Sale of farm of 1.865 m2 of land with a construction of 85 m2 with 3 bedrooms and 2 bathrooms, well and electric light in La Palma del Condado, 3 kms from the town. The land with a large grove of orange, peach, mandarin, fig, lemon, plum, loquat, almond and pomegranate trees.... Completely fenced. All for private use. Electric light. The beginning of the plot, as can be seen in the photographs, is along a corridor of flat stones, which leads to the house and on both sides of this corridor, has rosemary and aloe vera planted, and gives a very particular view to the entrance. Drip irrigation. Well legalized by the confederation of the Guadiana commonwealth since the year 84, with a depth of 7 m and a diameter of 3 m. The entire front of the house on the same floor as the central hallway. The façade of the house, painted brick. At the back of the construction, the plot continues with more trees and a hedge of tuyas to separate the pool-pool area with dimensions of: 9m x 6m. The flooring on the back porch of the house changes to terrazzo stoneware flooring and in the vicinity of the concrete pool. There are 2 deposits. Hens and their corresponding chicken coop. The southern Andalusian type hens have an exploitation code. They stay or retire, at the request of the future buyer. In the year 87, the building license for the construction was granted, declared as a warehouse of agricultural tools. The entrance to the house, is direct to the living room by iron door; open fireplace; From the living room there is access to the kitchen furnished with oven, 4-ring gas hob, hood, thermo butane, and microwave. A large pantry. From the kitchen you access the back of the house, where the pool is located. Returning to the living room, there is a door that communicates with the bedrooms along a corridor, where from one end to the other there are 3 bedrooms and 1 exterior bathroom with bathtub. All bedrooms with holes made to mount fitted wardrobes. Attached to the house, in the back, there are 2 more rooms, one for pantry and the other for storage. CHARACTERISTICS: Bars, roller shutters iron windows. Terrazzo stoneware flooring. Wooden door painted dark color.
Cristina Contreras, , Sevilla. (+34)695.354.802 https://www.cristinacontreras.net/


