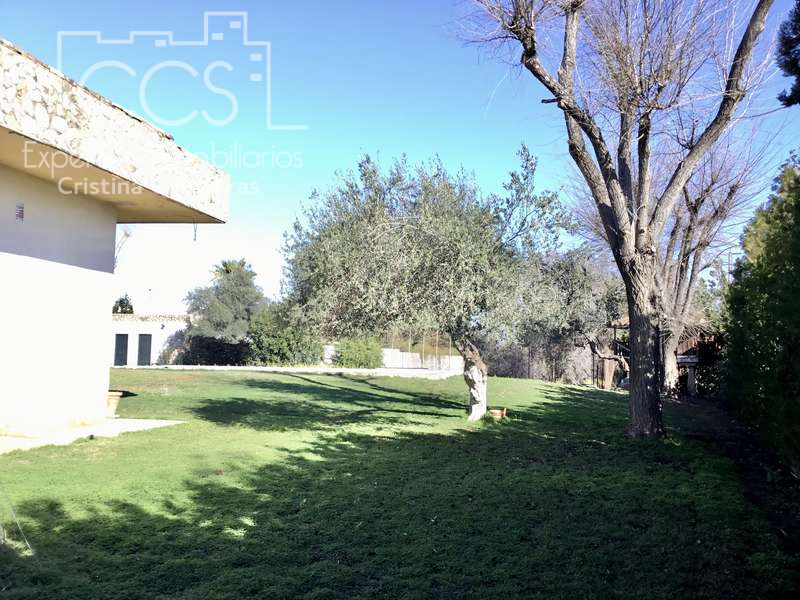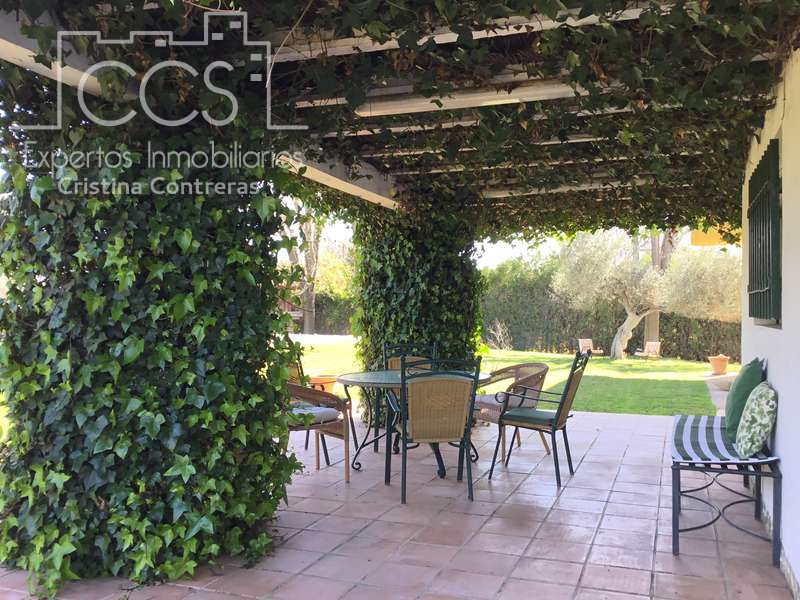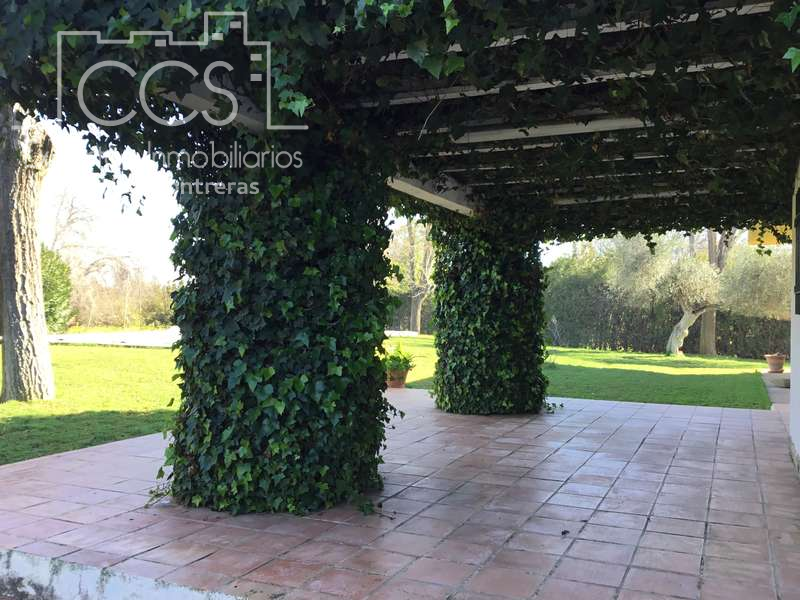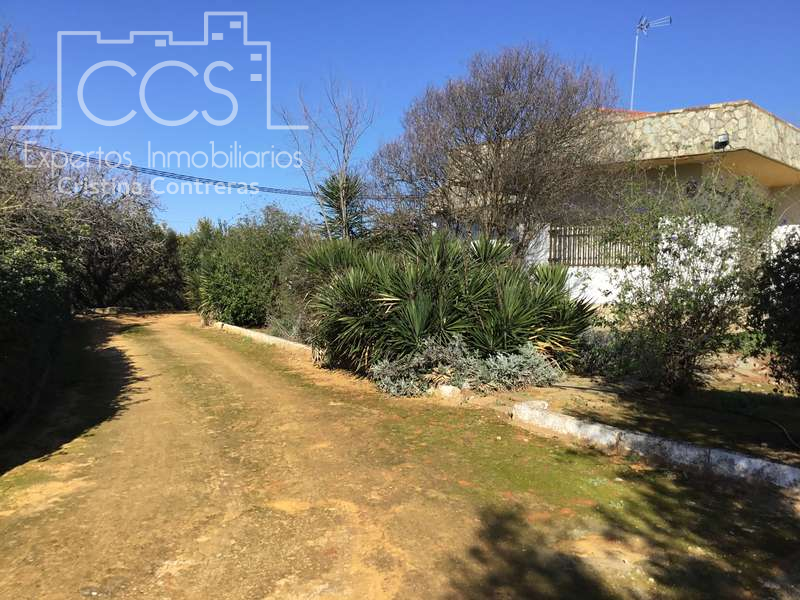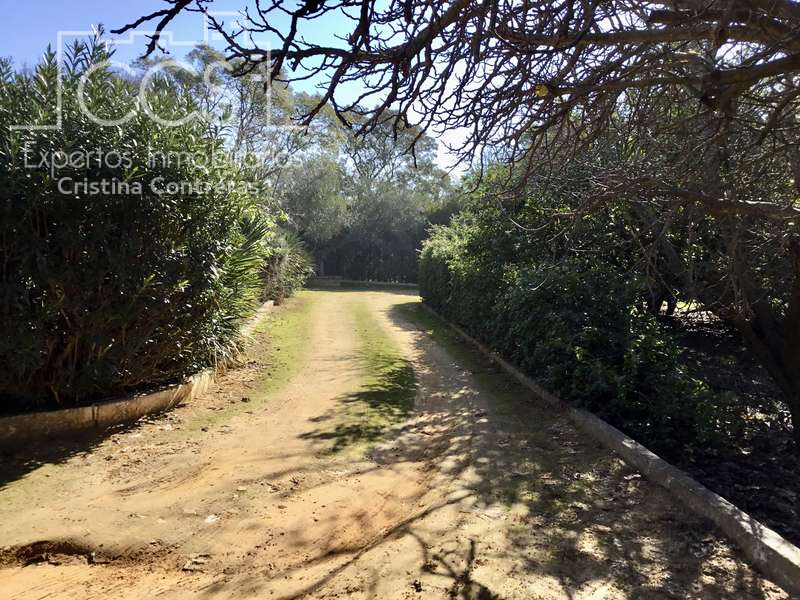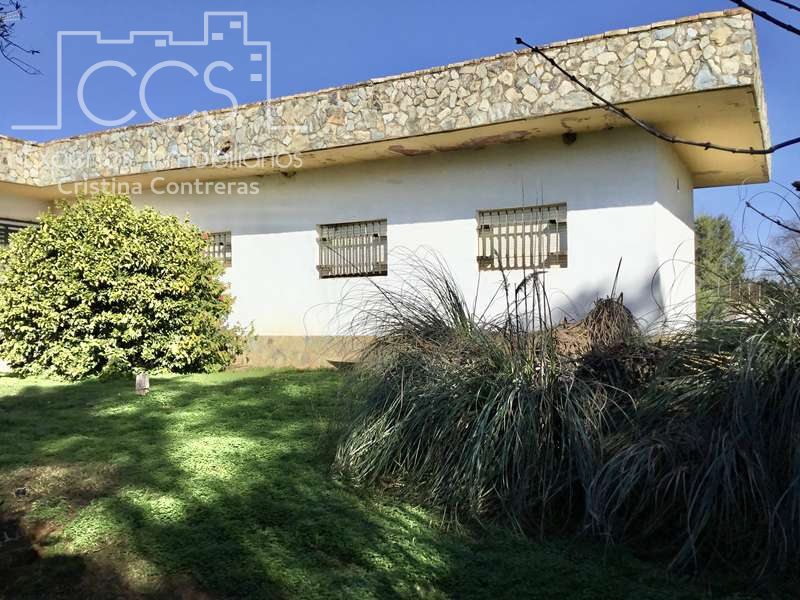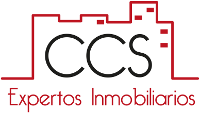
Ref.CCO-358219
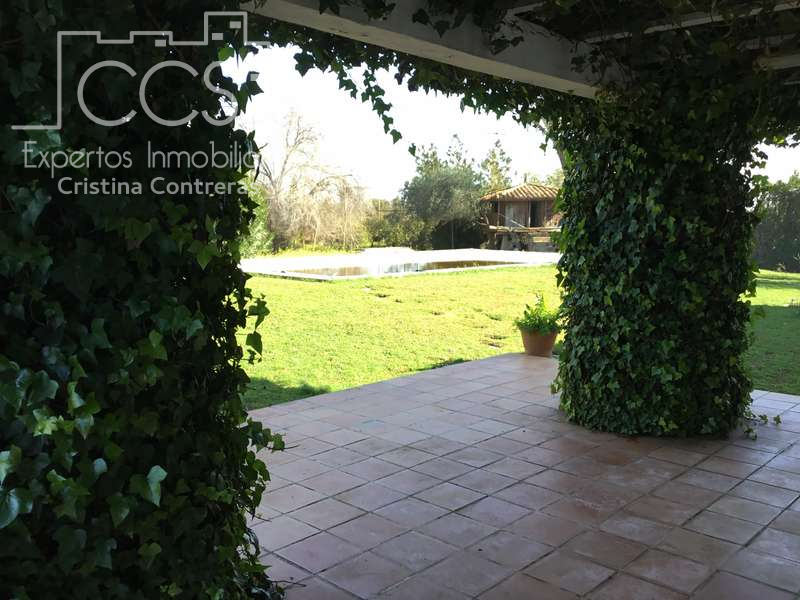
Sale of villa of 6.845 m2 of land and 219 m2 built in Sanlúcar La Mayor
375.000€ (£ 329.062 approx.)
Sale of villa of 6.845 m2 of land and 219 m2 built in Sanlúcar La Mayor
Sale of detached villa of 6.845 m2 of land and 219 m2 built. Finca at the foot of the road, considered in urban planning certificate as unconsolidated urban land, and in a simple note as rustic. There is fiber optics in this area. The main entrance through an albero-type dirt corridor, which runs a path to the parking area decorated on both sides by cypresses and decorative plants; The finca is initially divided to the right and left with areas of tilled land, ornamental trees, orange trees... This path or dirt corridor (albero), leads to the house, completely surrounded by gardens, with lawn, several decorative flowerbeds and a granary of 6 m2 built; The pool area, with lawn and olive trees; Sprinkler irrigation; In the garden area of the pool, which coincides with the main entrance of the house, stands a spectacular elevated porch with a rise of 2 steps. In this same area of the pool, there are 2 rooms of 23 m2 built, which are divided into toilet with shower plate and treatment room; In this there is also an underground water tank where it collects water from the well; The pool with dimensions of: 12 x 6 and with 30 m3 capacity; Finishing the lawn area of the pool, attached to it, is a tennis court and then another area of arable land and orange trees; 1 well, 25 m deep; Legalized and numbered; There is no mains water; The house built on one floor, and with a large roof cantilever, which acts as protection on the façade; In this, there are indirect lights that illuminate all the rooms; The main entrance to the house begins with a large hall, which serves as a distributor on both sides and towards the front; Starting with the front, is the living room; Open fireplace; 1 hot-cold splits; And exit to the front of the house through sliding iron door; Both from the living room and from the lobby, there is access to a multipurpose room type living room, office, games room, etc ... From this, you can directly access the kitchen furnished with appliances such as: oven, ceramic hob, dishwasher, gas hob and microwave; A large pantry; At the entrance to the kitchen there is on the right, a room, what was considered a service room; Individual and with 1 bathroom inside, with shower, exterior and without bidet; At the end of the kitchen is the laundry area with electric water heater of 150 liters, washing machine and battery, service door exit; Returning to the entrance hall; In the distribution to the left, we find a corridor, in which along it are distributed: 1 bedroom with built-in wardrobe; Then 2 joined bathrooms, exterior, one with half bath and the other with full bath and bidet. 2 more bedrooms with fitted wardrobes, one of them is the main one; In the outdoor area of the house, there is an access to the roofs of the house by spiral staircases, through which you can easily walk around; There is no community; RECOGNITION OF FEES NOT INCLUDED IN THE PURCHASE PRICE CHARACTERISTICS: Stoneware flooring terrace; Carpentry painted in white; Iron metal carpentry; Simple crystal; Blinds; Bars; Sliding iron doors; NOT FOR RENT , ONLY FOR SALE
Sale of detached villa of 6.845 m2 of land and 219 m2 built. Finca at the foot of the road, considered in urban planning certificate as unconsolidated urban land, and in a simple note as rustic. There is fiber optics in this area. The main entrance through an albero-type dirt corridor, which runs a path to the parking area decorated on both sides by cypresses and decorative plants; The finca is initially divided to the right and left with areas of tilled land, ornamental trees, orange trees... This path or dirt corridor (albero), leads to the house, completely surrounded by gardens, with lawn, several decorative flowerbeds and a granary of 6 m2 built; The pool area, with lawn and olive trees; Sprinkler irrigation; In the garden area of the pool, which coincides with the main entrance of the house, stands a spectacular elevated porch with a rise of 2 steps. In this same area of the pool, there are 2 rooms of 23 m2 built, which are divided into toilet with shower plate and treatment room; In this there is also an underground water tank where it collects water from the well; The pool with dimensions of: 12 x 6 and with 30 m3 capacity; Finishing the lawn area of the pool, attached to it, is a tennis court and then another area of arable land and orange trees; 1 well, 25 m deep; Legalized and numbered; There is no mains water; The house built on one floor, and with a large roof cantilever, which acts as protection on the façade; In this, there are indirect lights that illuminate all the rooms; The main entrance to the house begins with a large hall, which serves as a distributor on both sides and towards the front; Starting with the front, is the living room; Open fireplace; 1 hot-cold splits; And exit to the front of the house through sliding iron door; Both from the living room and from the lobby, there is access to a multipurpose room type living room, office, games room, etc ... From this, you can directly access the kitchen furnished with appliances such as: oven, ceramic hob, dishwasher, gas hob and microwave; A large pantry; At the entrance to the kitchen there is on the right, a room, what was considered a service room; Individual and with 1 bathroom inside, with shower, exterior and without bidet; At the end of the kitchen is the laundry area with electric water heater of 150 liters, washing machine and battery, service door exit; Returning to the entrance hall; In the distribution to the left, we find a corridor, in which along it are distributed: 1 bedroom with built-in wardrobe; Then 2 joined bathrooms, exterior, one with half bath and the other with full bath and bidet. 2 more bedrooms with fitted wardrobes, one of them is the main one; In the outdoor area of the house, there is an access to the roofs of the house by spiral staircases, through which you can easily walk around; There is no community; RECOGNITION OF FEES NOT INCLUDED IN THE PURCHASE PRICE CHARACTERISTICS: Stoneware flooring terrace; Carpentry painted in white; Iron metal carpentry; Simple crystal; Blinds; Bars; Sliding iron doors; NOT FOR RENT , ONLY FOR SALE
Cristina Contreras, , Sevilla. (+34)695.354.802 https://www.cristinacontreras.net/


