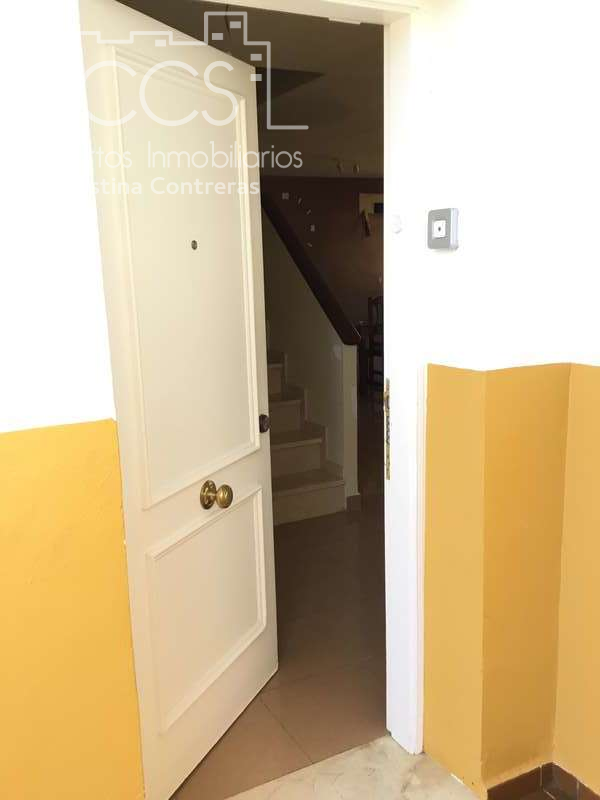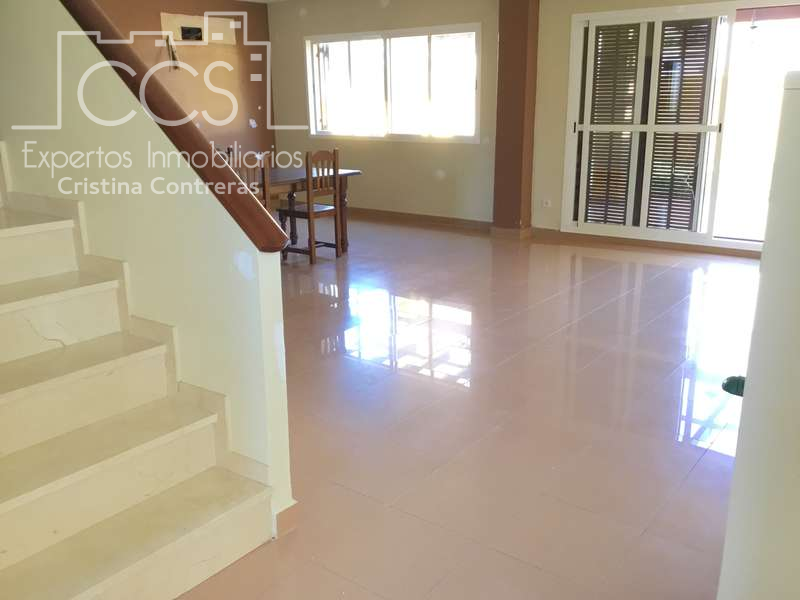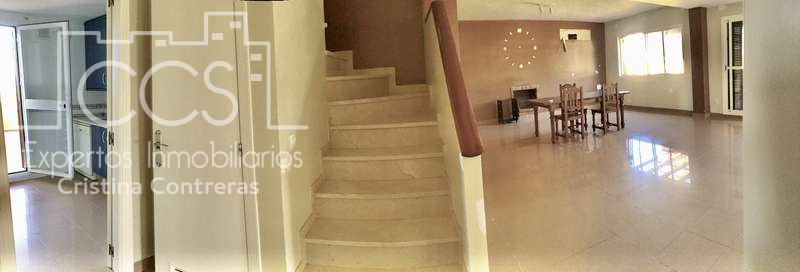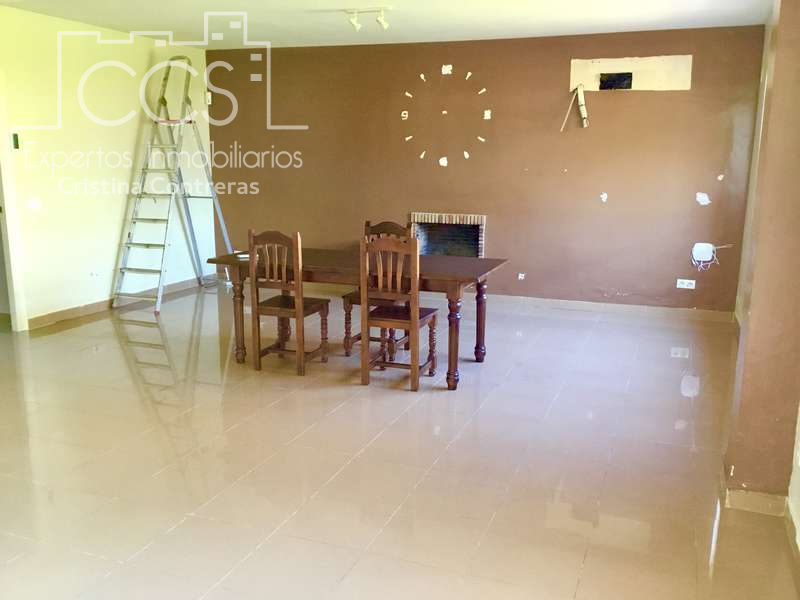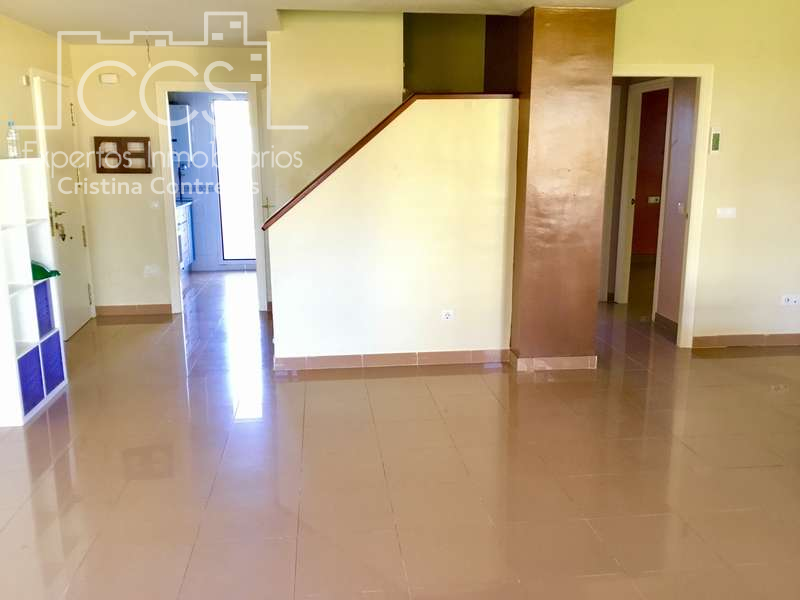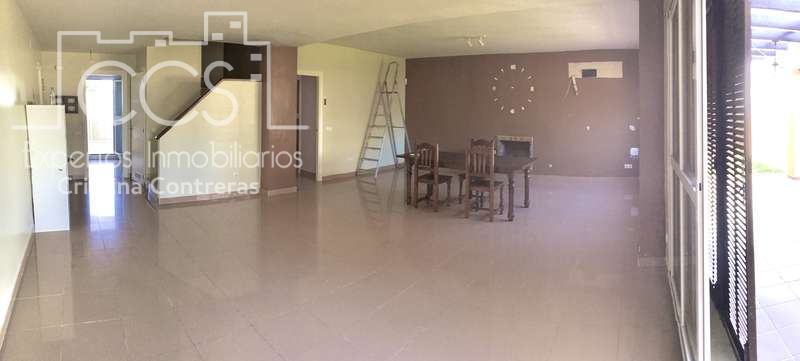
Ref.CCO-356499
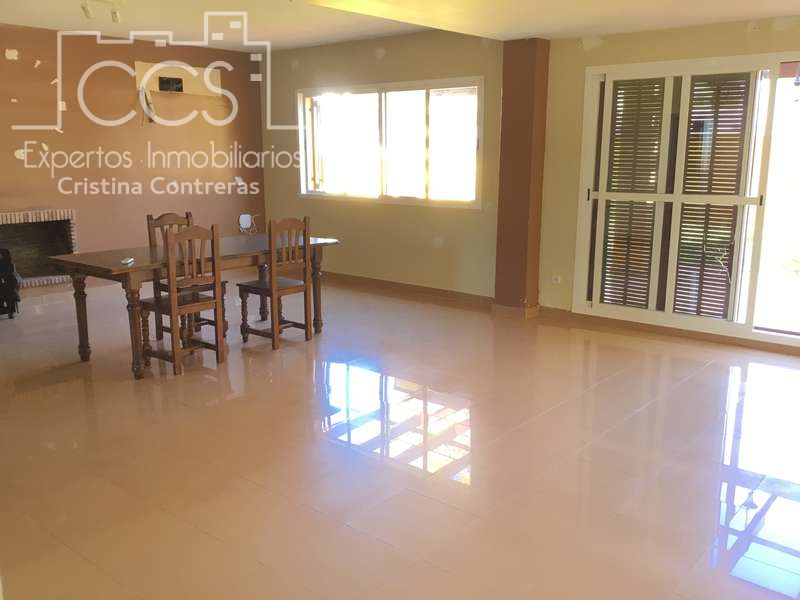
Sale of semi-detached house with 3 bedrooms, 3 bathrooms, 150 m2 built and 190 m2 plot in Las Minas Golg
210.000€ (£ 184.275 approx.)
Sale of semi-detached house with 3 bedrooms, 3 bathrooms, 150 m2 built and 190 m2 plot in Las Minas Golg
Sale of house of 2 floors with a constructed area of: 150 M2 and 190 M2 of plot, located in the Golf Course of Aznalcázar. The entrance to the house is a private area closed by a gate; Main entrance door, whose direct access is to a diaphanous hall-hall with opening to the living room directly; Open fireplace; Exit to the porch and back garden with an area of m2.; Returning to the entrance of the main door, in front there is a space for various uses, storage room type; And on the left the kitchen furnished with appliances such as: Washing machine, dishwasher, refrigerator, 4 gas stove, hood and butane gas thermos; From the kitchen you access the front yard of the house, which, at the same time, turns it perimetrically to the back; Water point; Completely floored; Manual garage door; The floor capacity of the garage area, can be up to 3 cars; Rear porch with concrete beams, and stoneware flooring; Alarm; Internet-Ruter; Returning to the living room, there is an entrance to a small hallway distributor where there is a bedroom with built-in wardrobe; 1 full outdoor bathroom with bathtub; Accessing the first floor by marble stairs and wooden handrails, there is a point of light, porthole type and a corridor on both sides of the house (front and back), where the other 2 bedrooms are distributed, both with their interior bathrooms; A bedroom ventilates towards the back of the garden, with a bathroom inside this exterior, with bathtub; 1 hot-cold splits; The other bedroom ventilates to the front of the house; 1 full bathroom inside it, exterior with shower plate; 1 hot-cold splits; In both bedrooms, there is an exit to the terrace, which serves as an external communication to both rooms; CHARACTERISTICS: Porcelain stoneware flooring; White aluminum metal carpentry; Double glazing; Majorcan; Bars; White wood carpentry;
Sale of house of 2 floors with a constructed area of: 150 M2 and 190 M2 of plot, located in the Golf Course of Aznalcázar. The entrance to the house is a private area closed by a gate; Main entrance door, whose direct access is to a diaphanous hall-hall with opening to the living room directly; Open fireplace; Exit to the porch and back garden with an area of m2.; Returning to the entrance of the main door, in front there is a space for various uses, storage room type; And on the left the kitchen furnished with appliances such as: Washing machine, dishwasher, refrigerator, 4 gas stove, hood and butane gas thermos; From the kitchen you access the front yard of the house, which, at the same time, turns it perimetrically to the back; Water point; Completely floored; Manual garage door; The floor capacity of the garage area, can be up to 3 cars; Rear porch with concrete beams, and stoneware flooring; Alarm; Internet-Ruter; Returning to the living room, there is an entrance to a small hallway distributor where there is a bedroom with built-in wardrobe; 1 full outdoor bathroom with bathtub; Accessing the first floor by marble stairs and wooden handrails, there is a point of light, porthole type and a corridor on both sides of the house (front and back), where the other 2 bedrooms are distributed, both with their interior bathrooms; A bedroom ventilates towards the back of the garden, with a bathroom inside this exterior, with bathtub; 1 hot-cold splits; The other bedroom ventilates to the front of the house; 1 full bathroom inside it, exterior with shower plate; 1 hot-cold splits; In both bedrooms, there is an exit to the terrace, which serves as an external communication to both rooms; CHARACTERISTICS: Porcelain stoneware flooring; White aluminum metal carpentry; Double glazing; Majorcan; Bars; White wood carpentry;
Cristina Contreras, , Sevilla. (+34)695.354.802 https://www.cristinacontreras.net/


