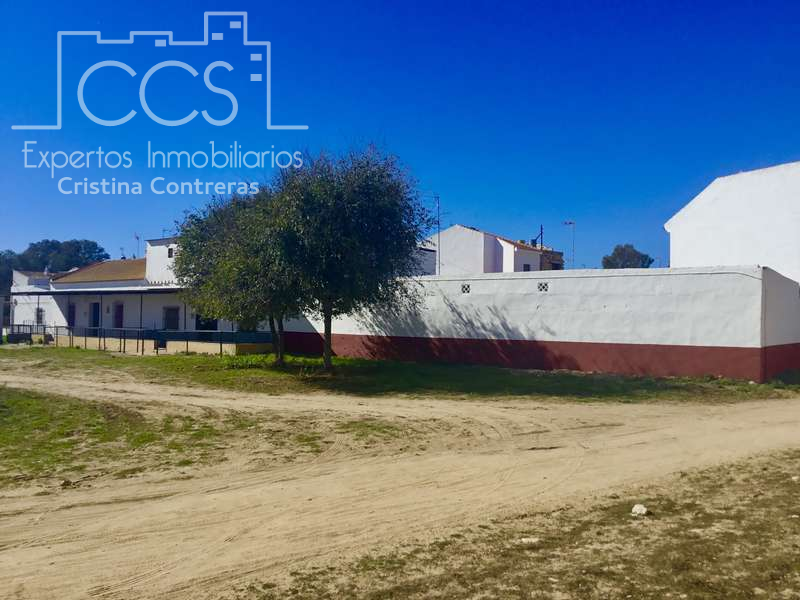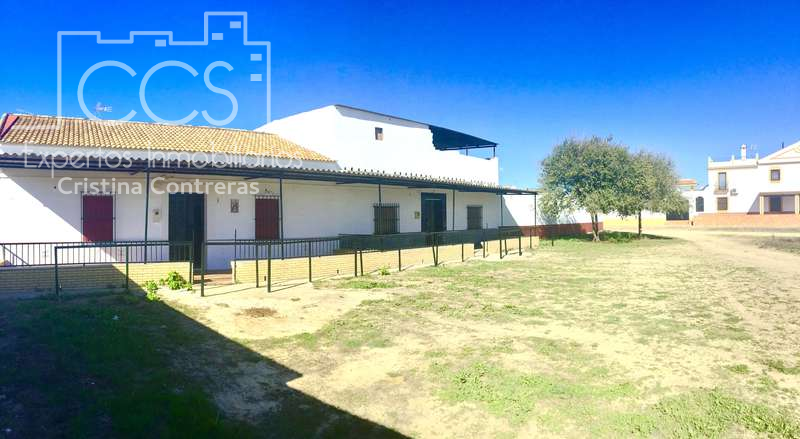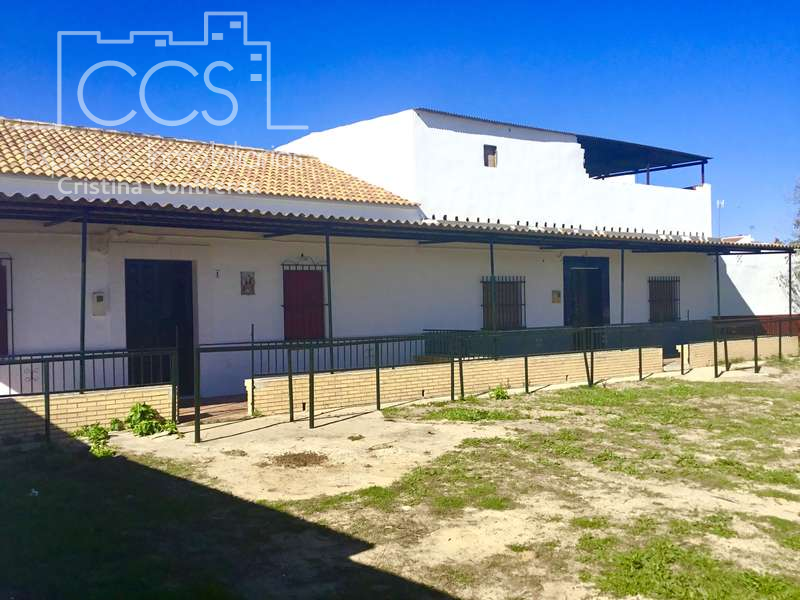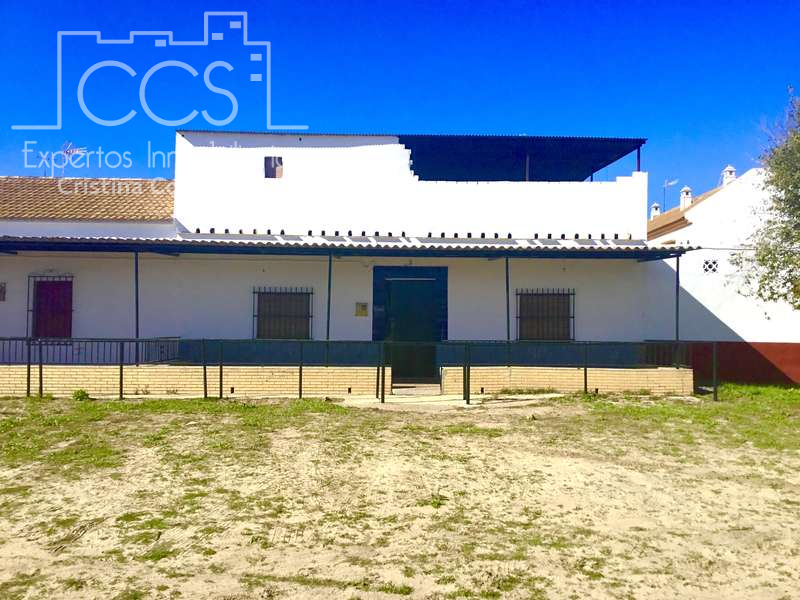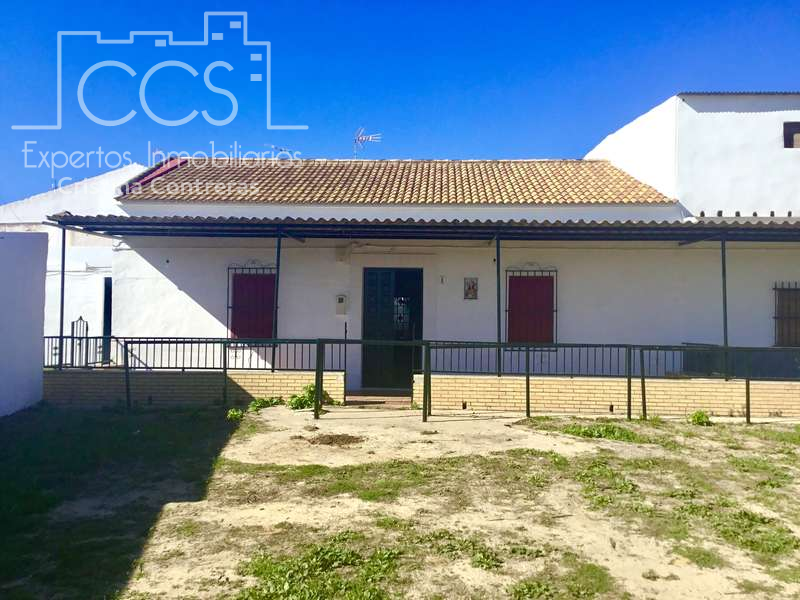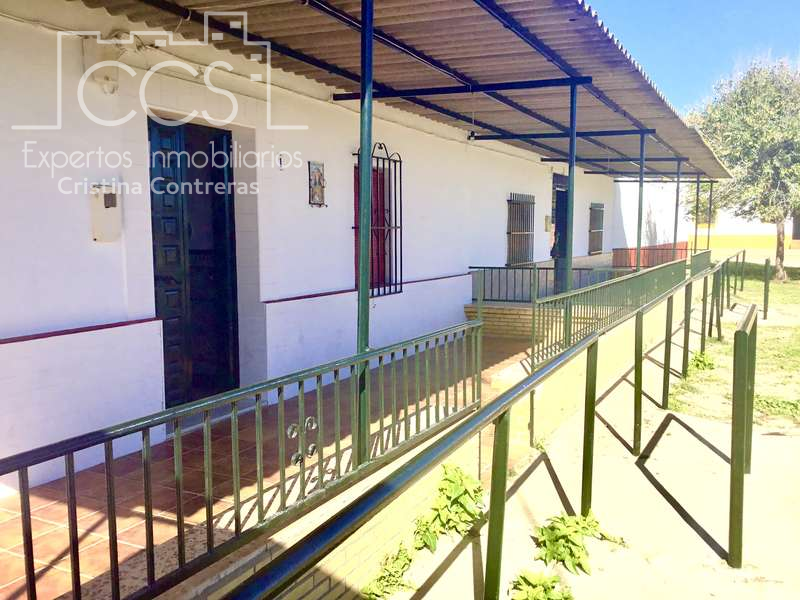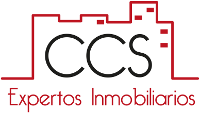
Ref.CCO-342128
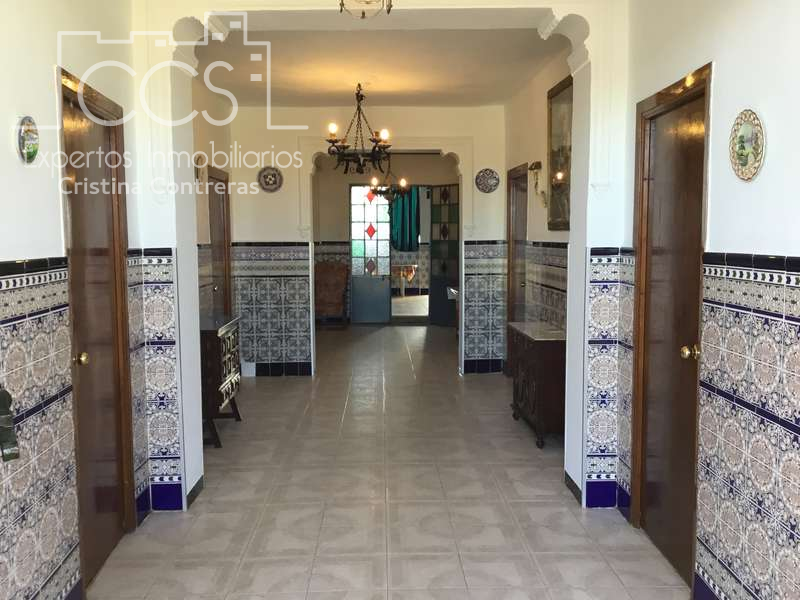
Sale of 4 houses in El Rocío on the Camino de Moguer 579 m2 built and 5 blocks of Horses.
1.100.000€ (£ 965.250 approx.)
Sale of 4 houses in El Rocío on the Camino de Moguer 579 m2 built and 5 blocks of Horses.
Sale of 4 houses in the village of El Rocío located on the Camino de Moguer with 579 m2 built with 13 bedrooms, 2 bathrooms and 3 toilets and 928 m2 of plot with horse stables. Ideal for hotel, you would only have to do a project of activity and adaptation. The façade of 2 of the houses together with the courtyard, make a total of 45m, along, both with their front porches. The situation is fantastic, in front of a very extensive camp. STARTING WITH THE FIRST HOUSE: 4 bedrooms, 1 bathroom, 1 toilet. The iron entrance door leads to the interior giving a hall-hall, rectangular, with tiling on walls up to 1.5 m high and serves as a distributor on both sides where the 4 bedrooms are located. From this hall, we advance towards the rectangular living room, with open fireplace and 1 hot-cold splits. From the living room you access the kitchen furnished with appliances such as: microwave, refrigerator, gas stove and oven, contains a large pantry. It also has access to the backyard, also tiled at a height of 1.5 m and opened frontally. On one side it also has another support kitchen. In the courtyard there is an exterior bathroom with corner shower plate and 1 toilet with shower plate. From the covered patio, you access another open patio that continues with the tiling on walls. From this you can go up to the roof and enjoy great views over the Rocío and the Hermitage. From this courtyard, it communicates through a semicircular arch with another that makes the union of the other 3 houses. Here there are 2 toilets with common shower plate for this whole area. SECOND HOUSE: 3 bedrooms. Despite being within the backyard that communicates all the constructions, has the front porch with a façade of 5m along, this house consists of living room which distributes the house in 3 bedrooms. THIRD HOUSE: 2 bedrooms, living room, and kitchen with gas hob, oven and refrigerator. From this house there is an exit to another rear area, which communicates at the same time with the front porch of another house of the neighbor. In the community courtyard you can see the 5 stables for Horses. FOURTH HOUSE: 4 bedrooms and 1 bathroom. The iron entrance door leads to the interior giving a hall-hall, rectangular, with tiling in walls up to 1.5 m high and serves as a distributor on both sides 4 bedrooms. From this hall, we advance towards the rectangular living room, with an open fireplace. From the living room you access the kitchen furnished with appliances such as: refrigerator, gas hob, oven, hood, microwave and bottle rack. Annex to the kitchen, there is 1 bathroom with bathtub. REAL ESTATE INTERMEDIATION FEES NOT INCLUDED IN THE PRICE OF THE PURCHASE AND SALE.
Sale of 4 houses in the village of El Rocío located on the Camino de Moguer with 579 m2 built with 13 bedrooms, 2 bathrooms and 3 toilets and 928 m2 of plot with horse stables. Ideal for hotel, you would only have to do a project of activity and adaptation. The façade of 2 of the houses together with the courtyard, make a total of 45m, along, both with their front porches. The situation is fantastic, in front of a very extensive camp. STARTING WITH THE FIRST HOUSE: 4 bedrooms, 1 bathroom, 1 toilet. The iron entrance door leads to the interior giving a hall-hall, rectangular, with tiling on walls up to 1.5 m high and serves as a distributor on both sides where the 4 bedrooms are located. From this hall, we advance towards the rectangular living room, with open fireplace and 1 hot-cold splits. From the living room you access the kitchen furnished with appliances such as: microwave, refrigerator, gas stove and oven, contains a large pantry. It also has access to the backyard, also tiled at a height of 1.5 m and opened frontally. On one side it also has another support kitchen. In the courtyard there is an exterior bathroom with corner shower plate and 1 toilet with shower plate. From the covered patio, you access another open patio that continues with the tiling on walls. From this you can go up to the roof and enjoy great views over the Rocío and the Hermitage. From this courtyard, it communicates through a semicircular arch with another that makes the union of the other 3 houses. Here there are 2 toilets with common shower plate for this whole area. SECOND HOUSE: 3 bedrooms. Despite being within the backyard that communicates all the constructions, has the front porch with a façade of 5m along, this house consists of living room which distributes the house in 3 bedrooms. THIRD HOUSE: 2 bedrooms, living room, and kitchen with gas hob, oven and refrigerator. From this house there is an exit to another rear area, which communicates at the same time with the front porch of another house of the neighbor. In the community courtyard you can see the 5 stables for Horses. FOURTH HOUSE: 4 bedrooms and 1 bathroom. The iron entrance door leads to the interior giving a hall-hall, rectangular, with tiling in walls up to 1.5 m high and serves as a distributor on both sides 4 bedrooms. From this hall, we advance towards the rectangular living room, with an open fireplace. From the living room you access the kitchen furnished with appliances such as: refrigerator, gas hob, oven, hood, microwave and bottle rack. Annex to the kitchen, there is 1 bathroom with bathtub. REAL ESTATE INTERMEDIATION FEES NOT INCLUDED IN THE PRICE OF THE PURCHASE AND SALE.
Cristina Contreras, , Sevilla. (+34)695.354.802 https://www.cristinacontreras.net/


