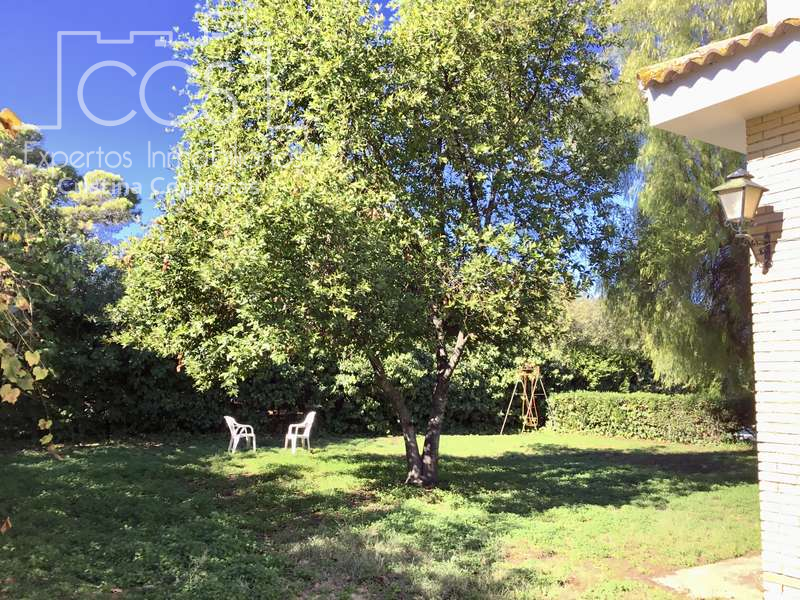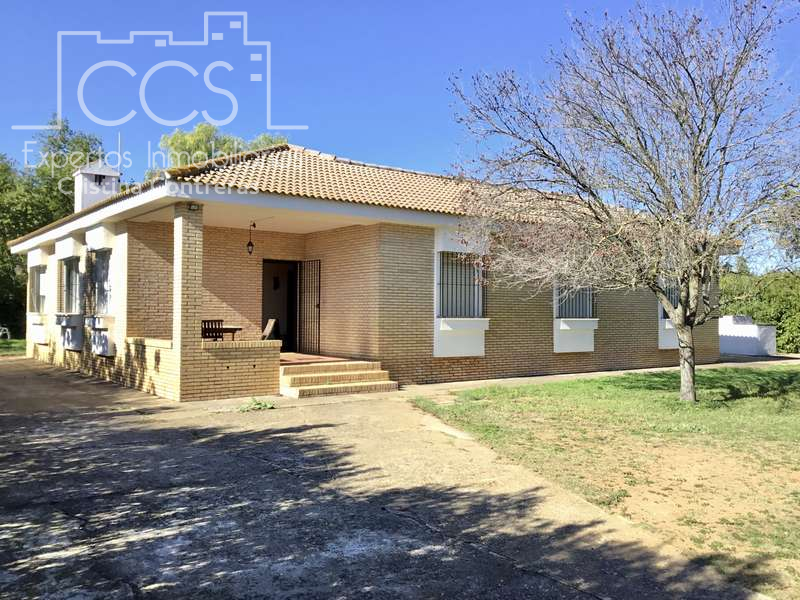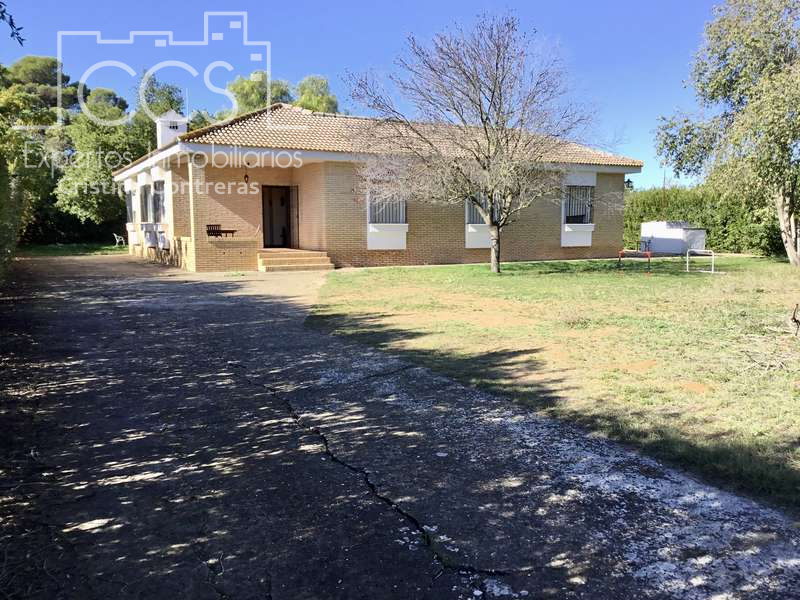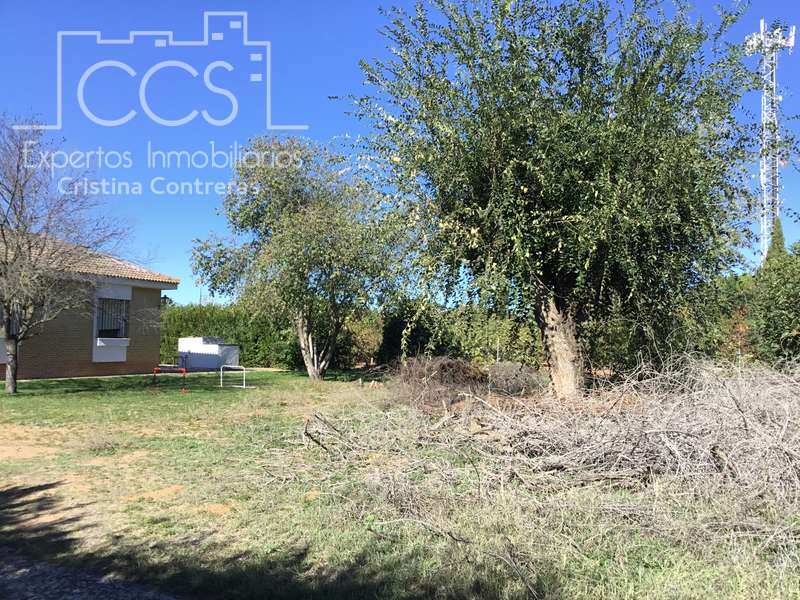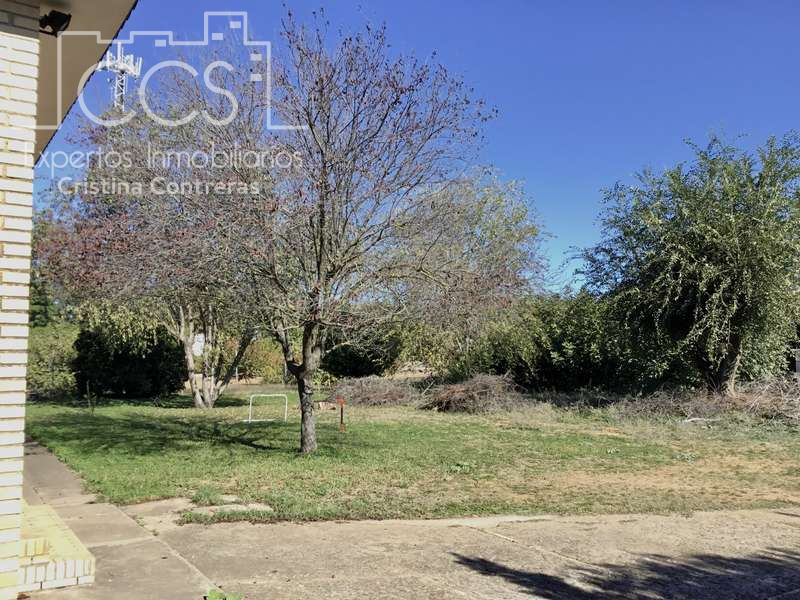
Ref.CCO-341662
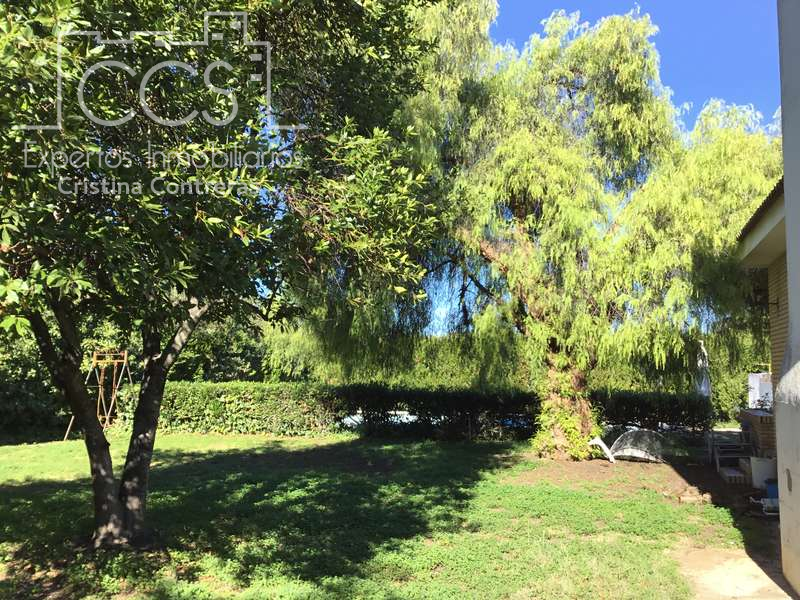
For sale of villa of 225 M2 built and 2000 M2 of plot with pool in Espartinas.
350.000€ (£ 307.125 approx.)
For sale of villa of 225 M2 built and 2000 M2 of plot with pool in Espartinas.
For sale of a single-storey detached villa of 225 m2 built on a plot of 2000 m2, with swimming pool, 5 bedrooms and 2 bathrooms, located in a very well located urbanization of Espartinas. The front of the plot consists of a large garden expanse with lawn and a large grove of trees, as well as a concrete driveway which makes it easy for vehicles to access. Continuing around the house, you can see in the photographs the garden areas on all sides of the house, in the same way as the front with grass and trees; The back can be seen where you see the chimney. Swimming pool with dimensions of 12x6, and with a capacity of 140,000 liters. It is perfectly located at the exit of the kitchen with a porch of 21 m2. Next, on the last side of the house, is the fully legalized well, with a depth of 16 m. Water pump. Starting with the description of the house, an important piece of information is the age of the construction: 40 years, it is quite well preserved, in the absence of the relevant reforms. The roof slab is made to support a second floor. Its entrance is through the front porch with an increase of 3 steps, with dimensions of: 10 m2. Front door with security bars; Its access to a hall-hall, which divides the house as follows. On the left hand side is the first bedroom without built-in wardrobe; To the front, there is the L-shaped living-dining room, with an open fireplace; From the dining room there is access to the kitchen furnished with appliances such as: refrigerator, ceramic hob, oven, dishwasher; And this at the same time with access to the terrace-porch of the pool part; Returning to the hall-hall, the distribution to the right is through a hallway, which serves as a distribution at the same time in which there are the 2 bathrooms with bathtub, both exterior and the remaining 4 bedrooms, of which 3 of them with fitted wardrobes. CHARACTERISTICS: Stoneware flooring. Dark brown wood carpentry. Silver-colored aluminum metal carpentry with only a glass slat, shutters and grilles. REAL ESTATE BROKERAGE FEES NOT INCLUDED IN THE PURCHASE PRICE
For sale of a single-storey detached villa of 225 m2 built on a plot of 2000 m2, with swimming pool, 5 bedrooms and 2 bathrooms, located in a very well located urbanization of Espartinas. The front of the plot consists of a large garden expanse with lawn and a large grove of trees, as well as a concrete driveway which makes it easy for vehicles to access. Continuing around the house, you can see in the photographs the garden areas on all sides of the house, in the same way as the front with grass and trees; The back can be seen where you see the chimney. Swimming pool with dimensions of 12x6, and with a capacity of 140,000 liters. It is perfectly located at the exit of the kitchen with a porch of 21 m2. Next, on the last side of the house, is the fully legalized well, with a depth of 16 m. Water pump. Starting with the description of the house, an important piece of information is the age of the construction: 40 years, it is quite well preserved, in the absence of the relevant reforms. The roof slab is made to support a second floor. Its entrance is through the front porch with an increase of 3 steps, with dimensions of: 10 m2. Front door with security bars; Its access to a hall-hall, which divides the house as follows. On the left hand side is the first bedroom without built-in wardrobe; To the front, there is the L-shaped living-dining room, with an open fireplace; From the dining room there is access to the kitchen furnished with appliances such as: refrigerator, ceramic hob, oven, dishwasher; And this at the same time with access to the terrace-porch of the pool part; Returning to the hall-hall, the distribution to the right is through a hallway, which serves as a distribution at the same time in which there are the 2 bathrooms with bathtub, both exterior and the remaining 4 bedrooms, of which 3 of them with fitted wardrobes. CHARACTERISTICS: Stoneware flooring. Dark brown wood carpentry. Silver-colored aluminum metal carpentry with only a glass slat, shutters and grilles. REAL ESTATE BROKERAGE FEES NOT INCLUDED IN THE PURCHASE PRICE
Cristina Contreras, , Sevilla. (+34)695.354.802 https://www.cristinacontreras.net/


