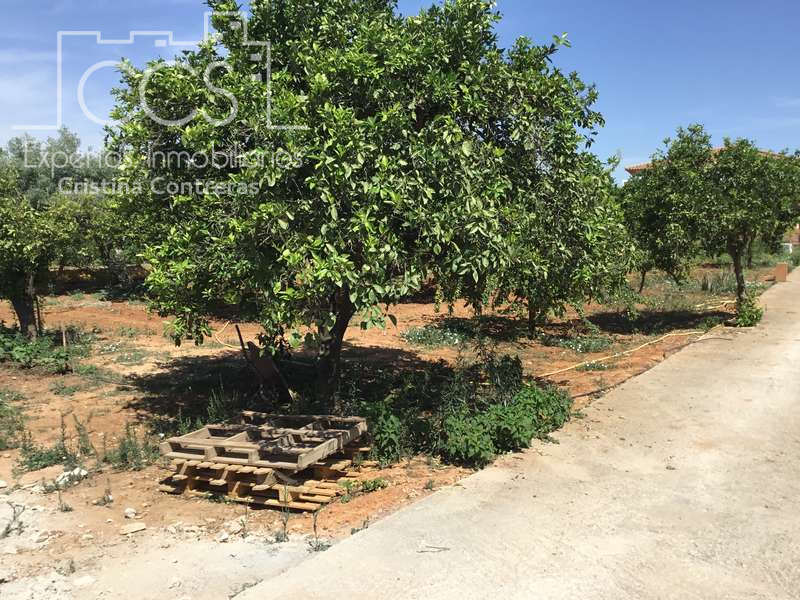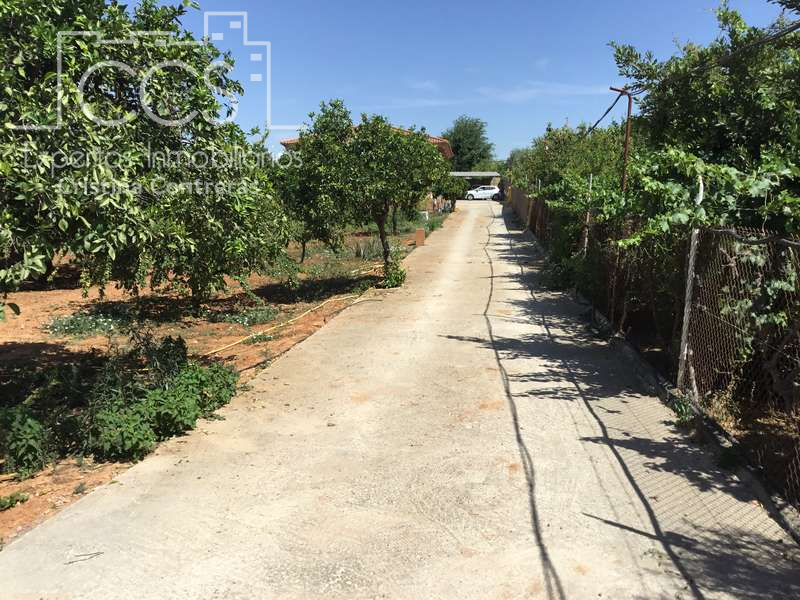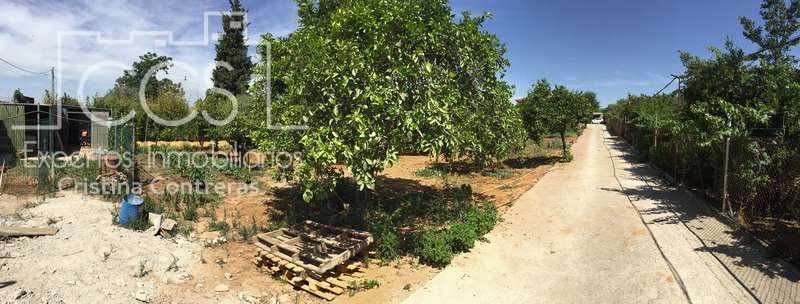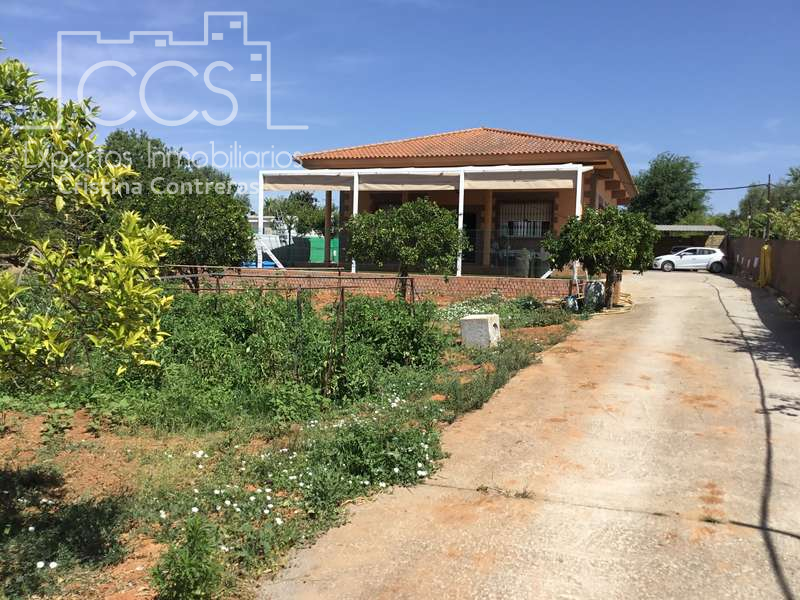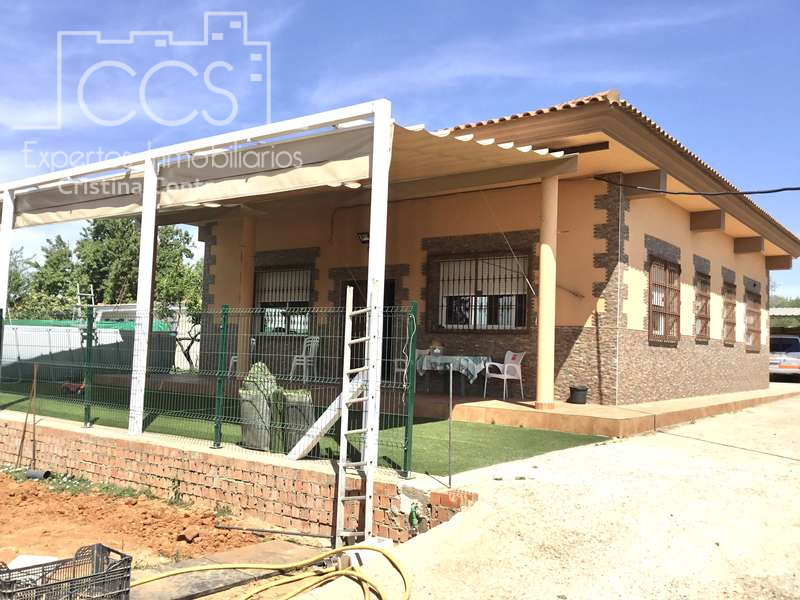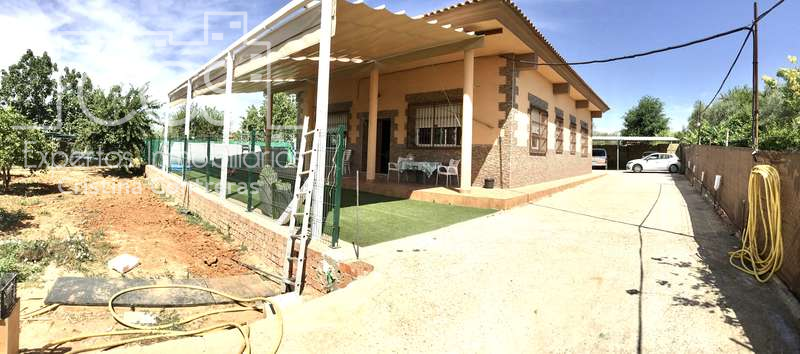
Ref.CCO-328730
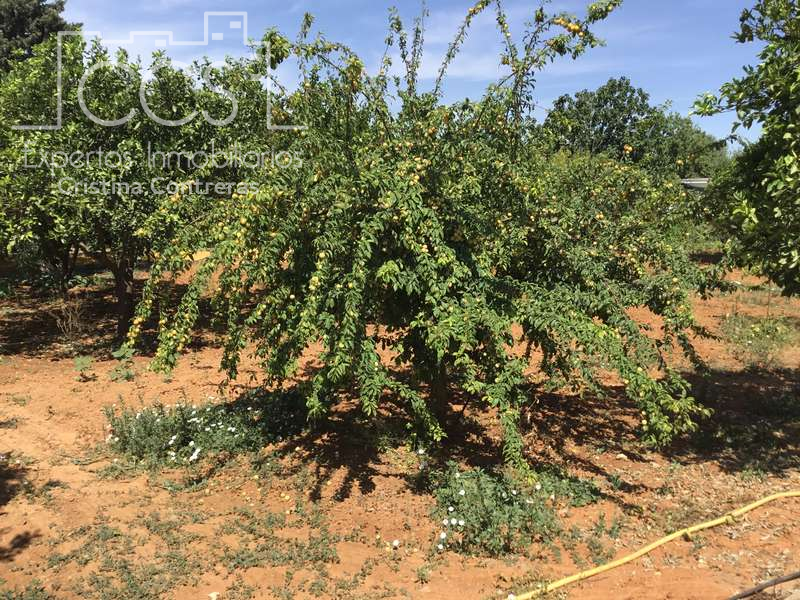
Sale of villa of 203 m2 built, 1.960 m2 of plot in urbanization in Dos Hermanas.
185.000€ (£ 162.337 approx.)
Sale of villa of 203 m2 built, 1.960 m2 of plot in urbanization in Dos Hermanas.
Sale of Villa of 203 m2 built, on a plot of 1.960 m2. The construction according to regulations of the City of Dos Hermanas, until today the construction cannot be legalized. It is located in an urbanization in Dos Hermanas. The house is 1 year and a half. Light with independent counter; Well. The entire front extension of the plot, planted with orange trees; various fruit trees; Drip irrigation; Completely fenced; It also has an orchard area; The house is on one floor, in its front there is an immense porch that occupies the entire façade of the house, with artificial grass and with 3 independent awnings, with an area of 57.2m2. In the back it has a garage on the surface but roofed with a capacity for 3 cars and a construction with 2 rooms completely unfinished. This rear part the floor is concrete, and to finish with the last side of the house, there is a portable pool located on artificial grass. The house is floored perimetrally and the walls at a height of approximately 1 m is tiled: The 4 matching corners are also tiled. The views from the porch can be seen in the photographs, it is very special, since you can see the grove of the plot. Beginning to describe the interior: Iron entrance door, leads to a totally diaphanous space, with high ceilings, in which the dining room is located in the left area, 1 hot-cold splits; Facing the living room; And on the right the kitchen furnished with appliances such as: refrigerator, microwave, ceramic hob, hood and dishwasher. Electric water heater with pre-installation for solar panels. It is an ideal space to share and easy to handle. In the background, where the living room is located, there are 2 doors, the one on the right begins with a corridor in which it is distributed: On the right side: Laundry-storage room; Full exterior bathroom with shower plate, towel warmers. On the left side: 2 double bedrooms with wooden wardrobes and hot and cold splits in one of them. The second door that you see in the living room on the left, is the third and last bedroom, also double with wooden wardrobe. It is sold without furnishing. The water is from the well of the community at 20 cents per m3, it is not drinkable, but it serves for everything and has the house PPR thermofusion pipes. REAL ESTATE INTERMEDIATION FEES, NOT INCLUDED IN THE PRICE OF THE PURCHASE AND SALE CHARACTERISTICS: The windows are made of white aluminum metal carpentry, double glazing and grilles. Wood stoneware flooring. Beech-colored solid wood portage.
Sale of Villa of 203 m2 built, on a plot of 1.960 m2. The construction according to regulations of the City of Dos Hermanas, until today the construction cannot be legalized. It is located in an urbanization in Dos Hermanas. The house is 1 year and a half. Light with independent counter; Well. The entire front extension of the plot, planted with orange trees; various fruit trees; Drip irrigation; Completely fenced; It also has an orchard area; The house is on one floor, in its front there is an immense porch that occupies the entire façade of the house, with artificial grass and with 3 independent awnings, with an area of 57.2m2. In the back it has a garage on the surface but roofed with a capacity for 3 cars and a construction with 2 rooms completely unfinished. This rear part the floor is concrete, and to finish with the last side of the house, there is a portable pool located on artificial grass. The house is floored perimetrally and the walls at a height of approximately 1 m is tiled: The 4 matching corners are also tiled. The views from the porch can be seen in the photographs, it is very special, since you can see the grove of the plot. Beginning to describe the interior: Iron entrance door, leads to a totally diaphanous space, with high ceilings, in which the dining room is located in the left area, 1 hot-cold splits; Facing the living room; And on the right the kitchen furnished with appliances such as: refrigerator, microwave, ceramic hob, hood and dishwasher. Electric water heater with pre-installation for solar panels. It is an ideal space to share and easy to handle. In the background, where the living room is located, there are 2 doors, the one on the right begins with a corridor in which it is distributed: On the right side: Laundry-storage room; Full exterior bathroom with shower plate, towel warmers. On the left side: 2 double bedrooms with wooden wardrobes and hot and cold splits in one of them. The second door that you see in the living room on the left, is the third and last bedroom, also double with wooden wardrobe. It is sold without furnishing. The water is from the well of the community at 20 cents per m3, it is not drinkable, but it serves for everything and has the house PPR thermofusion pipes. REAL ESTATE INTERMEDIATION FEES, NOT INCLUDED IN THE PRICE OF THE PURCHASE AND SALE CHARACTERISTICS: The windows are made of white aluminum metal carpentry, double glazing and grilles. Wood stoneware flooring. Beech-colored solid wood portage.
Cristina Contreras, , Sevilla. (+34)695.354.802 https://www.cristinacontreras.net/


