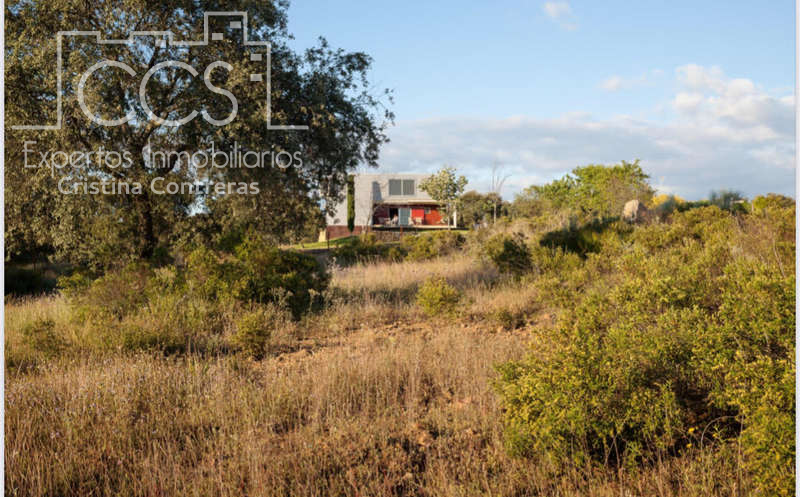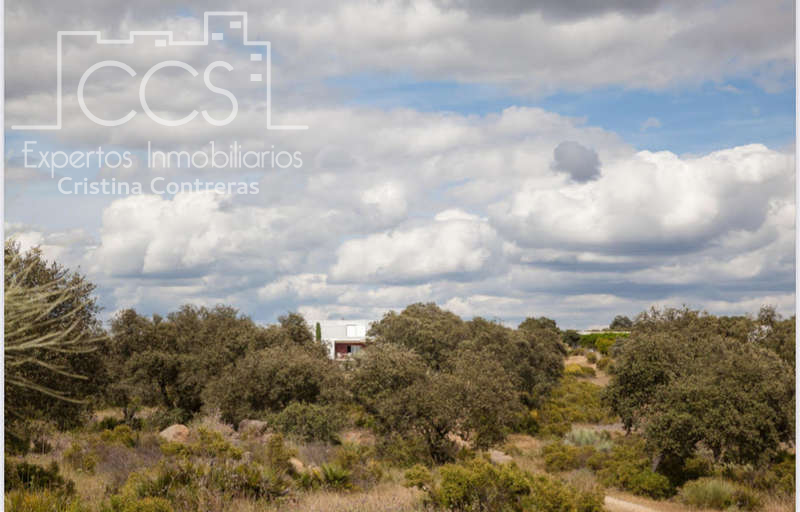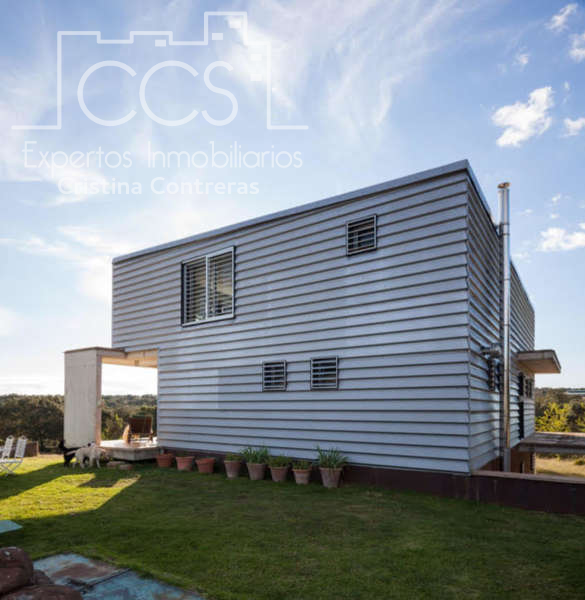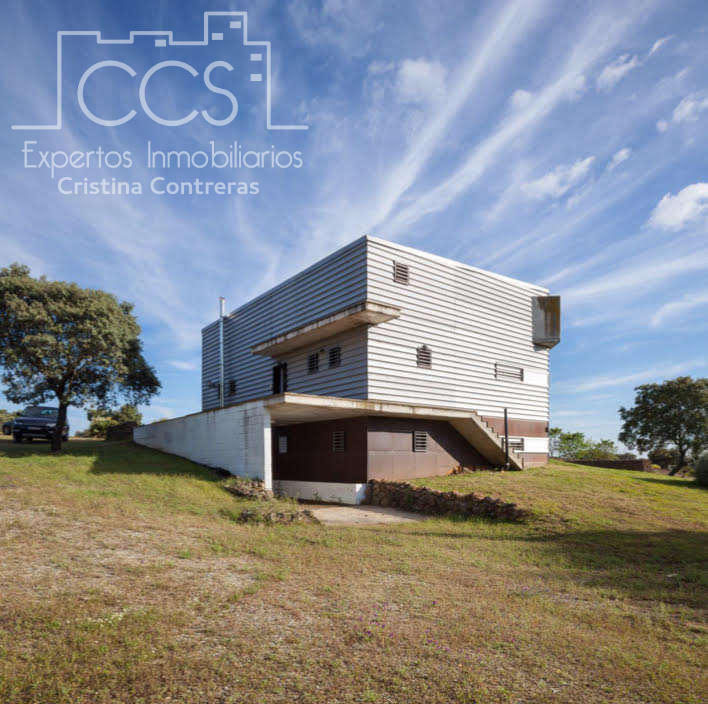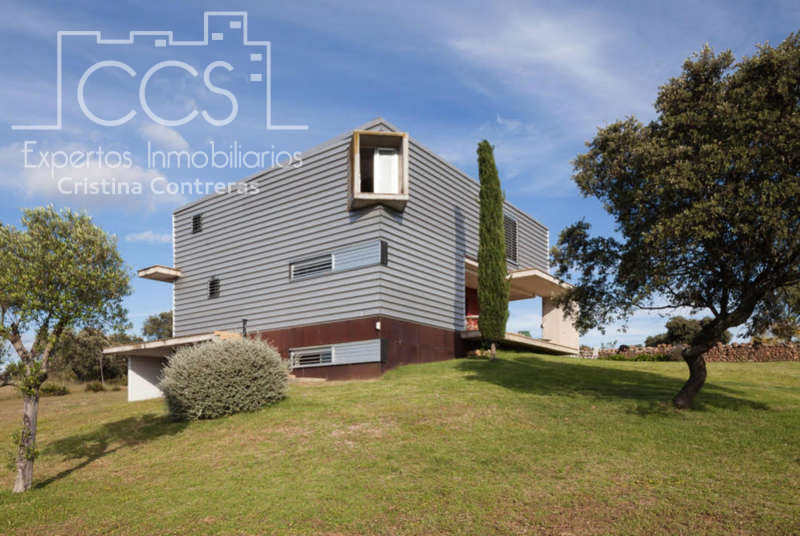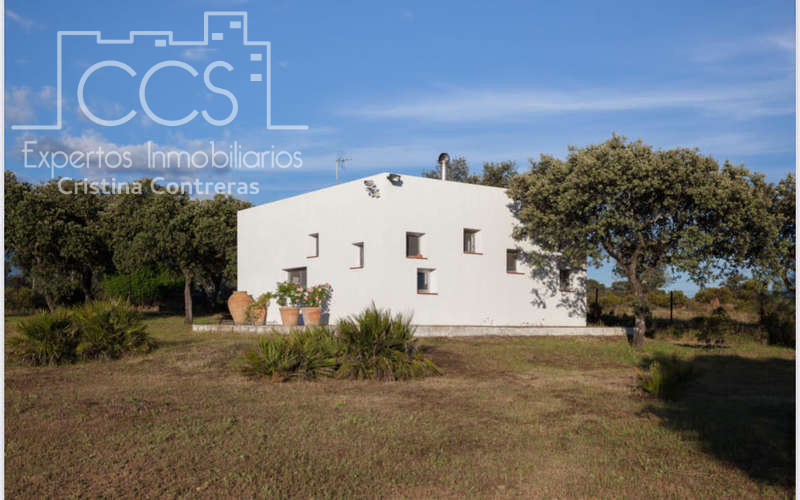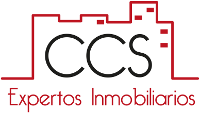
Ref.CCO-320293
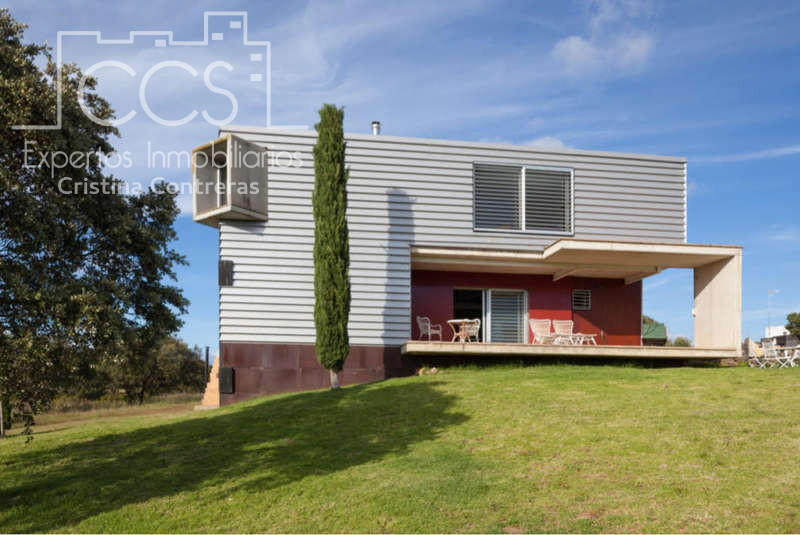
Sale of farm of 12Ha with two houses and warehouse with a total of 470m2 built in Castilblanco de los Arroyos, Sierra Norte, ( Seville)
650.000€ (£ 570.375 approx.)
Sale of farm of 12Ha with two houses and warehouse with a total of 470m2 built in Castilblanco de los Arroyos, Sierra Norte, ( Seville)
Sale of farm of 12Ha with two houses and warehouse with a total of 470m2 built in Castilblanco de los Arroyos, Sierra Norte, (Seville) It contains three exempt constructions: -The main house consisting of three levels that communicate by a staircase box, on the ground floor is distributed a living room-kitchen from which you access the master bedroom-living room, with cassette fireplace, which has bathroom-jacuzzi, exempt sink, shower room and separate toilet and bidet cabin. With a built-in wardrobe. In the center of the upper floor opens a horizontal gap that produces the double height of the ground floor living room and communicates it visually. On this level is distributed a third bedroom-living room with shower room and separate cabin of toilet, bidet and sink. On the rest of this floor you have a studio and library open to the "patio". -The guest house is one floor, consists of two bedrooms, a toilet, kitchen, living room with fireplace and warehouse, which are surrounded by light enclosure with two cancellations to separate the residential area from the rest of the land where animals graze; and an orchard planted with fruit trees and vegetables. -The semi-basement has access from the porch-parking adjacent to the building and has a bedroom-living room with shower room and separate toilet and bidet cabin; the double sink is integrated into the main space; a built-in wardrobe is connected to the longer wall. From the central space, living room of this semi-basement, you access a warehouse, a cellar, a room of heating machines throughout the house and a room for washing and ironing. All gaps are protected with articulated slat shutters. And the doors have security locks. •It has the farm with drinking water supply of well of high flow and electricity of the General Network. Sanitation pours into a septic tank of its own. •The warehouse is a nave with flat roof, and access of vehicles by two doors each located on the opposite facades. The houses have security cameras. The well with accumulator tank. Network electricity. It has a barbecue in the garden, chicken coop and dye. The buildings are surrounded by light enclosure with two gates to separate the residential area from the rest of the land where animals graze; and an orchard of fruit trees and vegetables. It has automatic irrigation and outdoor lighting. The farm is populated with holm oaks and crossed by two streams that join in the center of the plot, its topography is of gentle slopes, with an exceptional landscape.
Sale of farm of 12Ha with two houses and warehouse with a total of 470m2 built in Castilblanco de los Arroyos, Sierra Norte, (Seville) It contains three exempt constructions: -The main house consisting of three levels that communicate by a staircase box, on the ground floor is distributed a living room-kitchen from which you access the master bedroom-living room, with cassette fireplace, which has bathroom-jacuzzi, exempt sink, shower room and separate toilet and bidet cabin. With a built-in wardrobe. In the center of the upper floor opens a horizontal gap that produces the double height of the ground floor living room and communicates it visually. On this level is distributed a third bedroom-living room with shower room and separate cabin of toilet, bidet and sink. On the rest of this floor you have a studio and library open to the "patio". -The guest house is one floor, consists of two bedrooms, a toilet, kitchen, living room with fireplace and warehouse, which are surrounded by light enclosure with two cancellations to separate the residential area from the rest of the land where animals graze; and an orchard planted with fruit trees and vegetables. -The semi-basement has access from the porch-parking adjacent to the building and has a bedroom-living room with shower room and separate toilet and bidet cabin; the double sink is integrated into the main space; a built-in wardrobe is connected to the longer wall. From the central space, living room of this semi-basement, you access a warehouse, a cellar, a room of heating machines throughout the house and a room for washing and ironing. All gaps are protected with articulated slat shutters. And the doors have security locks. •It has the farm with drinking water supply of well of high flow and electricity of the General Network. Sanitation pours into a septic tank of its own. •The warehouse is a nave with flat roof, and access of vehicles by two doors each located on the opposite facades. The houses have security cameras. The well with accumulator tank. Network electricity. It has a barbecue in the garden, chicken coop and dye. The buildings are surrounded by light enclosure with two gates to separate the residential area from the rest of the land where animals graze; and an orchard of fruit trees and vegetables. It has automatic irrigation and outdoor lighting. The farm is populated with holm oaks and crossed by two streams that join in the center of the plot, its topography is of gentle slopes, with an exceptional landscape.
Cristina Contreras, , Sevilla. (+34)695.354.802 https://www.cristinacontreras.net/


