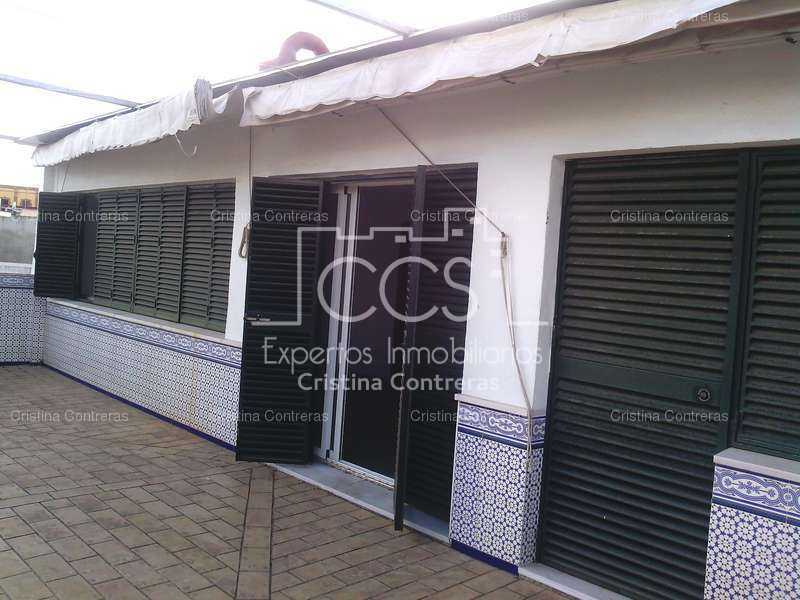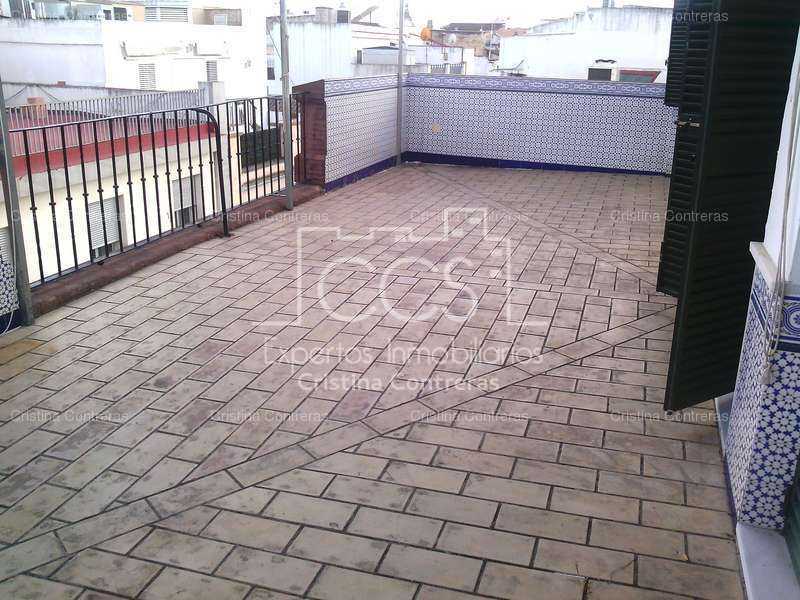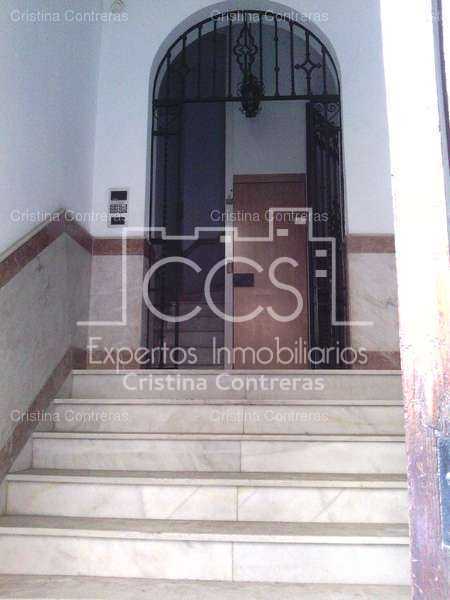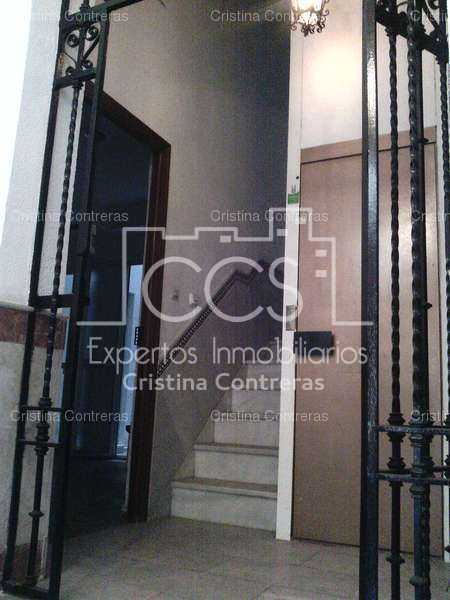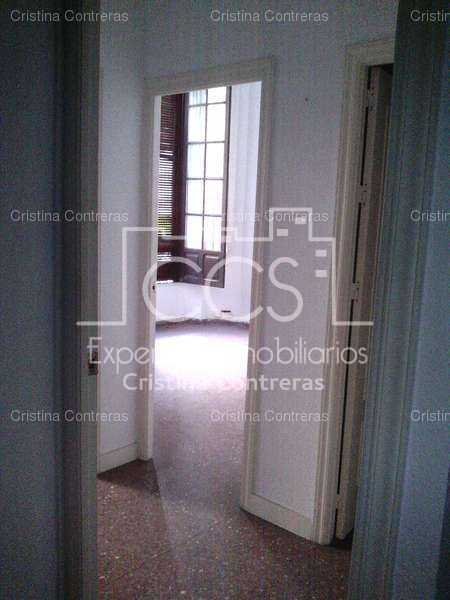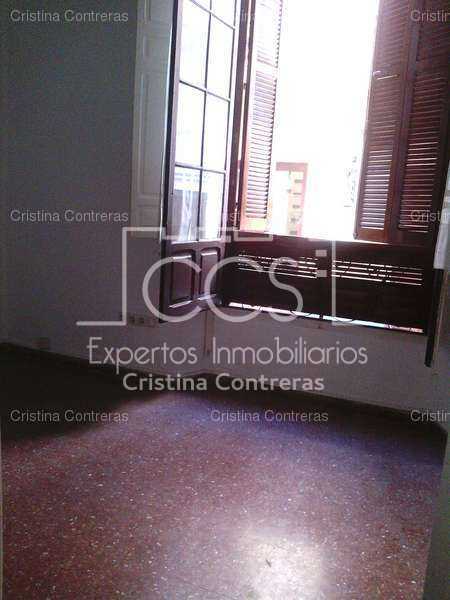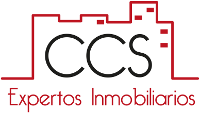
Ref.CCO-30672 / 8278
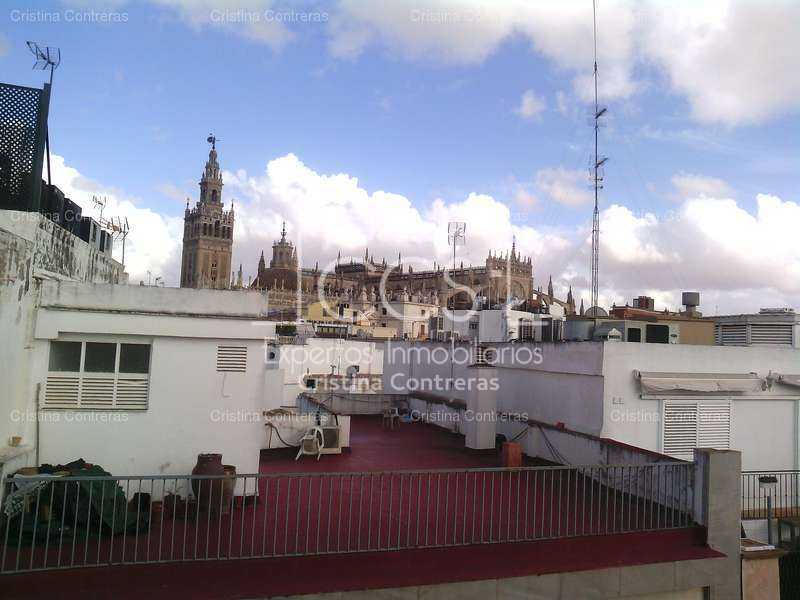
Block of 4 floors building of 543,51 m2 constructed
1.155.000€ (£ 1.013.513 approx.)
Block of 4 floors building of 543,51 m2 constructed
Plant basement 101´42 m2 constructed plant low, first, second and penthouse of 124´32 m2 built in its entirety 543´51 m2 built. The main gate of the building of of color dark wood with large dimensions, its access from the street by 2 steps of stairs, which lead in the lobby of the building, and then about 5 rungs of ladders for access to the ground floor and the elevator. Apartment in ground floor: color cherry wood entry door, floor tiles, painted white wood Apurimac. The entrance of the floor directly to a lobby, whose distribution is all around a common courtyard of the building. From the lobby is access to a lounge with a great window of large dimensions, doors of wood of color dark and Majorcan, and distribution of 4 bedrooms and 1 toilet outside. Apartment on the first floor. From the lobby, to the left, the lounge in a side with 2 large windows, differentiating is in one of them a balcony, with closing old, and in the other side 1dormitorio, with another great window, all these dan to the street main. The distribution around a common patio of 3 bedrooms and 1 outside toilet. The second floor flat. Same quality, same distribution, windows on main street, by semicircular arches, equal distribution of Hall with the corresponding 4dormitorios and 1 outside bathroom with tub, central air conditioning. Penthouse. From the main door, access is direct to the living room with white marble floors, 1 split cold, right on the side of the Hall is distributed with windows the common courtyard 1dormitorio cupboard 1 bathroom and 1 split cold. Below of it another door in the side of the lounge, is located the kitchen furnished with appliances such as hob, campaign, refrigerator, washing machine and microwave, the window gives to the patio common. From the side left of the salon, is distributing windows along all the side, and a door of access to a terrace viewpoint, with views to the helmet old. Basement. Flooring of white marble, 2 windows to the street and 1 toilet inside.
Plant basement 101´42 m2 constructed plant low, first, second and penthouse of 124´32 m2 built in its entirety 543´51 m2 built. The main gate of the building of of color dark wood with large dimensions, its access from the street by 2 steps of stairs, which lead in the lobby of the building, and then about 5 rungs of ladders for access to the ground floor and the elevator. Apartment in ground floor: color cherry wood entry door, floor tiles, painted white wood Apurimac. The entrance of the floor directly to a lobby, whose distribution is all around a common courtyard of the building. From the lobby is access to a lounge with a great window of large dimensions, doors of wood of color dark and Majorcan, and distribution of 4 bedrooms and 1 toilet outside. Apartment on the first floor. From the lobby, to the left, the lounge in a side with 2 large windows, differentiating is in one of them a balcony, with closing old, and in the other side 1dormitorio, with another great window, all these dan to the street main. The distribution around a common patio of 3 bedrooms and 1 outside toilet. The second floor flat. Same quality, same distribution, windows on main street, by semicircular arches, equal distribution of Hall with the corresponding 4dormitorios and 1 outside bathroom with tub, central air conditioning. Penthouse. From the main door, access is direct to the living room with white marble floors, 1 split cold, right on the side of the Hall is distributed with windows the common courtyard 1dormitorio cupboard 1 bathroom and 1 split cold. Below of it another door in the side of the lounge, is located the kitchen furnished with appliances such as hob, campaign, refrigerator, washing machine and microwave, the window gives to the patio common. From the side left of the salon, is distributing windows along all the side, and a door of access to a terrace viewpoint, with views to the helmet old. Basement. Flooring of white marble, 2 windows to the street and 1 toilet inside.
Cristina Contreras, , Sevilla. (+34)695.354.802 https://www.cristinacontreras.net/


