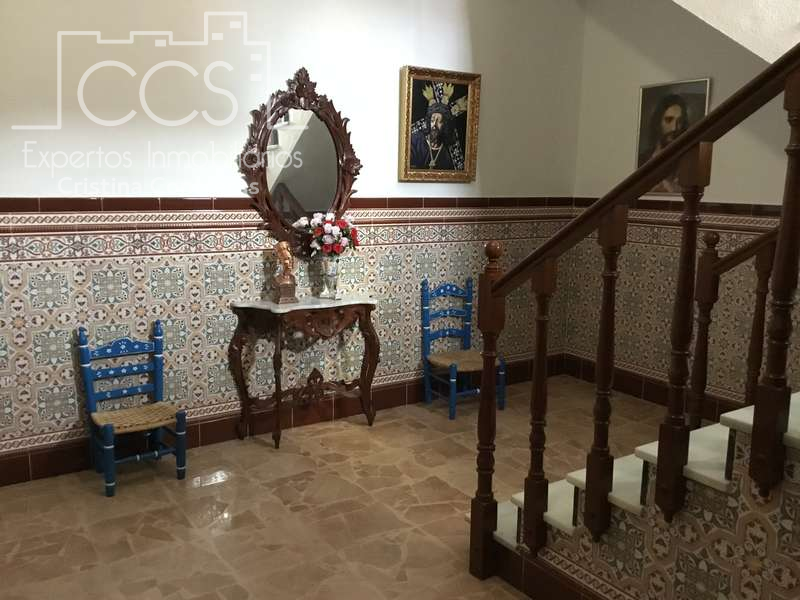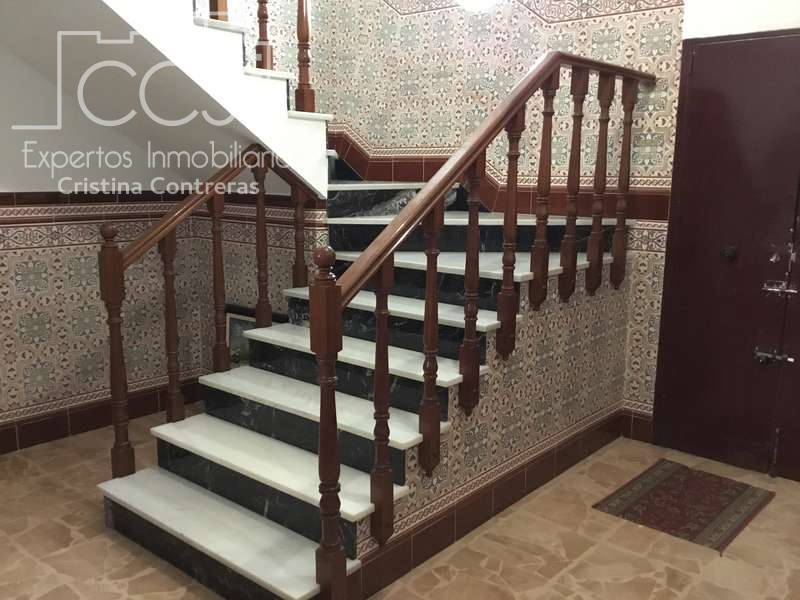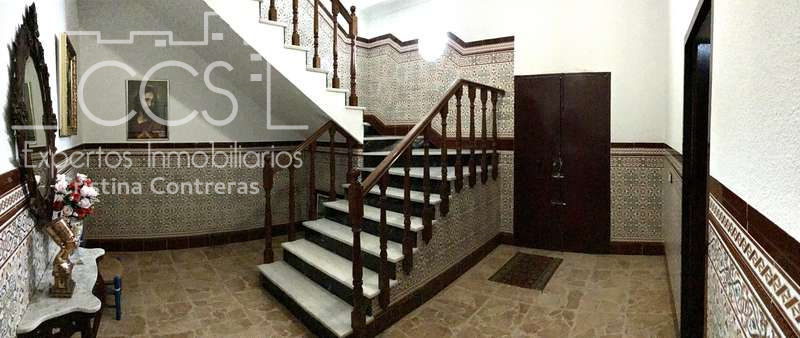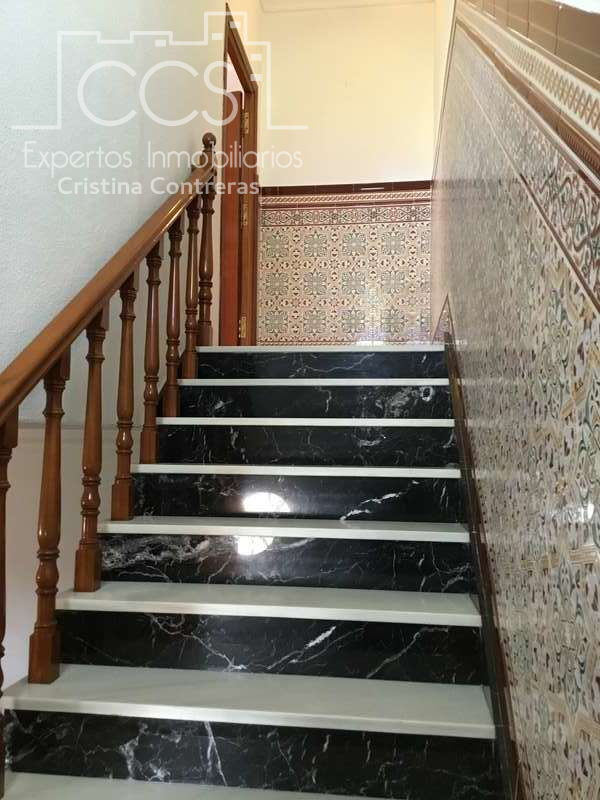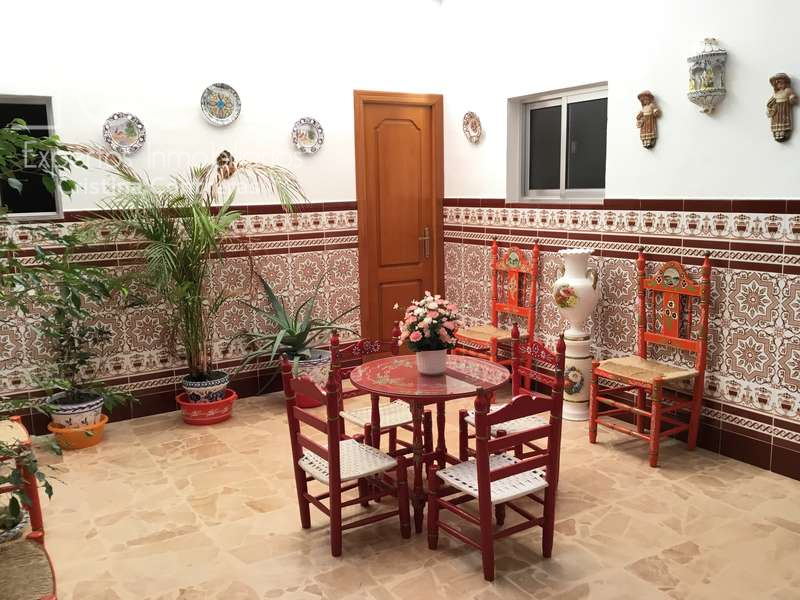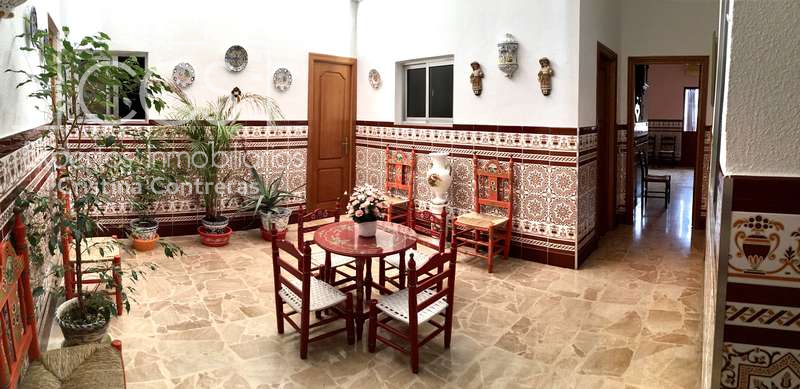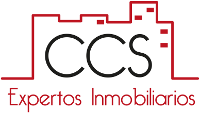
Ref.CCO-303471
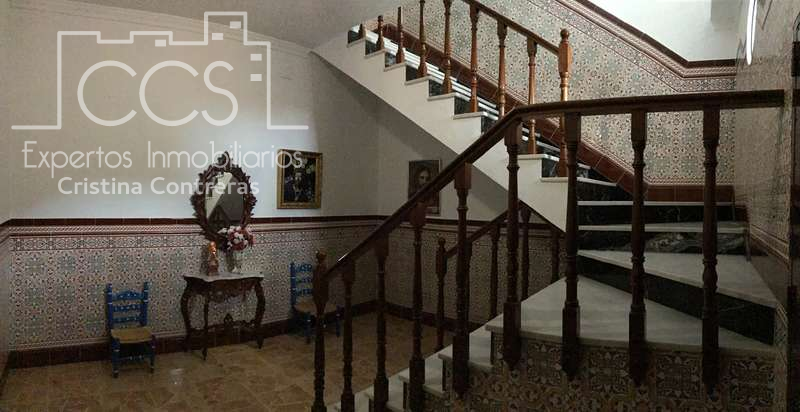
Sale of 2 storey village house with 4 bedrooms and 2 bathrooms in La Rinconada
194.000€ (£ 170.235 approx.)
Sale of 2 storey village house with 4 bedrooms and 2 bathrooms in La Rinconada
Sale of village house of 2 floors, of 207 m2 of plot and 359 m2 built; 4 bedrooms, 2 bathrooms and patio in La Rinconada; The entrance directly to a hall-lobby, tiled to a height of 1.20m2, and serves as access to the first floor of the house, where the entire distribution is located; The access stairs are of white marble tread, solid wood railing and the continuation of tiling; The ascent of the stairs leads to a very bright patio decorated as a Sevillian type, in which the tiling continues on the walls, the patio, serves at the same time as a distributor, finding us with 1 room, currently of use as a living room or dining room, with access to the front of the house, with a balcony-viewpoint; 1 hot-cold splits; Sliding door; A second bedroom, with wooden wardrobe; And views equal to the dining room that is annexed to it; 1 full bathroom inside the room, with non-slip shower floor; An interior room, which serves as a storage room; And to finish in the distribution of the Sevillian patio, a last room with windows to the patio; Finishing the patio, begins a corridor that leads to the living room, in the hallway is 1 bathroom, interior with bathtub, which serves as a common service to the dependencies; At the end of the corridor, to the right is the kitchen furnished with appliances such as: ceramic hob, hood, oven and refrigerator; In the kitchen you can see in the photographs on a limb a door, it is the pantry; In the living room there is an open fireplace; And another room with ventilation to the backyard; From the living room you access the backyard, completely screed, and with pabes type glasses, which give luminosity to the garage; As you can see, the tiling on the walls continues; Awnings; In the patio there is a construction intended for laundry, with a pile, and is where the washing machine is located; And on the other side of the patio, 1 toilet; Ascent to the roof, you can see the montera in the center of the roof, it is the one that gives so much light to the Sevillian patio; Solar panels; Garage of m2 built, with manual door to the street and direct door to the hall-lobby of the house; characteristics: Stoneware flooring. Silver aluminum metal carpentry; A single crystal lama; Bars; Aluminum Mallorcans; Dark brown wooden portages; Plaster moldings;
Sale of village house of 2 floors, of 207 m2 of plot and 359 m2 built; 4 bedrooms, 2 bathrooms and patio in La Rinconada; The entrance directly to a hall-lobby, tiled to a height of 1.20m2, and serves as access to the first floor of the house, where the entire distribution is located; The access stairs are of white marble tread, solid wood railing and the continuation of tiling; The ascent of the stairs leads to a very bright patio decorated as a Sevillian type, in which the tiling continues on the walls, the patio, serves at the same time as a distributor, finding us with 1 room, currently of use as a living room or dining room, with access to the front of the house, with a balcony-viewpoint; 1 hot-cold splits; Sliding door; A second bedroom, with wooden wardrobe; And views equal to the dining room that is annexed to it; 1 full bathroom inside the room, with non-slip shower floor; An interior room, which serves as a storage room; And to finish in the distribution of the Sevillian patio, a last room with windows to the patio; Finishing the patio, begins a corridor that leads to the living room, in the hallway is 1 bathroom, interior with bathtub, which serves as a common service to the dependencies; At the end of the corridor, to the right is the kitchen furnished with appliances such as: ceramic hob, hood, oven and refrigerator; In the kitchen you can see in the photographs on a limb a door, it is the pantry; In the living room there is an open fireplace; And another room with ventilation to the backyard; From the living room you access the backyard, completely screed, and with pabes type glasses, which give luminosity to the garage; As you can see, the tiling on the walls continues; Awnings; In the patio there is a construction intended for laundry, with a pile, and is where the washing machine is located; And on the other side of the patio, 1 toilet; Ascent to the roof, you can see the montera in the center of the roof, it is the one that gives so much light to the Sevillian patio; Solar panels; Garage of m2 built, with manual door to the street and direct door to the hall-lobby of the house; characteristics: Stoneware flooring. Silver aluminum metal carpentry; A single crystal lama; Bars; Aluminum Mallorcans; Dark brown wooden portages; Plaster moldings;
Cristina Contreras, , Sevilla. (+34)695.354.802 https://www.cristinacontreras.net/


