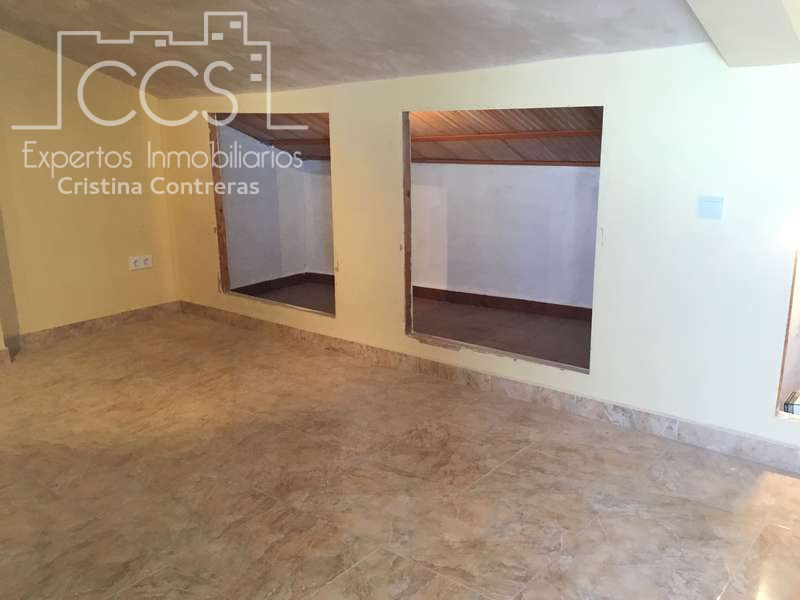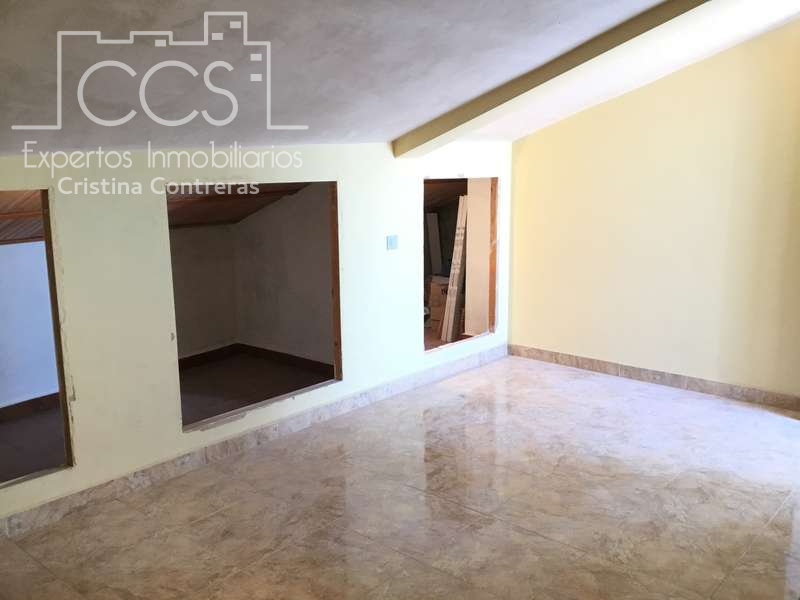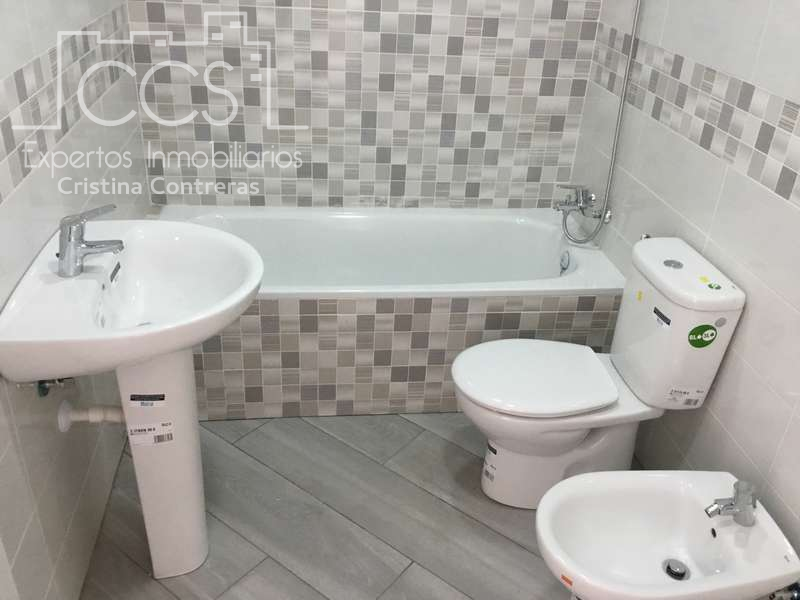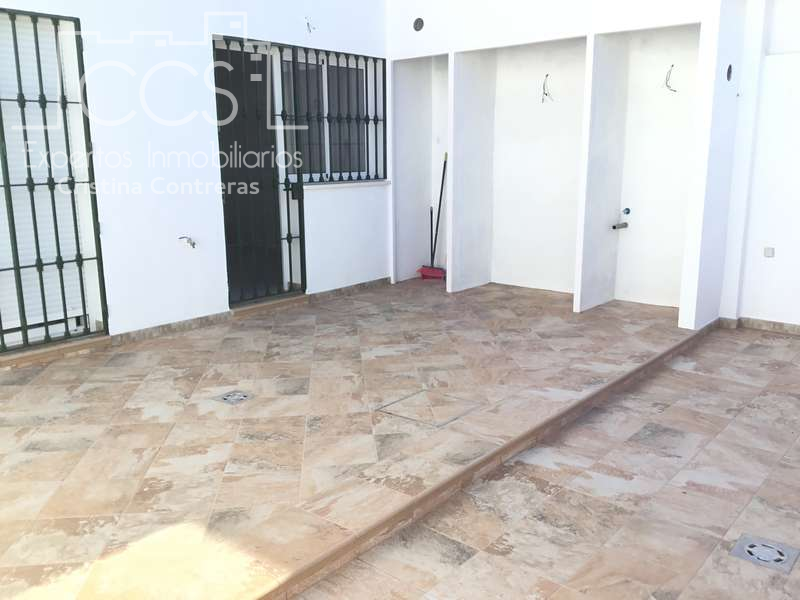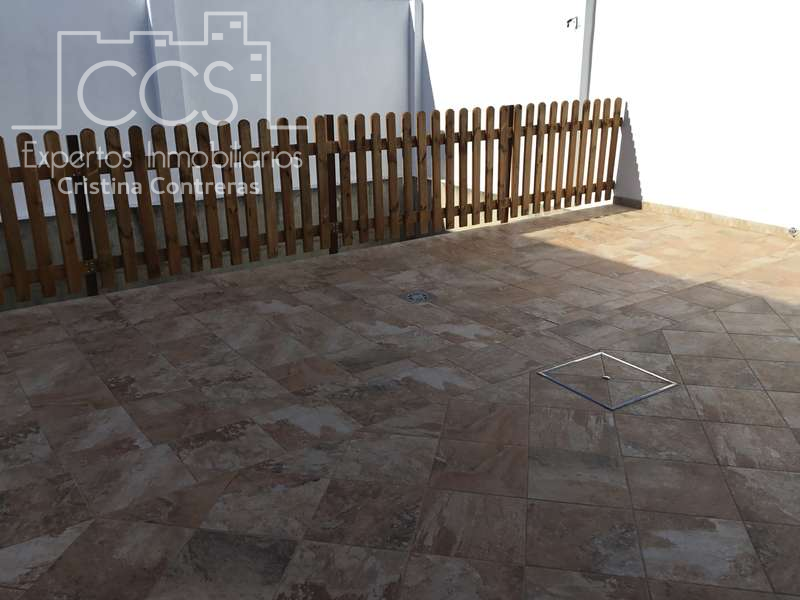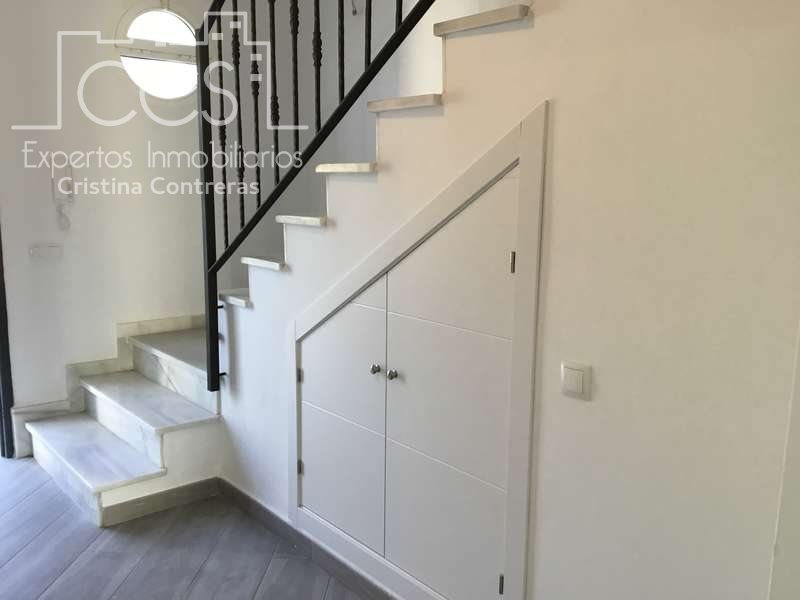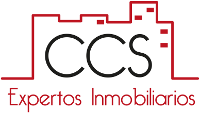
Ref.CCO-262947
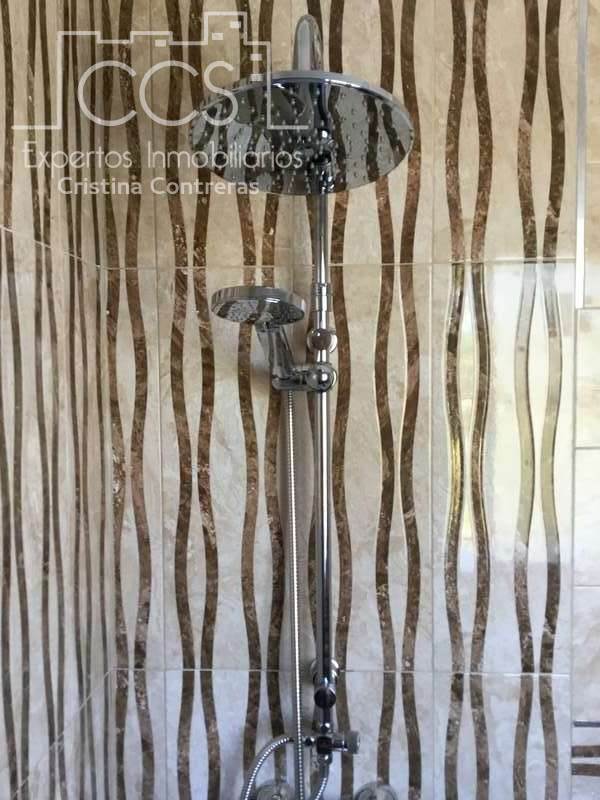
Sale of townhouse New to Brand new, with 3 bedrooms, attic and pool
173.000€ (£ 151.807 approx.)
Sale of townhouse New to Brand new, with 3 bedrooms, attic and pool
Sale of townhouse New to Brand new, 3 bedrooms + Attic and Pool (this is delivered unfinished ) House with 3 floors; Pedestrian door attached to the manual garage door of iron bars; Front patio screed; Entrance to the house through 2 steps; Armored entrance door; Usable stairwell; Lobby coinciding with the corridor; The distribution on the ground floor is as follows: First door on the right, is a bedroom without built-in wardrobe; Second door on the right, is the living-dining room, with access to the backyard screed on 2 levels, with the idea of mounting a closed porch for the winter, and the descent of the second level that remains as a summer patio, and ends with the pool shaft; There are 3 holes, perfectly adapted for laying a washing machine and dryer in the tower; Another gap for a freezer chest; And the last gap as a cleaning space; Third door on the left, 1 toilet without indoor shower plate; At the end of the corridor layout, there is the kitchen with access to the backyard; Accessing the second floor, the distribution is as follows: On the left, 1 bedroom with built-in wardrobe; Annex to this and facing the stairs, is located the master bedroom suite, with the bathroom inside the room, interior and with bathtub. Built-in wardrobe; To finish on this floor in the right area of stairs is another bedroom with built-in wardrobe and 1 bathroom with shower (without bidet), this is the bathroom common to the 2 bedrooms; Accessing the third floor, we lead to a terrace with views over great Spartans, and an attic with many holes, and with the possibility of making the fourth room; Features: Stoneware flooring; Solid wood and white lacquered racks; In the living room with beveled glass; White aluminum metal carpentry; Double glazing; bars; Plaster molding;
Sale of townhouse New to Brand new, 3 bedrooms + Attic and Pool (this is delivered unfinished ) House with 3 floors; Pedestrian door attached to the manual garage door of iron bars; Front patio screed; Entrance to the house through 2 steps; Armored entrance door; Usable stairwell; Lobby coinciding with the corridor; The distribution on the ground floor is as follows: First door on the right, is a bedroom without built-in wardrobe; Second door on the right, is the living-dining room, with access to the backyard screed on 2 levels, with the idea of mounting a closed porch for the winter, and the descent of the second level that remains as a summer patio, and ends with the pool shaft; There are 3 holes, perfectly adapted for laying a washing machine and dryer in the tower; Another gap for a freezer chest; And the last gap as a cleaning space; Third door on the left, 1 toilet without indoor shower plate; At the end of the corridor layout, there is the kitchen with access to the backyard; Accessing the second floor, the distribution is as follows: On the left, 1 bedroom with built-in wardrobe; Annex to this and facing the stairs, is located the master bedroom suite, with the bathroom inside the room, interior and with bathtub. Built-in wardrobe; To finish on this floor in the right area of stairs is another bedroom with built-in wardrobe and 1 bathroom with shower (without bidet), this is the bathroom common to the 2 bedrooms; Accessing the third floor, we lead to a terrace with views over great Spartans, and an attic with many holes, and with the possibility of making the fourth room; Features: Stoneware flooring; Solid wood and white lacquered racks; In the living room with beveled glass; White aluminum metal carpentry; Double glazing; bars; Plaster molding;
Cristina Contreras, , Sevilla. (+34)695.354.802 https://www.cristinacontreras.net/


