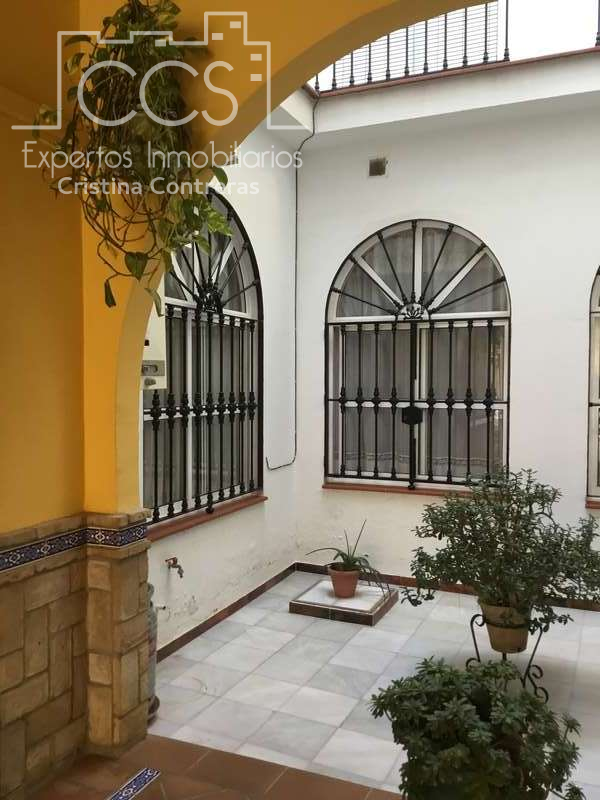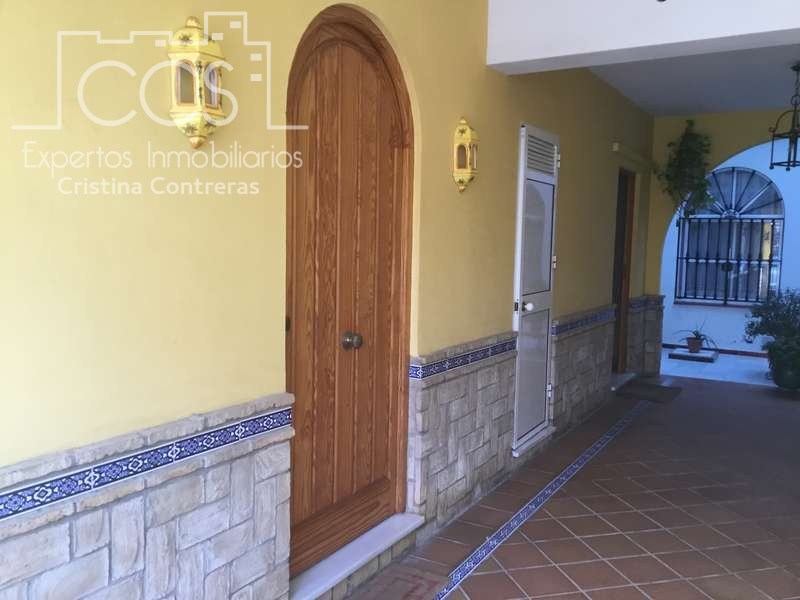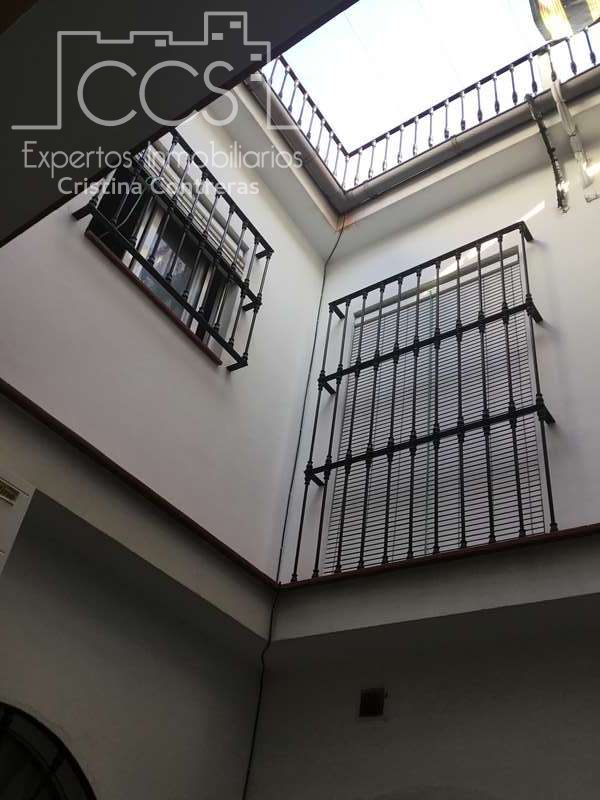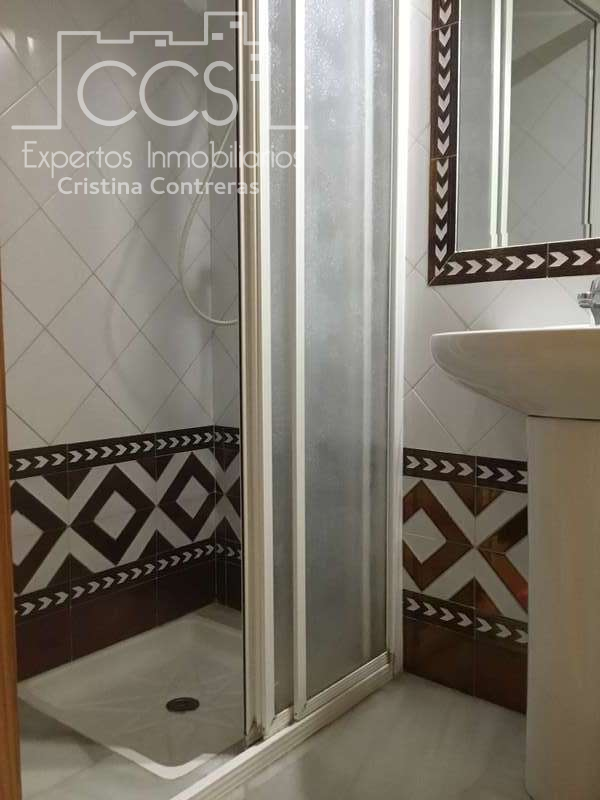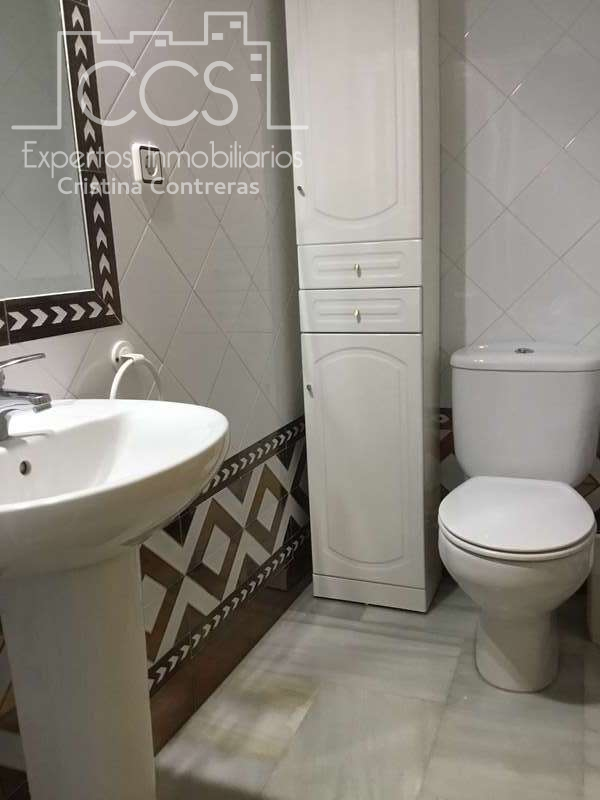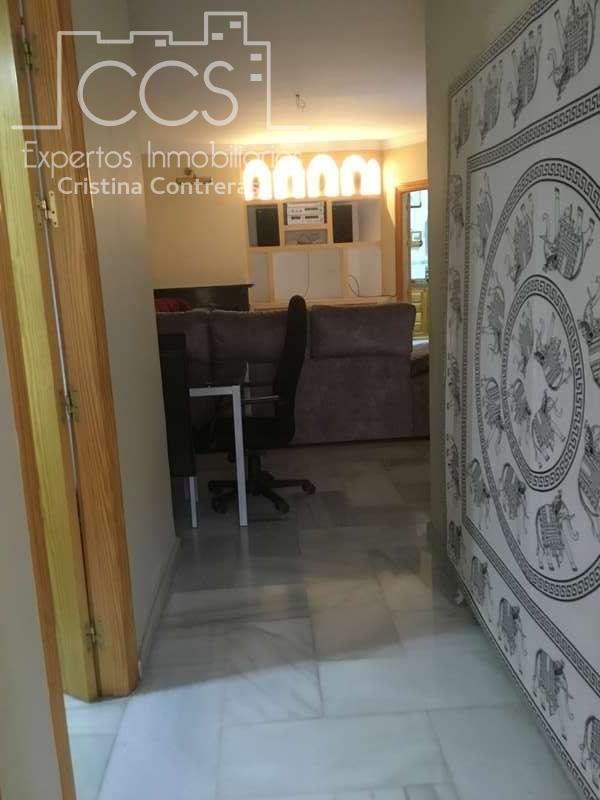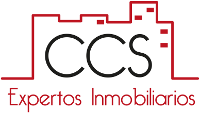
Ref.CCO-201412
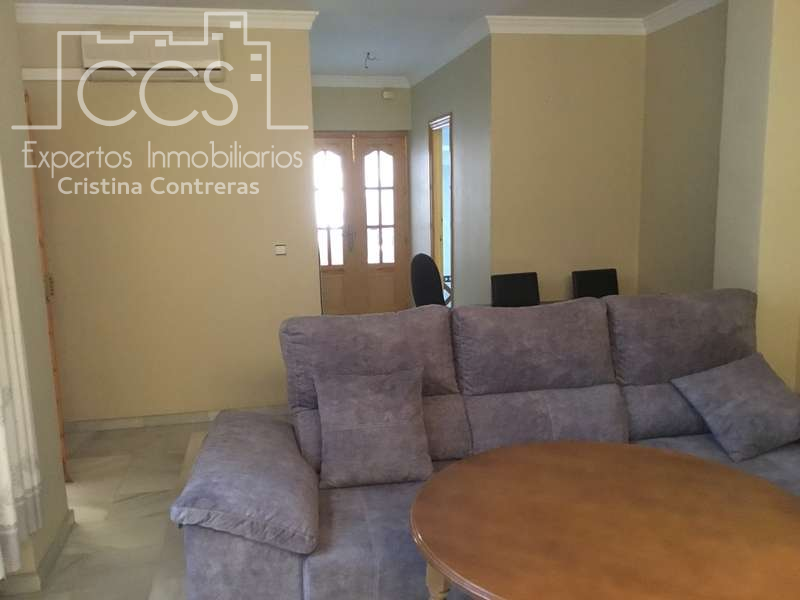
Sale and rental of 3 storey house in the center of Sanlucar la Mayor.
180.000€ (£ 157.950 approx.) For Sale / 550€ (£ 482 approx.) Rental
Sale and rental of 3 storey house in the center of Sanlucar la Mayor.
Sale and rental of House, 3 storeys, in Sanlúcar la Mayor. The House has 2 independent entrances on the ground floor. An entrance, directly to the part of the dining room, where you will find access to the next floor stairs.; The window faces the street. The other input, directly to the living room. This fireplace with caset; Furniture decorative plasterboard with doors; Large window that overlooks the common courtyard of the House of the adjacent side. Between the dining room and the living room, there is a Hall, in which 1 bathroom semi full, interior is with shower plate. Finally, next to the lounge, is located the kitchen with appliances such as: dishwasher, microwave, oven, hob, hood and fridge; Large pantry; The kitchen window overlooking the common courtyard. Between the entrance to the dining room and the living room, storage, is located in the outer corridor. And on this outside, you can see in the pictures as it is the common courtyard, which can be divided to the neighbor and the owner or occupant of this House. The access stairs, with handrail in solid pine wood and the tread of white marble with decorative tile borders. In this plant, are the 3 bedrooms; One of them, is the principal, with a huge wardrobe, which is all a front wall and contains 1 full bathroom in the bedroom, ensuite, bath and interior; 2 large windows overlooking the street; One balcony; Hot and cold, all of them split. The other 2 bedrooms, with windows to the common courtyard. One of them with built in wardrobe and the other with a large wooden cabinet. 1 full, exterior, bathroom with tub, common to these 2 bedrooms. The top floor, for laundry, storage room... It looks out onto the terrace features: bars; White aluminium metalwork; Simple glass; Blinds. Apurimac from solid pine wood. Plaster mouldings. White marble floors.
Sale and rental of House, 3 storeys, in Sanlúcar la Mayor. The House has 2 independent entrances on the ground floor. An entrance, directly to the part of the dining room, where you will find access to the next floor stairs.; The window faces the street. The other input, directly to the living room. This fireplace with caset; Furniture decorative plasterboard with doors; Large window that overlooks the common courtyard of the House of the adjacent side. Between the dining room and the living room, there is a Hall, in which 1 bathroom semi full, interior is with shower plate. Finally, next to the lounge, is located the kitchen with appliances such as: dishwasher, microwave, oven, hob, hood and fridge; Large pantry; The kitchen window overlooking the common courtyard. Between the entrance to the dining room and the living room, storage, is located in the outer corridor. And on this outside, you can see in the pictures as it is the common courtyard, which can be divided to the neighbor and the owner or occupant of this House. The access stairs, with handrail in solid pine wood and the tread of white marble with decorative tile borders. In this plant, are the 3 bedrooms; One of them, is the principal, with a huge wardrobe, which is all a front wall and contains 1 full bathroom in the bedroom, ensuite, bath and interior; 2 large windows overlooking the street; One balcony; Hot and cold, all of them split. The other 2 bedrooms, with windows to the common courtyard. One of them with built in wardrobe and the other with a large wooden cabinet. 1 full, exterior, bathroom with tub, common to these 2 bedrooms. The top floor, for laundry, storage room... It looks out onto the terrace features: bars; White aluminium metalwork; Simple glass; Blinds. Apurimac from solid pine wood. Plaster mouldings. White marble floors.
Cristina Contreras, , Sevilla. (+34)695.354.802 https://www.cristinacontreras.net/


