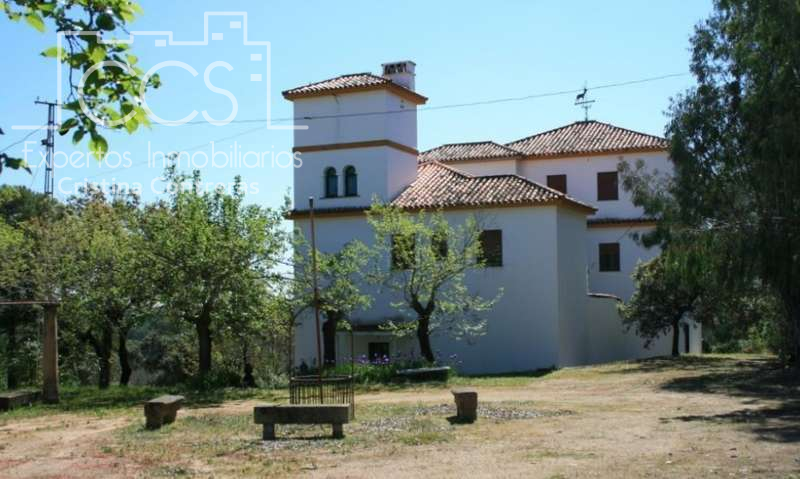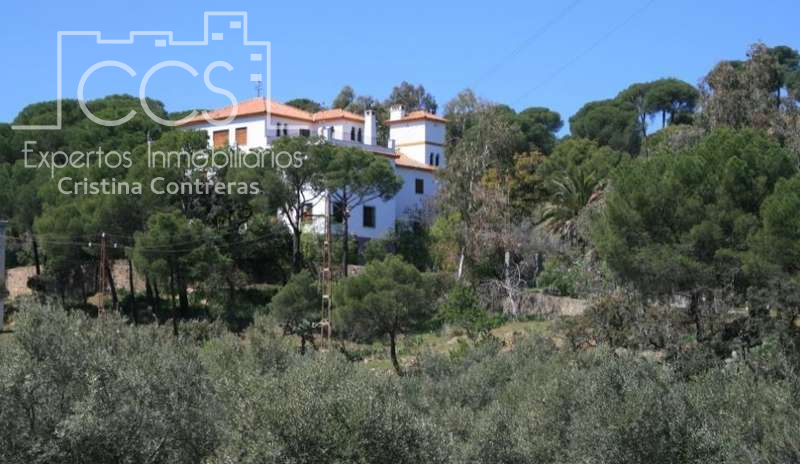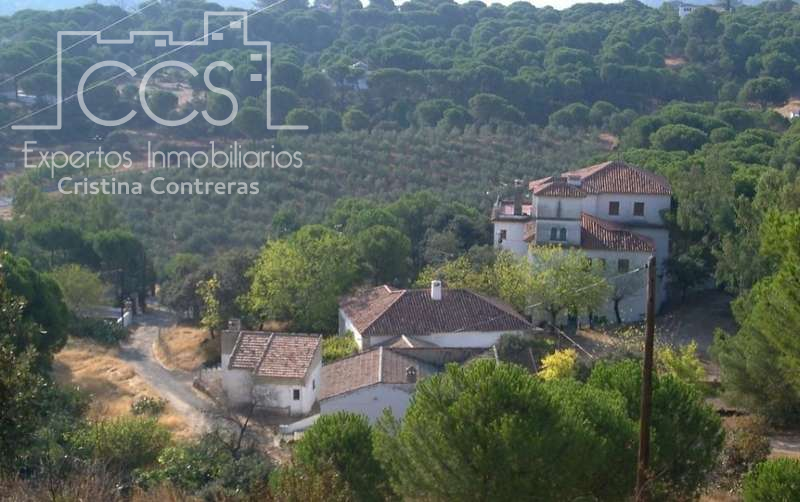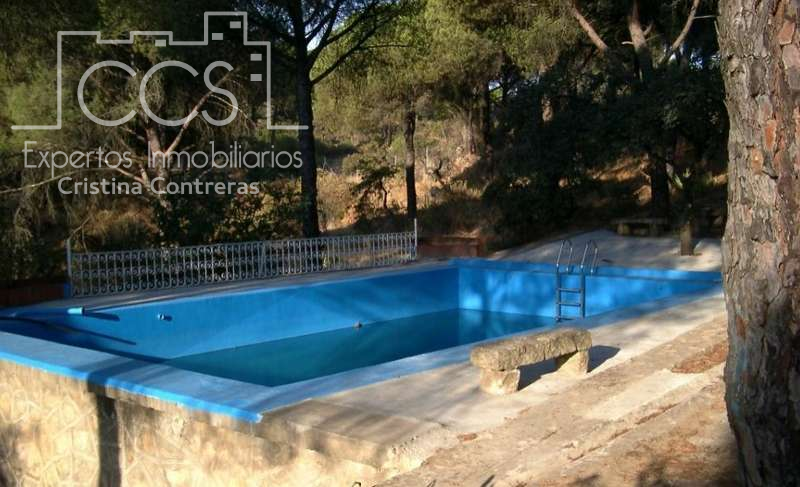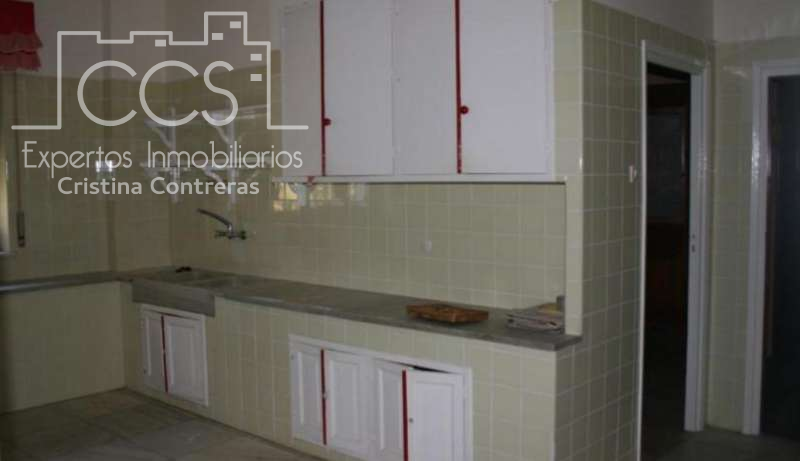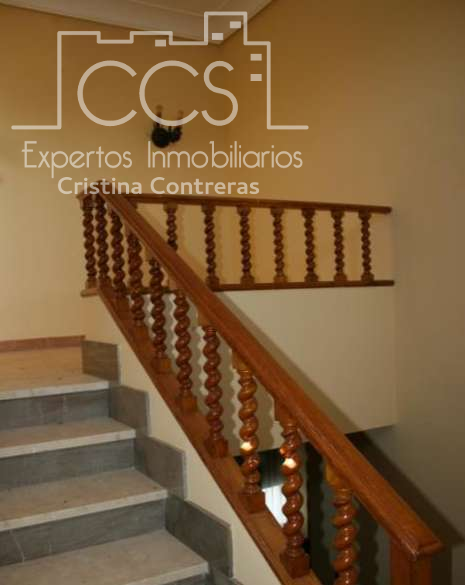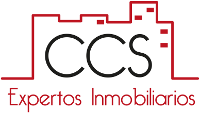
Ref.CCO-201405
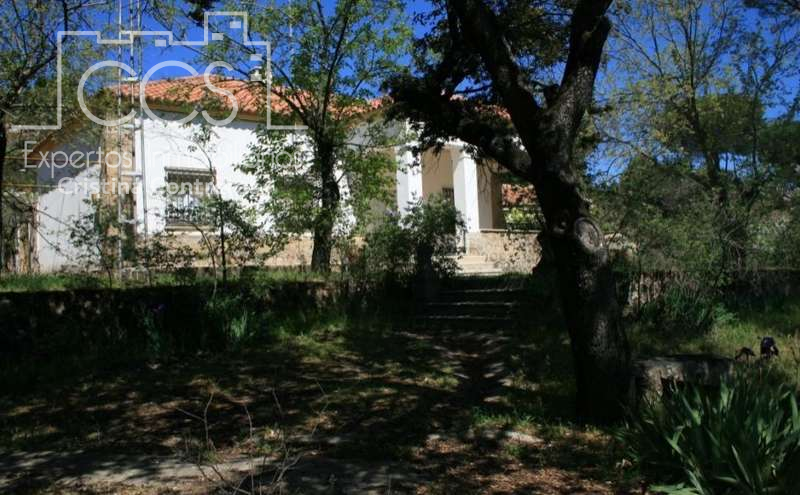
Estate sale of 3 has House/hotel with 3 homes in Andújar. Option to purchase is accepted.
600.000€ (£ 526.500 approx.)
Estate sale of 3 has House/hotel with 3 homes in Andújar. Option to purchase is accepted.
Estate sale of 3 has House/hotel with 3 homes in Andújar. 300 olive trees and scrubland, scrub and pine forest. It is just 50 m from the road and the road from this until the cover is asphalt. There are roads of access and transfer Interior in perfect condition, some paved with tile cement and gravel or asphalt. It also has a square in the Centre of the buildings. Sanitation is private cesspool. The electricity is supplied through a transformer owned by the estate. There is a contracted phone line. Traversed by a Brook, the complex has two wells that provide water for human consumption throughout the year. Contracted phone line. There are the following constructions, in four separate buildings: Building 1: House with 4 floors above ground. Overbuilt is 786 m2. plant baja-semisotano, a garage, a cellar and a Woodshed and boiler room. On the ground floor there is a lounge, main room, one bedroom, two bathrooms, Distributor, utility room, dining room, kitchen, pantry, patio, pantry with cold and cuartillo-almacen. On the first floor there are ten bedrooms, five bathrooms bathroom, a dressing room and a Distributor. On the second floor there is a Distributor, a large living room, bathroom, two bedrooms and a terrace, as well as deposits in the Tower room. The floors are marble, ceramic and clay of good quality in all the rooms, except in the garage, cellar and Woodshed, Building 2: Has 1 floor above ground, with interior courtyard and garage, and a total of 209 m2. Its main access is through a porch. It is distributed in a living room, hallway lounge with fireplace, four bedrooms, three quarters of bathroom, a storage room and a kitchen. Building 3: House situated on a small hillock with 1 plant above ground, with a pen in the rear and 82 m2. It has its main access through one of the facades which is accessed by stairs climbing from a road inside the property. It has a salon-recibidor with a fireplace, a living room, two bedrooms, bathroom and a kitchen, Building 4: Small house of 48 m2. It is situated next to the 2 building, with a floor above ground. It is distributed in a room living with fireplace, two bedrooms, a bathroom and a kitchen. Floors are ceramic and clay rooms. Exterior: pool is rectangular in shape with an area of 50 m2. Its conservation status is good and is in use. There is room of sewage treatment plant. Interior roads connect the estate with the main road, as well as own constructions. The clumsiest of the buildings are paved and landscaped areas and porches or terraces plants access to each one of the houses. The condition is good. The surface estimated for these uses is about 600 m2... The main gate and the entrance area have a fence of wrought iron fence at the factory of concrete blocks. ESTATE BROKERAGE FEES NOT INCLUDED IN THE PRICE.
Estate sale of 3 has House/hotel with 3 homes in Andújar. 300 olive trees and scrubland, scrub and pine forest. It is just 50 m from the road and the road from this until the cover is asphalt. There are roads of access and transfer Interior in perfect condition, some paved with tile cement and gravel or asphalt. It also has a square in the Centre of the buildings. Sanitation is private cesspool. The electricity is supplied through a transformer owned by the estate. There is a contracted phone line. Traversed by a Brook, the complex has two wells that provide water for human consumption throughout the year. Contracted phone line. There are the following constructions, in four separate buildings: Building 1: House with 4 floors above ground. Overbuilt is 786 m2. plant baja-semisotano, a garage, a cellar and a Woodshed and boiler room. On the ground floor there is a lounge, main room, one bedroom, two bathrooms, Distributor, utility room, dining room, kitchen, pantry, patio, pantry with cold and cuartillo-almacen. On the first floor there are ten bedrooms, five bathrooms bathroom, a dressing room and a Distributor. On the second floor there is a Distributor, a large living room, bathroom, two bedrooms and a terrace, as well as deposits in the Tower room. The floors are marble, ceramic and clay of good quality in all the rooms, except in the garage, cellar and Woodshed, Building 2: Has 1 floor above ground, with interior courtyard and garage, and a total of 209 m2. Its main access is through a porch. It is distributed in a living room, hallway lounge with fireplace, four bedrooms, three quarters of bathroom, a storage room and a kitchen. Building 3: House situated on a small hillock with 1 plant above ground, with a pen in the rear and 82 m2. It has its main access through one of the facades which is accessed by stairs climbing from a road inside the property. It has a salon-recibidor with a fireplace, a living room, two bedrooms, bathroom and a kitchen, Building 4: Small house of 48 m2. It is situated next to the 2 building, with a floor above ground. It is distributed in a room living with fireplace, two bedrooms, a bathroom and a kitchen. Floors are ceramic and clay rooms. Exterior: pool is rectangular in shape with an area of 50 m2. Its conservation status is good and is in use. There is room of sewage treatment plant. Interior roads connect the estate with the main road, as well as own constructions. The clumsiest of the buildings are paved and landscaped areas and porches or terraces plants access to each one of the houses. The condition is good. The surface estimated for these uses is about 600 m2... The main gate and the entrance area have a fence of wrought iron fence at the factory of concrete blocks. ESTATE BROKERAGE FEES NOT INCLUDED IN THE PRICE.
Cristina Contreras, , Sevilla. (+34)695.354.802 https://www.cristinacontreras.net/


