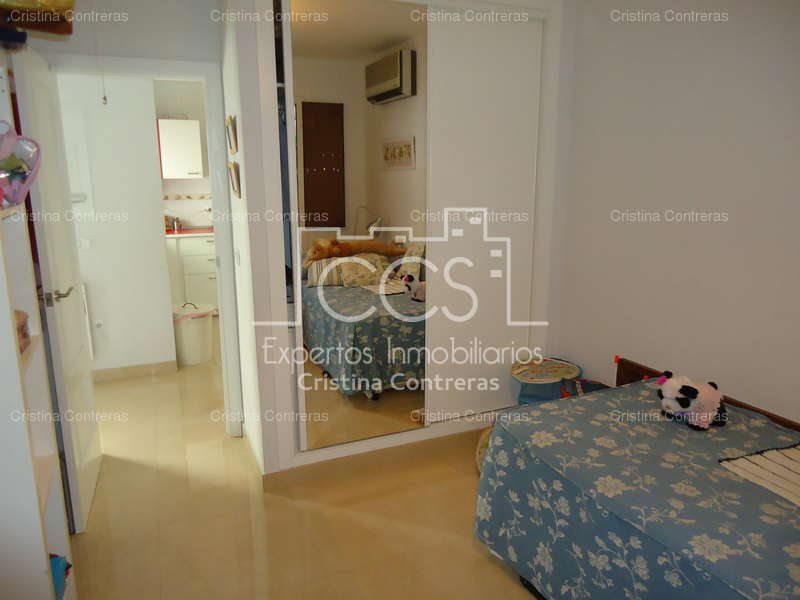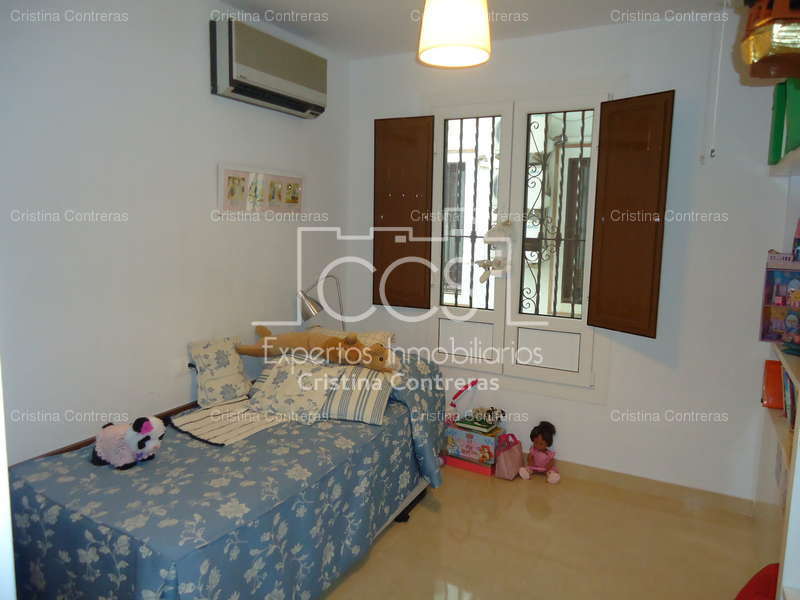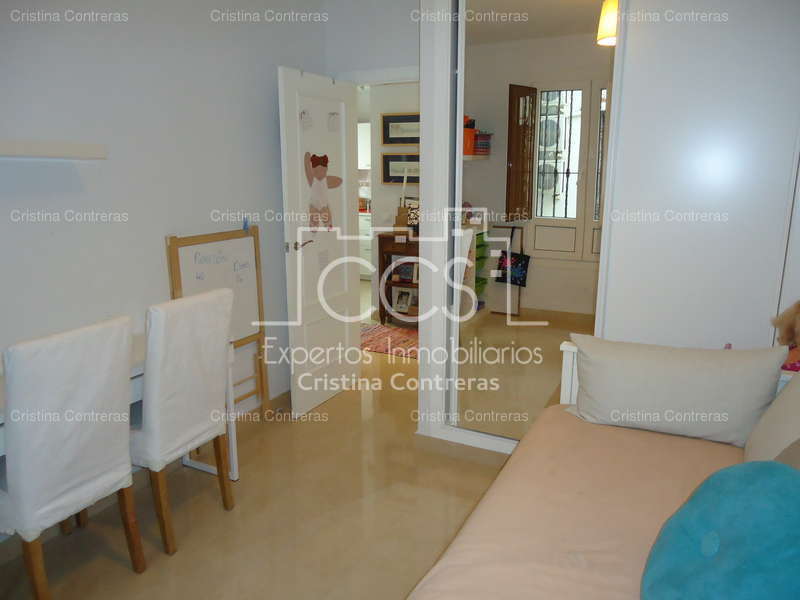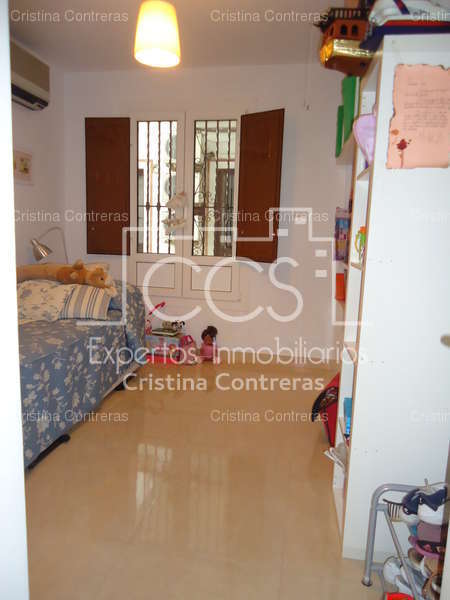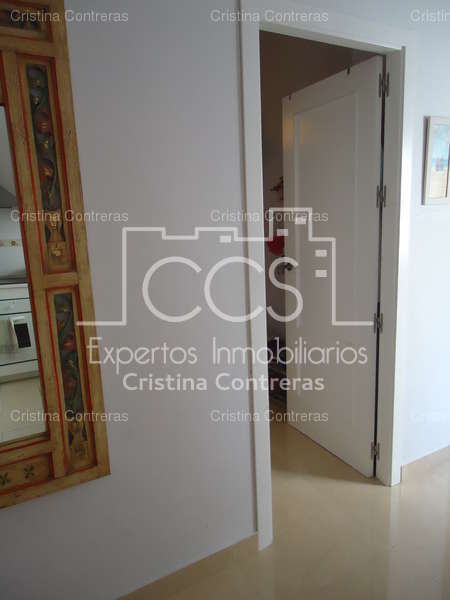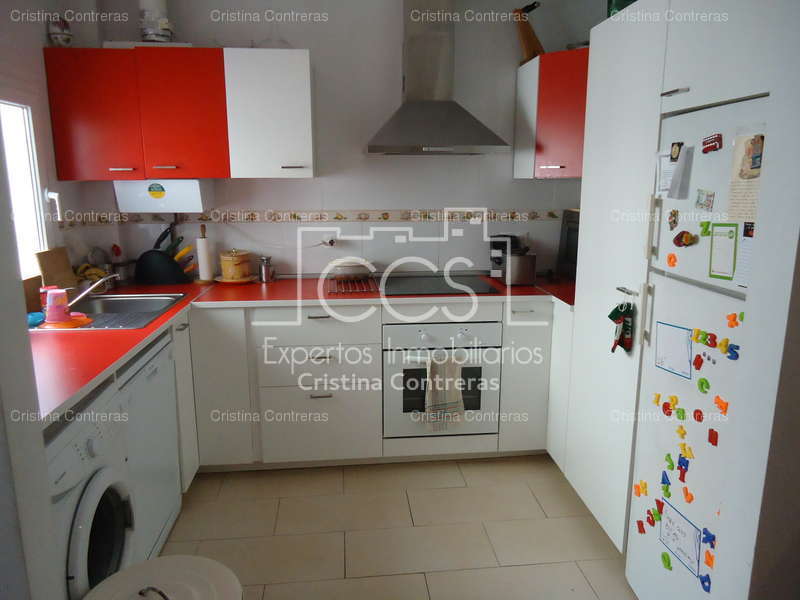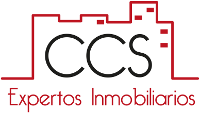
Ref.CCO-119697
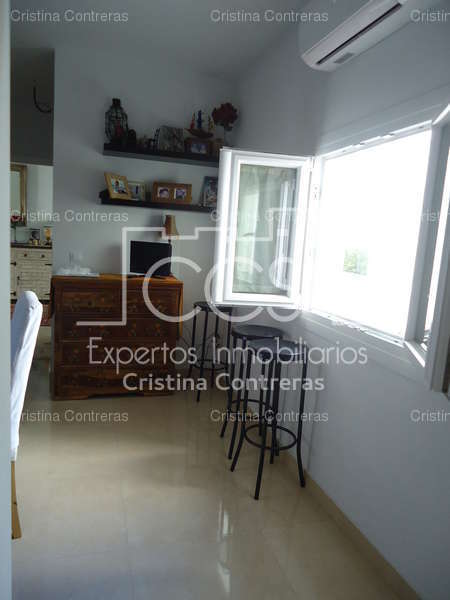
floor 113m 2 built, 3 bedrooms, located on a mezzanine level
260.000€ (£ 228.150 approx.)
floor 113m 2 built, 3 bedrooms, located on a mezzanine level
113 m2 floor. Located in a private pedestrian alley. A high floor. Access to the building through stair with 3 steps. Then, access to the mezzanine, 6 more steps, there is no ramp. Completely refurbished. 3 BEDROOMS, WITH POSSIBILITY OF RETURN TO THE 4 BEDROOMS PRIMITIVES. Main entrance door of wood, preserving the exterior view, primitive door. Receiver type input; porcelain tile floors; From the entrance on the right, is 1 toilet with shower, interior; In the same Hall, and on the left, 1 bedroom with wardrobe, 1 splits; The pvc windows with glass 4 mm, and shutters; bars in all of them. All the portages wood lacquered in white; Returning to the receiver, and something more tucked into the building, hand right is the open kitchen, type American, U-shaped, with appliances such as washing machine, dishwasher, oven, hob, hood and fridge. The outdoor kitchen to the patio eye; Continuing with the Hall, 1 more bedroom, Hall with wardrobe recess, 1 split, this bedroom, situated opposite the kitchen. Ending the Hall Hall, opens onto a room oficce, or living room, dining room type. 1 splits and heat radiator. From here, an entrance to another, the master bedroom, with bathroom inside, outside and with shower. Next to the dining room, a space to place furniture, at the same time a door that provides access to the common bathroom interior, but with window of clarity coming from the living room; Shower tray. Finally, ending the living - dining room, a small L-shaped. On the top floor of the building is the communal roof, and storerooms of each neighbor. This in particular has one 2 m X 1, 5m. In the basement, there is another enabled area for more storage, and this floor has specifically one of 4 X 3. It has no parking place, in the vicinity you can rent. Water is included in the community of €65. 3 WINDOWS OVERLOOKING THE ALLEY AND OTHER COMMON COURTYARDS WITH MUCH VENTILATION. SINGLE investors, is currently rented whose contract termination is June/2019 with a monthly income of 850. €
113 m2 floor. Located in a private pedestrian alley. A high floor. Access to the building through stair with 3 steps. Then, access to the mezzanine, 6 more steps, there is no ramp. Completely refurbished. 3 BEDROOMS, WITH POSSIBILITY OF RETURN TO THE 4 BEDROOMS PRIMITIVES. Main entrance door of wood, preserving the exterior view, primitive door. Receiver type input; porcelain tile floors; From the entrance on the right, is 1 toilet with shower, interior; In the same Hall, and on the left, 1 bedroom with wardrobe, 1 splits; The pvc windows with glass 4 mm, and shutters; bars in all of them. All the portages wood lacquered in white; Returning to the receiver, and something more tucked into the building, hand right is the open kitchen, type American, U-shaped, with appliances such as washing machine, dishwasher, oven, hob, hood and fridge. The outdoor kitchen to the patio eye; Continuing with the Hall, 1 more bedroom, Hall with wardrobe recess, 1 split, this bedroom, situated opposite the kitchen. Ending the Hall Hall, opens onto a room oficce, or living room, dining room type. 1 splits and heat radiator. From here, an entrance to another, the master bedroom, with bathroom inside, outside and with shower. Next to the dining room, a space to place furniture, at the same time a door that provides access to the common bathroom interior, but with window of clarity coming from the living room; Shower tray. Finally, ending the living - dining room, a small L-shaped. On the top floor of the building is the communal roof, and storerooms of each neighbor. This in particular has one 2 m X 1, 5m. In the basement, there is another enabled area for more storage, and this floor has specifically one of 4 X 3. It has no parking place, in the vicinity you can rent. Water is included in the community of €65. 3 WINDOWS OVERLOOKING THE ALLEY AND OTHER COMMON COURTYARDS WITH MUCH VENTILATION. SINGLE investors, is currently rented whose contract termination is June/2019 with a monthly income of 850. €
Cristina Contreras, , Sevilla. (+34)695.354.802 https://www.cristinacontreras.net/


