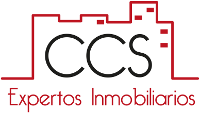


Chalet Sanlúcar la Mayor
270.000€ (£ 236.925 approx.)
Ref.CCO-293011
Sale of independent villa of 155 m2 built distributed mostly on one floor + castillete and 1,500 m2 of plot. Annex to the house a construction of 50 m2; Completely renovated 2 years ago;
All in urban land of Sanlúcar la Mayor and located in an Urbanization with mailboxes at the entrance; And garbage collection of containers at the entrance of the Urbanization;
No community is paid, the streets belong to the town hall;
The house is located in a very quiet area, due to the dimensions of the plots, the neighbors are quite distance from each other;
The land consists of a great diversity of ornamental trees and various decorative parterres, all with drip irrigation, watered with well water; The water inside the house is from Aljarafesa;
The orientation of the villa is East-West, ideal, to have on both sides of the construction luminosity a few hours in the morning or afternoon, and to be able to enjoy a front and back porch;
All the perimetry of the construction of the main house is of exposed bricks;
On the back:
The pool is located with dimensions of: 12 x 6;
The back porch from which you access by the living room and a large awning that almost covers it in its entirety;
Barbecue on site;
The annexed construction is currently a garage, storage room and a room where a toilet would go for use for the outside, currently finished with the acometidas except for the placement of the toilets;
The entrance to the house, through a roofed porch and half-point arch;
Security armored entrance door;
The dimensions of the ground floor are: 125 m2.
The access is direct to an open space, in which it is located on the left side:
The living room, with open fireplace, 1 hot-cold splits and access to the back porch overlooking the pool through a large window;
From the entrance to the front chalet:
It is located the kitchen furnished with appliances such as: ceramic hob, hood oven, microwave, washing machine, dishwasher and refrigerator; A large pantry; Direct output to the rear;
Repositioning from the front door, we start with the right side:
Where along a corridor are distributed the bedrooms and bathrooms;
Centralized air conditioning operates in this area;
On the right side facing east:
There are 2 double bedrooms, each with fitted wardrobes;
On the left side facing west:
The outdoor bathroom with non-slip shower floor (without bidet) is located; And the master bedroom with wooden wardrobe, and the bathroom incorporated into the room, being exterior, with non-slip shower floor (without bidet);
And finally on this floor, at the end of the corridor the fourth double bedroom, with very spacious spaces, but currently without wardrobes;
Starting the climb by wooden snail stairs, leading to the castillete, with a construction of 25 m2, with the bathroom incorporated into the room with non-slip shower floor, exterior, (without bidet);
1 splits hot-cold;
A room to make the dressing room with ventilation;
Very comfortable views over the pool;
There is a possibility to enlarge the plot up to 1,000 m2 more, divided into plots of 250 m2 each, for a value of each of them of 30,000 euros.
It would enlarge from the back, behind the pool.
REAL ESTATE BROKERAGE FEES NOT INCLUDED IN THE SALE PURCHASE PRICE
Features:
White aluminum metal carpentry; Double glazing; Bars and blinds;
White lacquered wooden holders;
Porcelain stoneware flooring;
Furnished:
Fully furnishedSwimming pool:
Private (12x6m.)Independent dining room:
No Furnished kitchen:
Furnished with appliancesLocation:
Urbanization, Near the townType of windows:
AluminumType of glazing:
Double glazingAir conditioning:
Splits and unitsBuilding year:
1976 (48 year/s)Availability:
occupied by ownerEquipment:
Antenna, TV, Refrigerator, Washing machine, Dishwasher, Oven, Microwave, Water, Light, Gas, Chimney, Solarium, Well, Shower plateSecurity measures:
Grille
Cristina Contreras, , Sevilla. (+34)695.354.802 https://www.cristinacontreras.net/
Documento elaborado por Cristina Contreras con información de la propiedad para su
compraventa, arrendamiento o traspaso. Con su aceptación, el destinatario se compromete a no copiarlo,
reproducirlo o distribuirlo a terceros, ni total ni parcialmente, sin el consentimiento escrito de Cristina Contreras,
que declina expresamente toda la responsabilidad por las
manifestaciones, expresas o implícitas, u omisiones, o por cualesquiera otras
comunicaciones orales o escritas hechas a cualquier parte interesada. Esta información no constituye un valor contractual.

