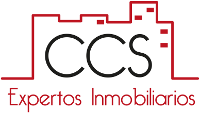


Chalet Umbrete
385.000€ (£ 337.837 approx.)
Ref.CCO-246178
Sale of detached villa in Urba.El Capricho, with swimming pool, with a plot of 903 m2, built on a single floor and 3 magnificent bedrooms, with an area of 180 m2.
Sold with some furniture.
Area for covered garage, with capacity for 2 cars;
The house is completely screeded around outside to avoid moisture;
The main entrance to the house, through a porch with coffered wooden ceilings;
Large hall-receiver, from which, it distributes to 4 door entrances;
To the left and with sliding door, is the living room in 2 rooms; Windows in semicircumference and access door to the garden; 1 splits hot and cold; In the living area you can enjoy a fireplace type cassette; Ceiling coffered with wood and tiles;
Access from the living room to the back of the garden, flowing to a porch of cut bricks, wooden beams;
From the hall-receiver, on the right side, is the suite or master bedroom, with semicircular windows, fitted wardrobes and a full exterior bathroom with bathtub and 2 hand-painted breasts;
Continuing the distribution from the lobby, in front are 2 more doors, one on the right, in which, through a corridor decorated of white lacquered wood at 1 m high, 2 bedrooms are distributed, both with fitted wardrobes;
Previously I had the house 4 bedrooms, it was made reform and became 3 large;
1 outdoor community bath complete with non-slip floor, hand-painted sine;
And finally, the last door to the left of the lobby layout, is access to the kitchen furnished with appliances such as: dishwasher, washing machine, gas stove with electric iron, hood, oven and refrigerator; A large pantry where the electric thermos is located;
from the kitchen you also access the back porch of the garden of the house;
Starting in the garden area, there are several rooms, the pool with gresite tiles, Roman staircase, lawn, screed and the 2 porches.
In the garden area, there are 3 buildings:
One , where the valves of all the water inlets supplied to the farm are located; Garden watered with community well and normal entrance of aljarafesa as well, as well as the scrubber system of the pool;
The other construction intended for bar-merendero area, with bar, 1 toilet without shower plate, since outside there are 2 showers that give use to the pool;
And the last construction is a storage room;
REAL ESTATE INTERMEDIATION FEES, NOT INCLUDED IN THE PRICE OF THE SALE PURCHASE
Features:
Metallic carpentry in white PVC; Interior decorative palillerie; Double glazing; Safety glass; Blinds; Bars.
Two-color marble flooring in esquinapé; Decorative head;
White lacquered wooden pores;
Plaster moldings;
Garage:
Private (2 Parking places)Swimming pool:
Private (11x4.50m.)Independent dining room:
Yes Furnished kitchen:
Furnished with appliancesKitchen type:
IndependentFinishing carpentry :
White lacquerFloors:
Stoneware, Marble, TerrazzoType of windows:
Glazed, PVCType of glazing:
Double glazingAir conditioning:
Splits and unitsBuilding year:
1990 (34 year/s)Equipment:
Antenna, Refrigerator, Washing machine, , Water, Light, Gas, Chimney, Pergola, Common area, Playground, Well, Water tank, BathtubSecurity measures:
Alarm, Grille
Cristina Contreras, , Sevilla. (+34)695.354.802 https://www.cristinacontreras.net/
Documento elaborado por Cristina Contreras con información de la propiedad para su
compraventa, arrendamiento o traspaso. Con su aceptación, el destinatario se compromete a no copiarlo,
reproducirlo o distribuirlo a terceros, ni total ni parcialmente, sin el consentimiento escrito de Cristina Contreras,
que declina expresamente toda la responsabilidad por las
manifestaciones, expresas o implícitas, u omisiones, o por cualesquiera otras
comunicaciones orales o escritas hechas a cualquier parte interesada. Esta información no constituye un valor contractual.

