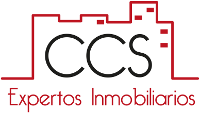

Cluster house Gines
151.000€ (£ 132.502 approx.)
Ref.CCO-203093
151.000€ (£ 132.502 approx.)
Ref.CCO-203093
Reference:
203093Size:
178,22m²Usable size:
175,38m²Bedrooms:
5Bathrooms:
2Furnished:
Fully furnishedGarage:
Private (2 Parking places)Garage type:
ClosedSwimming pool:
NoGarden:
No Lounges:
1Built-in cupboards:
YesIndependent dining room:
No Furnished kitchen:
Furnished with appliancesKitchen type:
IndependentSuites:
1Terraces:
1 Balconies:
1 Courtyards:
1Location:
Partially exteriorOrientation:
NorthwestLocation:
City centerViews:
Town, StreetCeiling height:
HighWalls:
GoteletFloors:
Stoneware, TerrazzoType of windows:
AluminumType of glazing:
Double glazing, Double window, SingleStorage room:
YesBasement:
NoHot water:
Centralized (private meter)Type hot water:
Electric heaterAir conditioning:
Splits and unitsLift:
NoBuilding year:
1992 (32 year/s)Condition:
ExcellentAvailability:
occupied by ownerEquipment:
Antenna, TV, Phone line, Internet, Wifi, Refrigerator, Washing machine, Dryer, Dishwasher, Oven, Microwave, , Water, Light, Mansard, Ceramic hob, Bathtub, Shower plateSecurity measures:
GrilleHandicapped access:
NoIBI:
484€
Documento elaborado por Cristina Contreras con información de la propiedad para su
compraventa, arrendamiento o traspaso. Con su aceptación, el destinatario se compromete a no copiarlo,
reproducirlo o distribuirlo a terceros, ni total ni parcialmente, sin el consentimiento escrito de Cristina Contreras,
que declina expresamente toda la responsabilidad por las
manifestaciones, expresas o implícitas, u omisiones, o por cualesquiera otras
comunicaciones orales o escritas hechas a cualquier parte interesada. Esta información no constituye un valor contractual.