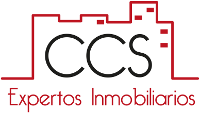

Chalet Sanlúcar la Mayor
875€ (£ 767 approx.)
Ref.CCO-188348
875€ (£ 767 approx.)
Ref.CCO-188348
Reference:
188348Size:
190m²Plot size:
500m²Bedrooms:
5Bathrooms:
3Furnished:
Fully furnishedGarage:
Private (2 Parking places)Garage type:
ClosedSwimming pool:
NoGarden:
Private Lounges:
1Built-in cupboards:
YesIndependent dining room:
No Furnished kitchen:
Furnished with appliancesKitchen type:
IndependentSuites:
1WCs:
1Terraces:
1 (14.00m²)Location:
ExteriorOrientation:
WestLocation:
Residential area, UrbanizationViews:
Country, UrbanizationCeiling height:
HighType of ceiling:
PlasterFinishing carpentry :
PineWalls:
GoteletFloors:
MarbleType of windows:
Aluminum, WoodType of glazing:
SingleStorage room:
YesBasement:
NoHot water:
IndividualType hot water:
SolarHeating:
IndividualHeating type:
ElectricityAir conditioning:
Splits and unitsNo. of floors:
3Lift:
NoBuilding year:
1992 (32 year/s)Condition:
GoodAvailability:
UnoccupiedEquipment:
Antenna, TV, Refrigerator, Washing machine, Dryer, Microwave, Safe box, Water, Light, Solar collectors, Mansard, Chimney, Pergola, Common area, Playground, Water tank, Intercom, Bathtub, Shower plateSecurity measures:
GrilleRental bond:
875€Comunity fee:
50€ (community fee included)
Documento elaborado por Cristina Contreras con información de la propiedad para su
compraventa, arrendamiento o traspaso. Con su aceptación, el destinatario se compromete a no copiarlo,
reproducirlo o distribuirlo a terceros, ni total ni parcialmente, sin el consentimiento escrito de Cristina Contreras,
que declina expresamente toda la responsabilidad por las
manifestaciones, expresas o implícitas, u omisiones, o por cualesquiera otras
comunicaciones orales o escritas hechas a cualquier parte interesada. Esta información no constituye un valor contractual.