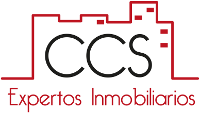


Chalet Bollullos de la Mitación
560.000€ (£ 491.400 approx.)
Ref.CCO-125767
Sale of Detached Chalet in Bollullos de la Mitación, in the Urbanization La Juliana.
Detached corner villa house, distributed its distribution of 4 floors.
Basement + ground floor + 1st + castillete.
450 m2 built and 1.240 m2 plot.
Surrounded by pine trees and located in a private urbanization with 24-hour guard and entrance barriers.
Around the house stands out the garden, with an immensity of different ornamental plants;
Community storage water tank with pressure pump;
Garage with roof with a capacity for 2 cars; Artificial grass, several decorative parterres, with various palm trees, lights scattered throughout the outside of the plot;
Several porches, with slate floors, and hydraulic flooring
L-shaped pool with gresite, lights and a constructed area of 40 m2.
Around the plot, you can see that it is completely fenced, by a decorative lattice fence of beig color.
The main entrance door of the house, is accessed through 4 steps.
Slate flooring and decorative edges of hydraulic slates.
The facade of the house decorated in some points with slate lacquers.
Large main wooden door, which leads directly to the hall hall, very bright, by its large windows, and very spacious;
Fitted wardrobes in the hall.
In the right area of the house, it is distributed overlooking the side of the plot, always characterized by the large windows, the kitchen, super spacious, furnished, with a bright space for office since it is located under a skylight of glass;
The appliances it contains are :oven, integrated dishwasher, ceramic hob, hood, and refrigerator. From the kitchen you can access two very different porches;
One smaller semicircular roofed, and open to the garden and the other to a huge enclosed porch with windows open to the garden; This is where spiral staircases are located, where you can see in the photographs the basement floor, intended for cellar.
At the same time, from this time, you also access the living room.
The living room with 5 windows, overlooking : garden, porch and pool.
Fireplace type caset.
All windows with 4x4 glazing, safely, which avoids putting bars, wood-colored pvc, oscillolovaths, and electric shutters.
Porcelain interior floors.
The air conditioning goes through separate splits in each unit.
Plaster moldings on all decorative ceilings.
Solid wood racks.
Security alarm.
Returning to the hall, the distribution to the left, along a corridor, are located :
1 outdoor toilet without shower;
Annexed to this, a laundry room, where the washing machine, centrifuge and boiler are located.
1 bedroom with wooden wardrobe; Splits cold heat and 1 bathroom inside this, being exterior, with bathtub, plus hydromassage column.
Again starting from the starting point, hall hall, you access the 1st floor, through stairs with wrought iron railing.
Finishing the climb on the right, is located 1 bedroom, with terrace and views to the back of the plot; Splits cold heat and 1 bathroom inside it, exterior with bathtub and hydromassage column.
On this very side, of the house, there is an access door to another terrace overlooking the front.
Crossing across the house, through a glass corridor, and half-point window to give that great luminosity to the house, is located, the area of the master bedroom:
1 exterior bathroom with bathtub and hydromassage column, with access to a terrace, and views over the plot.
The master bedroom, with 4-water ceilings and wood-beamed finishes, 2 exits through large windows to a terrace overlooking the back of the house, the pool area;
Splits cold heat;
A large walk-in closet inside the room.
Finally, access through iron snail stairs, which leads to the castillete of 20 m2 built, and ceilings to 4 waters, with wooden beams, and half-point windows.
Garage:
Private (2 Parking places)Furnished kitchen:
Furnished with appliancesType of windows:
Glazed, Wood, PVCType of glazing:
Double glazingAir conditioning:
Splits and unitsEquipment:
Refrigerator, Washing machine, Dishwasher, , Water, Light, ChimneySecurity measures:
Alarm, Security personnel
Cristina Contreras, , Sevilla. (+34)695.354.802 https://www.cristinacontreras.net/
Documento elaborado por Cristina Contreras con información de la propiedad para su
compraventa, arrendamiento o traspaso. Con su aceptación, el destinatario se compromete a no copiarlo,
reproducirlo o distribuirlo a terceros, ni total ni parcialmente, sin el consentimiento escrito de Cristina Contreras,
que declina expresamente toda la responsabilidad por las
manifestaciones, expresas o implícitas, u omisiones, o por cualesquiera otras
comunicaciones orales o escritas hechas a cualquier parte interesada. Esta información no constituye un valor contractual.

