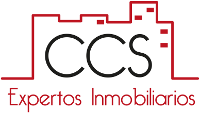


Chalet Espartinas
490.000€ (£ 429.975 approx.)
Ref.CCO-114240
Veta of detached villa in Urbanization of 1.038 m2 of plot and 186.81 m2 built.
On the ground floor, distributed between basement (47 m2 built) and attic (170 m2) + guest house in the garden area of 40 m2. It makes an approximate total of construction of 400 m2 built. Year of construction: 2001
Corner villa, perimeter, with absolute privacy due to its high walls and hardware decorations. Front garden area with lawn and many floral areas. At the same front, on the side, is the entrance of cobbled concrete floor, to place the cars on the surface, with a capacity of at least 4 cars.
In the front area, there is a high porch, with stairs of 4 steps, which is also accessed, from the living room. And the entrance to the house, with a patio space, Sevillian type of 27 m2 built.
Continuing with the garden area, by the 2 sides of the house, they go to the back, where is the pool of 8 X 5, with Roman stairs and gresite. Around the pool, usual. The back porch also high with stairs of 2 steps, awnings, guest house. The whole garden, by drip irrigation, variety of grove.
Starting the entrance of the house, from the Sevillian courtyard, with awnings, is the main entrance door, which accesses the hall hall. White marble flooring. In the hall, there are 3 doors; On the left, the distribution door to the bedrooms. In this area a long corridor, where the bedrooms are distributed, (4) with fitted wardrobes. 1 outdoor bathroom with bathtub for the commons, and another outdoor bathroom with non-slip floor as shower. Dark wood portages. Green aluminum metal carpentry, decorative palsy, double glazing, and grilles. Central air conditioning. Plaster moldings throughout the house.
Returning to the hall hall, the second door, is from the kitchen, is located in front of the entrance door. Furnished kitchen with appliances such as, refrigerator, oven, microwave, ceramic hob, hood, dishwasher and washing machine. Great pantry. From the kitchen you go out to the back porch, and garden areas.
And the third door from the hall, on the right, is the access to the living room, this one with access to the front porch, and the back porch. Closed fireplace with cassette, access door to the kitchen, and stairs up to the attic. Wooden and iron stairs.
Flooring in the attic of clay stoneware, porthole-like windows, snout roofs. Electric radiators. With the surface that it currently has, with capacity for three bedrooms. Just close them, and turn them into rooms, plaster and door. In the corridor of the attic, an access door to a roof, (22 m2 built) where the centralized air machine is located.
And finally, in the front area of the plot, down to the basement.
Furnished:
Fully furnishedGarage:
Private (4 Parking places)Furnished kitchen:
Furnished with appliancesType of windows:
Aluminum, Glazed, PVCType of glazing:
Double glazingAir conditioning:
Centralized cold-heatBuilding year:
2001 (24 year/s)
Cristina Contreras, , Sevilla. (+34)695.354.802 https://www.cristinacontreras.net/
Documento elaborado por Cristina Contreras con información de la propiedad para su
compraventa, arrendamiento o traspaso. Con su aceptación, el destinatario se compromete a no copiarlo,
reproducirlo o distribuirlo a terceros, ni total ni parcialmente, sin el consentimiento escrito de Cristina Contreras,
que declina expresamente toda la responsabilidad por las
manifestaciones, expresas o implícitas, u omisiones, o por cualesquiera otras
comunicaciones orales o escritas hechas a cualquier parte interesada. Esta información no constituye un valor contractual.

